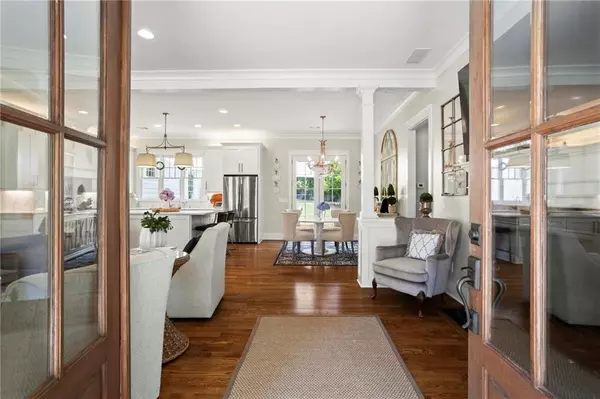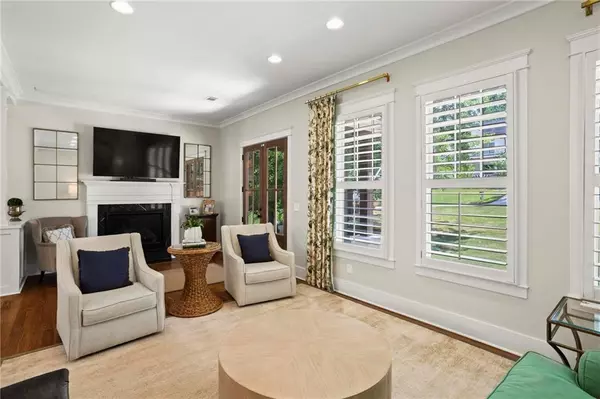$1,340,000
$1,375,000
2.5%For more information regarding the value of a property, please contact us for a free consultation.
5 Beds
3.5 Baths
3,600 SqFt
SOLD DATE : 08/08/2024
Key Details
Sold Price $1,340,000
Property Type Single Family Home
Sub Type Single Family Residence
Listing Status Sold
Purchase Type For Sale
Square Footage 3,600 sqft
Price per Sqft $372
Subdivision Meadowbrook
MLS Listing ID 7401514
Sold Date 08/08/24
Style Cottage
Bedrooms 5
Full Baths 3
Half Baths 1
Construction Status Resale
HOA Y/N No
Originating Board First Multiple Listing Service
Year Built 1957
Annual Tax Amount $7,256
Tax Year 2023
Lot Size 0.390 Acres
Acres 0.3903
Property Description
The most charming cottage in friendly Meadowbrook is ready for a new owner! Foundation up renovation and expansion by renowned Amonett Builders in 2021, this home was designed with today's lifestyle in mind. Greet guests on the charming front porch before welcoming them through the large stained French doors. Open concept social spaces beckon for hosting both large parties and intimate gatherings. The fireside living room is a happy place with huge windows adorned in plantation shutters and timeless hardwood floors underfoot. The design-forward kitchen was expertly crafted to be both stunning and useful; boasting creative storage solutions, commercial grade appliances, and high-grade fixtures. Whether you're an at-home chef or master DoorDash ordering machine, this kitchen will surely delight. The Marie Kondo in us all will exclaim with excitement at the custom walk-in pantry (with floor to ceiling cabinetry and dry bar with wine cooler) and sizable laundry room, both conveniently located off the kitchen on the main level. Two sweet guest bedrooms share a delightful hall bathroom and round out the front off the house. At the back of the first floor is a private primary suite serving as a true respite from the chaos of today's modern life. The luxurious en-suite bathroom is effectively an at-home spa and the massive walk in-closet is happy to show off its custom cabinetry and smart built-ins just recently completed this past spring. Upstairs, the back guest suite offers another incredible walk-in closet with access to a huge jack-and-jill style bathroom, large enough to easily accommodate a modification to two full bathrooms. The 5th bedroom is currently being used a bonus living room and opens to a private upstairs office overlooking the front yard. Outside, the walkout back deck is perfect for summertime BBQs and the grassy, fenced backyard will appease the pickiest of designer fur babies. Located at the intersection of North Buckhead and Sandy Springs, this idyllic community feels like a Mayberry copycat. Friendly neighbors roam the streets with dogs and strollers from sun up to sun down. Located only moments from premier shopping, dining, and recreation destinations in Atlanta with countless coffee shops and restaurants only steps from your front door when you'd rather leave the car parked in the garage. Zoned for the highly-acclaimed Riverwood International Charter School as well! Welcome home to 388 Meadowbrook Drive where life is good and living is easy.
Location
State GA
County Fulton
Lake Name None
Rooms
Bedroom Description Master on Main,Oversized Master,Split Bedroom Plan
Other Rooms None
Basement Crawl Space
Main Level Bedrooms 3
Dining Room Open Concept, Seats 12+
Interior
Interior Features Bookcases, Crown Molding, Double Vanity, High Ceilings 10 ft Main, High Speed Internet, Low Flow Plumbing Fixtures, Walk-In Closet(s)
Heating Forced Air, Natural Gas, Zoned
Cooling Ceiling Fan(s), Central Air, Zoned
Flooring Carpet, Ceramic Tile, Hardwood
Fireplaces Number 1
Fireplaces Type Family Room
Window Features Double Pane Windows,Insulated Windows,Plantation Shutters
Appliance Dishwasher, Disposal, Gas Range, Refrigerator
Laundry Laundry Room, Main Level
Exterior
Exterior Feature Garden, Private Yard
Parking Features Garage
Garage Spaces 1.0
Fence Back Yard, Privacy, Wood
Pool None
Community Features Near Public Transport, Near Schools, Near Shopping, Near Trails/Greenway, Street Lights
Utilities Available Cable Available
Waterfront Description None
View Trees/Woods
Roof Type Composition
Street Surface Asphalt,Paved
Accessibility None
Handicap Access None
Porch Deck, Front Porch
Private Pool false
Building
Lot Description Back Yard, Landscaped, Level
Story Two
Foundation Concrete Perimeter
Sewer Public Sewer
Water Public
Architectural Style Cottage
Level or Stories Two
Structure Type Brick 4 Sides,Cement Siding
New Construction No
Construction Status Resale
Schools
Elementary Schools High Point
Middle Schools Ridgeview Charter
High Schools Riverwood International Charter
Others
Senior Community no
Restrictions false
Tax ID 17 006600010277
Special Listing Condition None
Read Less Info
Want to know what your home might be worth? Contact us for a FREE valuation!

Our team is ready to help you sell your home for the highest possible price ASAP

Bought with Dorsey Alston Realtors
"My job is to find and attract mastery-based agents to the office, protect the culture, and make sure everyone is happy! "






