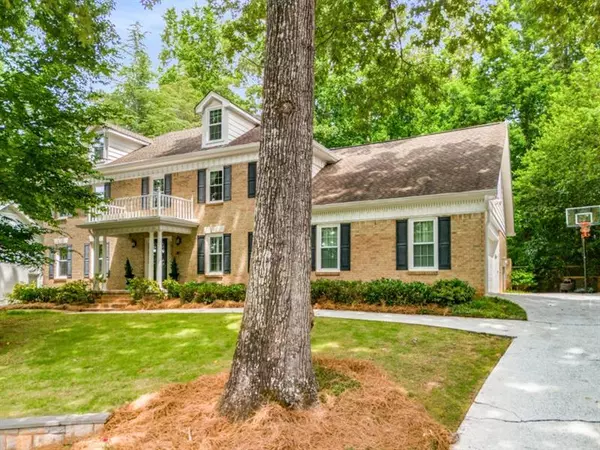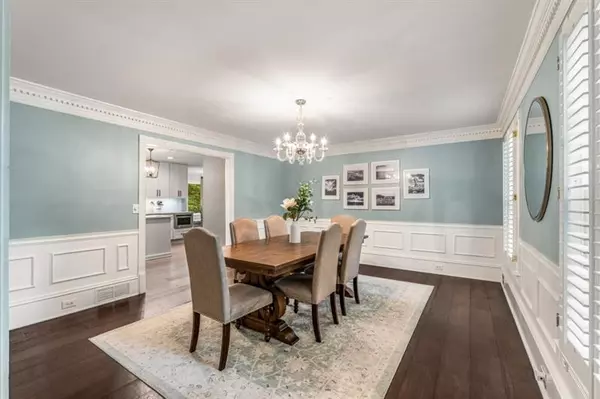$885,000
$935,000
5.3%For more information regarding the value of a property, please contact us for a free consultation.
5 Beds
3.5 Baths
4,825 SqFt
SOLD DATE : 08/08/2024
Key Details
Sold Price $885,000
Property Type Single Family Home
Sub Type Single Family Residence
Listing Status Sold
Purchase Type For Sale
Square Footage 4,825 sqft
Price per Sqft $183
Subdivision Breakwater
MLS Listing ID 7418630
Sold Date 08/08/24
Style Traditional
Bedrooms 5
Full Baths 3
Half Baths 1
Construction Status Updated/Remodeled
HOA Fees $150
HOA Y/N No
Originating Board First Multiple Listing Service
Year Built 1979
Annual Tax Amount $3,194
Tax Year 2023
Lot Size 0.425 Acres
Acres 0.425
Property Description
No detail has been over looked in this tasteful Brick traditional home, features 5 bedrooms, 3 1/2 baths, situated in sought after Breakwater neighborhood. Newly renovated and spectacular kitchen has all the bells and whistles - white custom cabinets, top of the line Kitchen Aid appliances including DOUBLE ovens and DOUBLE dishwashers, huge island perfect for those that love to cook and entertain. Spacious main level floor plan features a great layout - a cozy fireside family room and oversized dining room perfect for hosting dinner parties. The upper level features the tranquil primary suite with spa -like bathroom and custom closet with built-ins. In addition, there are 4 generous secondary bedrooms. Basement with one large recreation area is perfect for limitless possibilities. A huge expansive deck overlooks the large and grassy fenced backyard. Incredible location features easy highway access, easy walk ability to many nearby parks, downtown Sandy Springs, Sandy Springs Farmers Market and so much more! For those looking for an easy commute - the highway access is great with quick access to 400, 285 and I-75.
Location
State GA
County Fulton
Lake Name None
Rooms
Bedroom Description Oversized Master,Split Bedroom Plan
Other Rooms None
Basement Daylight, Exterior Entry, Finished, Interior Entry, Partial, Unfinished
Dining Room Seats 12+, Separate Dining Room
Interior
Interior Features Bookcases, Disappearing Attic Stairs, Double Vanity, Entrance Foyer, High Speed Internet, Low Flow Plumbing Fixtures, Walk-In Closet(s), Wet Bar
Heating Forced Air, Natural Gas, Zoned
Cooling Attic Fan, Ceiling Fan(s), Central Air, Zoned
Flooring Carpet, Hardwood
Fireplaces Number 2
Fireplaces Type Family Room, Gas Log, Gas Starter, Masonry
Window Features Double Pane Windows,Insulated Windows
Appliance Dishwasher, Disposal, Double Oven, Gas Cooktop, Microwave, Range Hood, Refrigerator, Self Cleaning Oven
Laundry Laundry Room, Main Level
Exterior
Exterior Feature Awning(s), Private Yard, Rain Gutters, Rear Stairs, Storage
Parking Features Attached, Garage, Garage Faces Side, Kitchen Level, Parking Pad, Storage
Garage Spaces 2.0
Fence Back Yard, Privacy, Wood
Pool None
Community Features Homeowners Assoc, Near Shopping, Near Trails/Greenway, Street Lights
Utilities Available Cable Available, Electricity Available, Natural Gas Available, Phone Available, Sewer Available, Underground Utilities, Water Available
Waterfront Description None
View Trees/Woods
Roof Type Composition
Street Surface Paved
Accessibility None
Handicap Access None
Porch Deck
Private Pool false
Building
Lot Description Back Yard, Cul-De-Sac, Landscaped, Private, Sloped
Story Two
Foundation Block
Sewer Public Sewer
Water Public
Architectural Style Traditional
Level or Stories Two
Structure Type Brick,Brick 4 Sides
New Construction No
Construction Status Updated/Remodeled
Schools
Elementary Schools Spalding Drive
Middle Schools Sandy Springs
High Schools North Springs
Others
HOA Fee Include Insurance,Maintenance Grounds,Reserve Fund
Senior Community no
Restrictions false
Tax ID 17 012600060098
Ownership Fee Simple
Acceptable Financing Cash, Conventional, FHA, VA Loan
Listing Terms Cash, Conventional, FHA, VA Loan
Financing no
Special Listing Condition None
Read Less Info
Want to know what your home might be worth? Contact us for a FREE valuation!

Our team is ready to help you sell your home for the highest possible price ASAP

Bought with HOME Real Estate, LLC

"My job is to find and attract mastery-based agents to the office, protect the culture, and make sure everyone is happy! "






