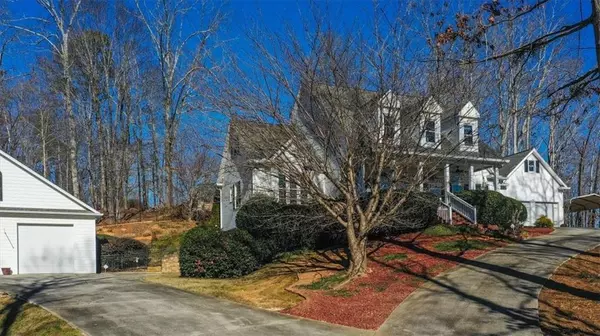$800,000
$815,000
1.8%For more information regarding the value of a property, please contact us for a free consultation.
4 Beds
3.5 Baths
4,447 SqFt
SOLD DATE : 08/13/2024
Key Details
Sold Price $800,000
Property Type Single Family Home
Sub Type Single Family Residence
Listing Status Sold
Purchase Type For Sale
Square Footage 4,447 sqft
Price per Sqft $179
MLS Listing ID 7382277
Sold Date 08/13/24
Style Cape Cod
Bedrooms 4
Full Baths 3
Half Baths 1
Construction Status Resale
HOA Y/N No
Originating Board First Multiple Listing Service
Year Built 1994
Annual Tax Amount $5,404
Tax Year 2023
Lot Size 1.130 Acres
Acres 1.13
Property Description
Beautiful Southern Living home in Lake Lanier neighborhood. An outdoor entertainer's dream with gorgeous salt water pool, outdoor grilling pavilion, bocce ball court and flagstone fire pit. Step inside to a newly remodeled kitchen with white cabinets, granite countertops, stainless steel appliances and white subway tile backsplash. A vaulted great room with gorgeous wood beams, primary bedroom, office, dining room, breakfast room, full bath and laundry complete the main level. Three additional bedrooms and a bonus room with office nook are on the upper level. Additional entertaining space in the finished terrace level with half bath. A covered breezeway from the home leads to a two car garage with a 24x13 finished bonus room above ideal for second office/studio/craft room in addition to a SECOND garage with an additional 16x40 finished bonus room. Garage also includes two lifts for the car enthusiast and plenty of room to store boat and lake toys. New furnace installed 6/24, new A/C installed 7/24, new windows throughout entire home and new carpet in secondary bedrooms. Tons of storage and just yards from Lake Lanier. NO HOA.
Location
State GA
County Hall
Lake Name None
Rooms
Bedroom Description Master on Main
Other Rooms Garage(s), Outdoor Kitchen, Pergola
Basement Crawl Space, Exterior Entry, Finished, Partial
Main Level Bedrooms 1
Dining Room Seats 12+, Separate Dining Room
Interior
Interior Features Beamed Ceilings, Bookcases, Cathedral Ceiling(s), Double Vanity, Entrance Foyer, Walk-In Closet(s)
Heating Central, Electric
Cooling Ceiling Fan(s), Central Air
Flooring Carpet, Ceramic Tile, Hardwood
Fireplaces Number 1
Fireplaces Type Fire Pit, Great Room, Outside
Window Features Insulated Windows
Appliance Dishwasher, Electric Cooktop, Electric Oven, Electric Water Heater
Laundry Laundry Room, Main Level
Exterior
Exterior Feature Gas Grill, Private Yard, Storage
Parking Features Detached, Garage, RV Access/Parking
Garage Spaces 6.0
Fence Back Yard
Pool In Ground, Salt Water, Waterfall
Community Features None
Utilities Available Underground Utilities
Waterfront Description None
View Pool, Trees/Woods
Roof Type Composition
Street Surface Asphalt
Accessibility None
Handicap Access None
Porch Breezeway, Covered, Front Porch, Rear Porch
Private Pool false
Building
Lot Description Back Yard, Corner Lot, Front Yard, Landscaped, Private
Story Two
Foundation Concrete Perimeter
Sewer Septic Tank
Water Public
Architectural Style Cape Cod
Level or Stories Two
Structure Type Vinyl Siding
New Construction No
Construction Status Resale
Schools
Elementary Schools Riverbend
Middle Schools North Hall
High Schools North Hall
Others
Senior Community no
Restrictions false
Tax ID 09126 000075
Special Listing Condition None
Read Less Info
Want to know what your home might be worth? Contact us for a FREE valuation!

Our team is ready to help you sell your home for the highest possible price ASAP

Bought with Virtual Properties Realty.com
"My job is to find and attract mastery-based agents to the office, protect the culture, and make sure everyone is happy! "






