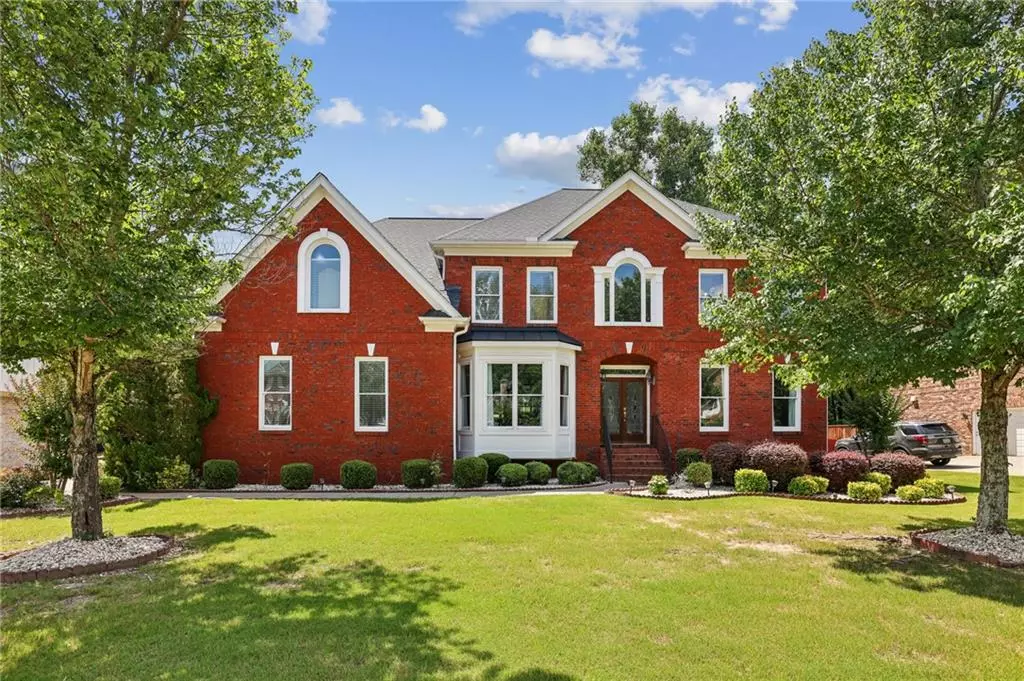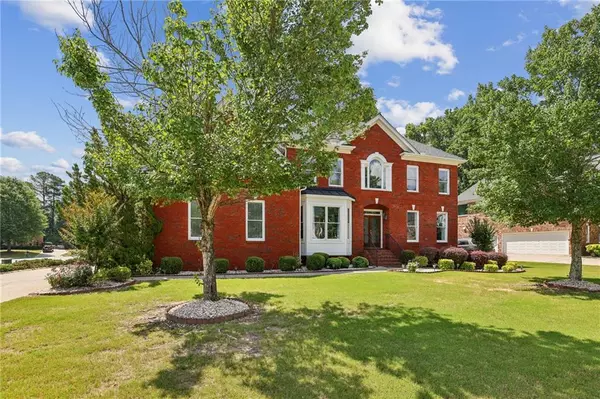$775,000
$774,000
0.1%For more information regarding the value of a property, please contact us for a free consultation.
7 Beds
5 Baths
5,761 SqFt
SOLD DATE : 08/09/2024
Key Details
Sold Price $775,000
Property Type Single Family Home
Sub Type Single Family Residence
Listing Status Sold
Purchase Type For Sale
Square Footage 5,761 sqft
Price per Sqft $134
Subdivision Ridgeland Plantation
MLS Listing ID 7411333
Sold Date 08/09/24
Style Traditional
Bedrooms 7
Full Baths 5
Construction Status Resale
HOA Fees $545
HOA Y/N Yes
Originating Board First Multiple Listing Service
Year Built 2005
Annual Tax Amount $7,118
Tax Year 2023
Lot Size 0.340 Acres
Acres 0.34
Property Description
Welcome to this STUNNING two-story, four-side brick home with over $200K+ upgrades! Step inside to an OPEN FLOOR PLAN featuring a grand, two-story foyer filled with NATURAL LIGHT. The elegant living room boasts a coffered ceiling, and the traditional formal dining room is perfect for special occasions. HARDWOOD FLOORS run throughout the main level, adding a touch of sophistication and warmth. Be amazed by the TWO-STORY COFFERED CEILING in the FAMILY ROOM, complete with a CUSTOM BRICK OVERMANTEL. This space seamlessly flows into the UPDATED CHEF'S KITCHEN, featuring a coffered ceiling, an ISLAND COOKTOP, and modern appliances. On the MAIN LEVEL, you'll also find a convenient FULL BEDROOM and BATH, ideal for guests or those preferring SINGLE-LEVEL LIVING.
DUAL STAIRCASES lead you to the second floor, where you'll discover an OVERSIZED MASTER SUITE with a COZY FIREPLACE and a KEEPING ROOM. The luxurious master bath includes a jetted jacuzzi tub and a spacious master closet. Additionally, there is a BEDROOM with a PRIVATE FULL BATH and TWO MORE BEDROOMS connected by a JACK AND JILL BATH.
The FINISHED BASEMENT is an ENTERTAINER'S DREAM, featuring a COMPLETE KITCHEN, family room, two bedrooms, a bathroom, and a FULL BAR equipped with a wine rack, sink, ice maker, and a MEDIA ROOM with a 7.1 speaker setup for an immersive movie experience.
OUTSIDE, enjoy the beautifully designed DECK covered by a WOODEN PERGOLA with hanging string lights, overlooking a FLAT, FENCED BACKYARD perfect for outdoor activities and relaxation.
PRIME LOCATION with unparalleled convenience! Just MINUTES away from SCENIC HIGHWAY, The Shoppes at Webb Gin, an OUTDOOR MALL, SHOPPING CENTERS, and a diverse array of DINING experiences. Ideal for those who LOVE TO EXPLORE and ENJOY the BEST OF THE AREA.
This EXCEPTIONAL HOME won't last long – SCHEDULE your VISIT TODAY!
Location
State GA
County Gwinnett
Lake Name None
Rooms
Bedroom Description Oversized Master,Sitting Room
Other Rooms None
Basement Daylight, Exterior Entry, Finished, Finished Bath, Full, Walk-Out Access
Main Level Bedrooms 1
Dining Room Separate Dining Room
Interior
Interior Features Beamed Ceilings, Coffered Ceiling(s), Crown Molding, Double Vanity, Entrance Foyer 2 Story, Recessed Lighting, Sound System, Tray Ceiling(s), Wet Bar
Heating Central
Cooling Ceiling Fan(s), Central Air
Flooring Carpet, Hardwood
Fireplaces Number 2
Fireplaces Type Gas Starter, Great Room, Keeping Room
Window Features Double Pane Windows
Appliance Dishwasher, Disposal, Double Oven, Dryer, Electric Cooktop, Microwave, Range Hood, Refrigerator, Washer
Laundry Laundry Room
Exterior
Exterior Feature Private Yard
Parking Features Driveway, Garage, Garage Faces Side, Level Driveway
Garage Spaces 2.0
Fence Back Yard, Fenced
Pool None
Community Features Homeowners Assoc, Street Lights
Utilities Available None
Waterfront Description None
View Trees/Woods
Roof Type Shingle
Street Surface Asphalt
Accessibility None
Handicap Access None
Porch Deck, Patio
Private Pool false
Building
Lot Description Back Yard
Story Three Or More
Foundation None
Sewer Public Sewer
Water Public
Architectural Style Traditional
Level or Stories Three Or More
Structure Type Brick 4 Sides
New Construction No
Construction Status Resale
Schools
Elementary Schools Pharr
Middle Schools Couch
High Schools Grayson
Others
Senior Community no
Restrictions false
Tax ID R5072 228
Special Listing Condition None
Read Less Info
Want to know what your home might be worth? Contact us for a FREE valuation!

Our team is ready to help you sell your home for the highest possible price ASAP

Bought with Fathom Realty GA, LLC.
"My job is to find and attract mastery-based agents to the office, protect the culture, and make sure everyone is happy! "






