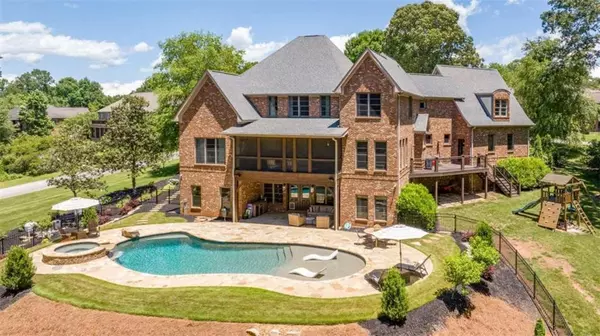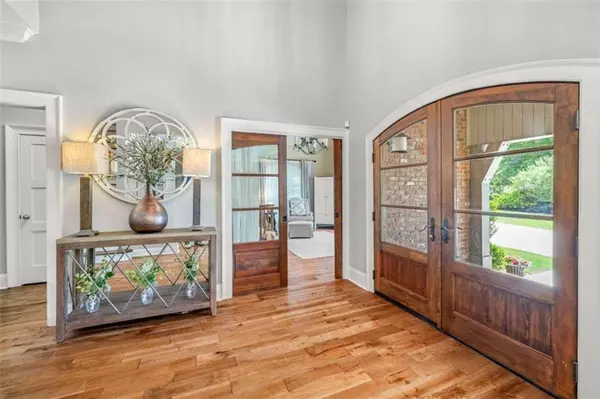$1,035,000
$1,095,000
5.5%For more information regarding the value of a property, please contact us for a free consultation.
5 Beds
5.5 Baths
6,158 SqFt
SOLD DATE : 08/13/2024
Key Details
Sold Price $1,035,000
Property Type Single Family Home
Sub Type Single Family Residence
Listing Status Sold
Purchase Type For Sale
Square Footage 6,158 sqft
Price per Sqft $168
Subdivision Laurel Place
MLS Listing ID 7409034
Sold Date 08/13/24
Style Craftsman,Traditional
Bedrooms 5
Full Baths 5
Half Baths 1
Construction Status Resale
HOA Fees $150
HOA Y/N Yes
Originating Board First Multiple Listing Service
Year Built 2004
Annual Tax Amount $8,563
Tax Year 2023
Lot Size 2.250 Acres
Acres 2.25
Property Description
Welcome to your dream home! This stunning 5-bedroom, 5.5-bathroom custom home boasts almost 6,200 square feet of living space, perfectly situated on a sprawling 2.25-acre corner lot in Laurel Place Subdivision. Step inside the large foyer to discover an elegant interior featuring new hardwood floors throughout the main floor. The chef's kitchen is a culinary delight, equipped with custom quartz countertops, a side-by-side refrigerator/freezer, gas range, convection oven, warming drawer, under-counter ice maker, and a spacious walk-in pantry. The large primary bedroom is a serene retreat, complete with a morning kitchen, an ensuite bathroom with a dual vanity, a shower with dual shower heads, and a walk-in closet. The main floor office space is spacious and offers wooden beams and custom wood pocket doors. Upstairs, you'll find two oversized bedrooms, each with ensuite bathrooms and walk-in closets, plus a massive bonus room ideal for play, an office, or gaming. A separate upstairs space offers another huge bedroom with an ensuite bath and walk-in closet - great for teenagers, home office, or in-law space. The finished terrace level is an entertainer's dream, featuring durable LVP flooring, a living space, kitchenette, game room, gym, and an extra bedroom and bathroom. Outside offers a 2021 built saltwater heated gunite pool with spa, all controllable via a convenient app, ensuring you can relax and unwind in style. From the moment you arrive, you'll be captivated by the professional landscaping and the inviting curb appeal. This home truly has it all and is convenient to highway, schools, and shopping. Agent owned.
Location
State GA
County Habersham
Lake Name None
Rooms
Bedroom Description In-Law Floorplan,Master on Main
Other Rooms None
Basement Daylight, Exterior Entry, Finished, Finished Bath, Interior Entry
Main Level Bedrooms 1
Dining Room Seats 12+, Separate Dining Room
Interior
Interior Features Beamed Ceilings, Double Vanity, Entrance Foyer, High Ceilings, High Ceilings 9 ft Lower, High Ceilings 9 ft Main, High Ceilings 9 ft Upper, High Speed Internet, Walk-In Closet(s), Wet Bar
Heating Central, Electric, Zoned
Cooling Central Air, Electric
Flooring Ceramic Tile, Hardwood, Laminate
Fireplaces Number 1
Fireplaces Type Factory Built, Family Room, Gas Log
Window Features Double Pane Windows
Appliance Dishwasher, Microwave, Refrigerator
Laundry Laundry Room, Mud Room
Exterior
Exterior Feature Private Yard
Parking Features Attached, Garage, Garage Door Opener, Garage Faces Side, Kitchen Level, Parking Pad, Storage
Garage Spaces 2.0
Fence Back Yard
Pool Heated, In Ground
Community Features Homeowners Assoc, Street Lights
Utilities Available Cable Available, Electricity Available, Underground Utilities, Water Available
Waterfront Description None
View Pool, Trees/Woods
Roof Type Composition
Street Surface Paved
Accessibility None
Handicap Access None
Porch Deck, Screened
Total Parking Spaces 3
Private Pool false
Building
Lot Description Corner Lot, Level, Private
Story Two
Foundation None
Sewer Septic Tank
Water Public
Architectural Style Craftsman, Traditional
Level or Stories Two
Structure Type Brick,Brick 4 Sides,Stone
New Construction No
Construction Status Resale
Schools
Elementary Schools Level Grove
Middle Schools South Habersham
High Schools Habersham Central
Others
Senior Community no
Restrictions true
Tax ID 047 004T
Ownership Fee Simple
Financing no
Special Listing Condition None
Read Less Info
Want to know what your home might be worth? Contact us for a FREE valuation!

Our team is ready to help you sell your home for the highest possible price ASAP

Bought with Keller Williams Lanier Partners
"My job is to find and attract mastery-based agents to the office, protect the culture, and make sure everyone is happy! "






