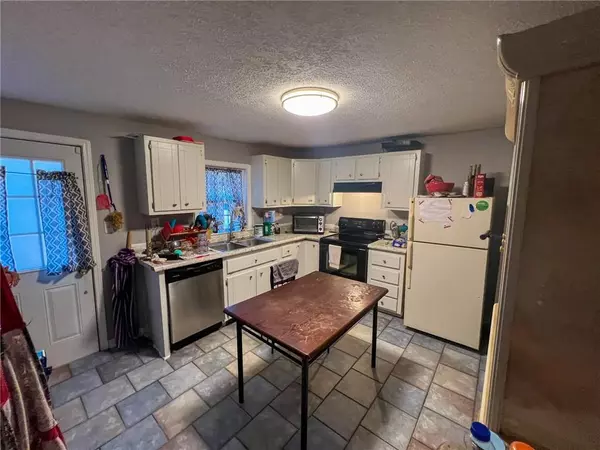$189,000
$189,999
0.5%For more information regarding the value of a property, please contact us for a free consultation.
3 Beds
2 Baths
1,419 SqFt
SOLD DATE : 08/15/2024
Key Details
Sold Price $189,000
Property Type Single Family Home
Sub Type Single Family Residence
Listing Status Sold
Purchase Type For Sale
Square Footage 1,419 sqft
Price per Sqft $133
Subdivision Crayton Prop
MLS Listing ID 7404265
Sold Date 08/15/24
Style Ranch
Bedrooms 3
Full Baths 2
Construction Status Resale
HOA Y/N No
Originating Board First Multiple Listing Service
Year Built 1938
Annual Tax Amount $295
Tax Year 2023
Lot Size 0.300 Acres
Acres 0.3
Property Description
Welcome to your serene retreat nestled in the heart of Silver Creek! This charming home offers the perfect blend of comfort, style, and tranquility.
Boasting 3 spacious bedrooms and 2 pristine baths, this residence exudes warmth and functionality. Step inside to discover a open and airy living space, adorned with vinyl siding that offers both durability and timeless appeal.
Savor breathtaking country views from every angle, creating a sense of peaceful seclusion. Whether you're relaxing in the cozy living room or preparing a meal in the well-appointed kitchen, the beauty of nature is always at your doorstep.
Outside, a level lot invites endless possibilities for outdoor enjoyment, from leisurely strolls to lively gatherings. The privacy fence surrounding the backyard ensures a sense of exclusivity, perfect for unwinding or entertaining with loved ones.
Experience the epitome of rural living with modern convenience. Don't miss the opportunity to make this idyllic haven your own!
Location
State GA
County Floyd
Lake Name None
Rooms
Bedroom Description Master on Main
Other Rooms Outbuilding
Basement Crawl Space
Main Level Bedrooms 3
Dining Room None
Interior
Interior Features High Speed Internet, Walk-In Closet(s)
Heating Central, Electric
Cooling Ceiling Fan(s), Central Air
Flooring Carpet, Vinyl
Fireplaces Number 1
Fireplaces Type Brick
Window Features None
Appliance Dishwasher, Dryer, Electric Cooktop, Electric Oven, Range Hood, Refrigerator, Washer
Laundry Electric Dryer Hookup, Laundry Room, Main Level
Exterior
Exterior Feature Lighting, Private Yard, Storage
Parking Features None
Fence Back Yard, Privacy, Wood
Pool None
Community Features None
Utilities Available Cable Available, Electricity Available, Natural Gas Available, Water Available
Waterfront Description None
View Rural
Roof Type Shingle
Street Surface Asphalt
Accessibility None
Handicap Access None
Porch Deck
Private Pool false
Building
Lot Description Back Yard, Level
Story One
Foundation Block
Sewer Septic Tank
Water Public
Architectural Style Ranch
Level or Stories One
Structure Type Vinyl Siding
New Construction No
Construction Status Resale
Schools
Elementary Schools Pepperell
Middle Schools Pepperell
High Schools Pepperell
Others
Senior Community no
Restrictions false
Tax ID J17W 355
Acceptable Financing Cash, Conventional, FHA 203(k)
Listing Terms Cash, Conventional, FHA 203(k)
Special Listing Condition None
Read Less Info
Want to know what your home might be worth? Contact us for a FREE valuation!

Our team is ready to help you sell your home for the highest possible price ASAP

Bought with Ayers Realty, LLC.
"My job is to find and attract mastery-based agents to the office, protect the culture, and make sure everyone is happy! "






