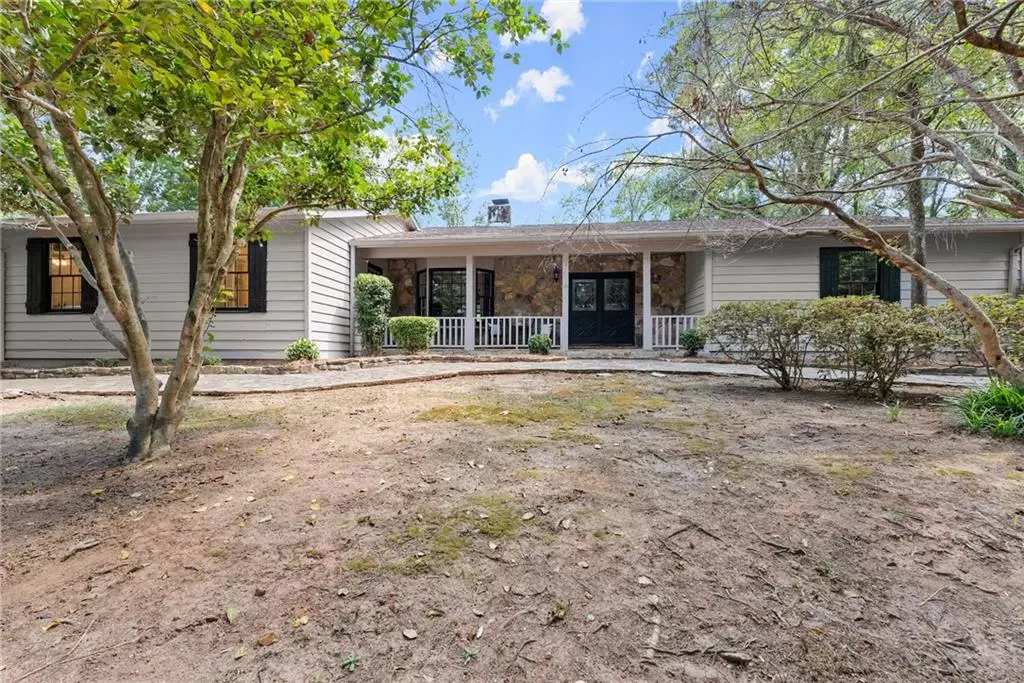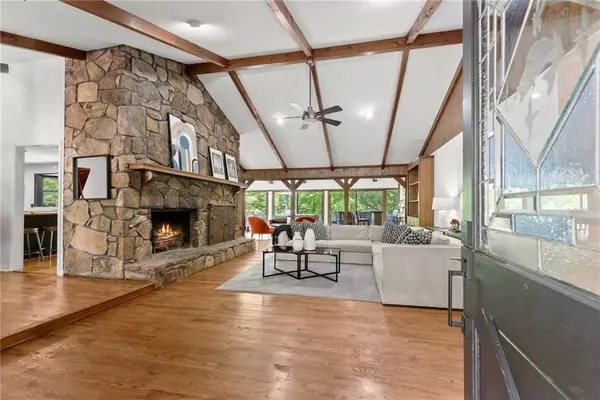$555,000
$550,000
0.9%For more information regarding the value of a property, please contact us for a free consultation.
4 Beds
3 Baths
2,901 SqFt
SOLD DATE : 08/15/2024
Key Details
Sold Price $555,000
Property Type Single Family Home
Sub Type Single Family Residence
Listing Status Sold
Purchase Type For Sale
Square Footage 2,901 sqft
Price per Sqft $191
Subdivision Oak Harbour
MLS Listing ID 7416359
Sold Date 08/15/24
Style Cottage,Garden (1 Level),Traditional
Bedrooms 4
Full Baths 3
Construction Status Resale
HOA Y/N No
Originating Board First Multiple Listing Service
Year Built 1976
Annual Tax Amount $3,117
Tax Year 2023
Lot Size 1.300 Acres
Acres 1.3
Property Description
Private paradise home constructed on 3 lots! Located just off Mount Vernon Road in the Oak Harbour Subdivision -- this one has it all! Close to town, yet very private with seasonal views of Lake Lanier and in a community with the extra bonus of a private oasis. The waterfall gunite pool has complete privacy. The all on one level home has many beautiful and unique finishes. A large covered front porch that leads into the vaulted family room. There you find the large hand built stone fireplace that was custom built with views of the rock work on both sides of the structure. The family room features large wooden beams and is open to a sunroom and dining room. The kitchen has granite counters with stainless appliances. The home as a split plan with the master on one wing of the home. Current owner is using one of the bedrooms as an over-sized master closet. You also find an additional guest room on this wing of the home. Just off of the kitchen is the other bedroom, bathroom and a second family room. A perfect space for teens or room for multi-family or an in-law suite area. The wrap-around back deck is the premier area featuring areas to entertain! Room for an outdoor kitchen, seating and a beautiful over-look view of the pool. The pool has a hot-tub area that spills over the rock waterfall into the pool. Lots of things to love about this home! All on one level -- and move in ready for you and you!
Location
State GA
County Hall
Lake Name None
Rooms
Bedroom Description Master on Main,Split Bedroom Plan
Other Rooms Workshop
Basement None
Main Level Bedrooms 4
Dining Room Great Room, Open Concept
Interior
Interior Features Bookcases, Cathedral Ceiling(s), Crown Molding
Heating Central, Electric
Cooling Central Air, Electric
Flooring Carpet, Ceramic Tile, Hardwood
Fireplaces Number 1
Fireplaces Type Masonry, Raised Hearth, Wood Burning Stove
Window Features Aluminum Frames,Insulated Windows,Wood Frames
Appliance Dishwasher, Electric Cooktop, Electric Range, Electric Water Heater, Range Hood, Self Cleaning Oven
Laundry Laundry Room, Main Level
Exterior
Exterior Feature Courtyard, Private Yard
Parking Features Detached, Driveway, Garage
Garage Spaces 2.0
Fence Back Yard
Pool Fenced, Gunite, In Ground, Waterfall
Community Features Near Schools, Near Shopping, Near Trails/Greenway
Utilities Available Cable Available, Electricity Available, Water Available
Waterfront Description None
View Lake
Roof Type Composition
Street Surface Asphalt
Accessibility None
Handicap Access None
Porch Covered, Deck, Front Porch, Rear Porch, Wrap Around
Private Pool false
Building
Lot Description Back Yard, Corner Lot, Front Yard, Landscaped, Wooded
Story One
Foundation Block
Sewer Septic Tank
Water Public
Architectural Style Cottage, Garden (1 Level), Traditional
Level or Stories One
Structure Type Cedar,Lap Siding
New Construction No
Construction Status Resale
Schools
Elementary Schools Mount Vernon
Middle Schools North Hall
High Schools North Hall
Others
Senior Community no
Restrictions false
Tax ID 10103 002034
Special Listing Condition None
Read Less Info
Want to know what your home might be worth? Contact us for a FREE valuation!

Our team is ready to help you sell your home for the highest possible price ASAP

Bought with Keller Williams Realty Community Partners
"My job is to find and attract mastery-based agents to the office, protect the culture, and make sure everyone is happy! "






