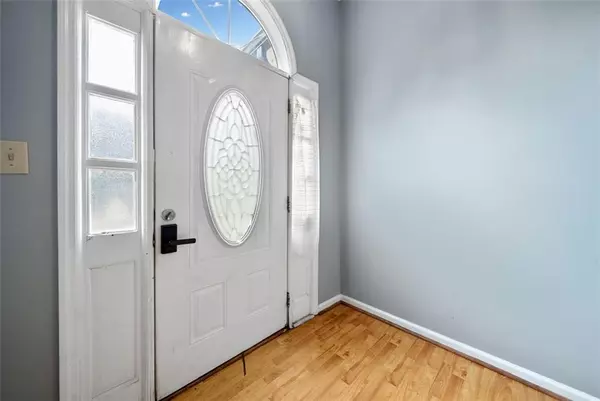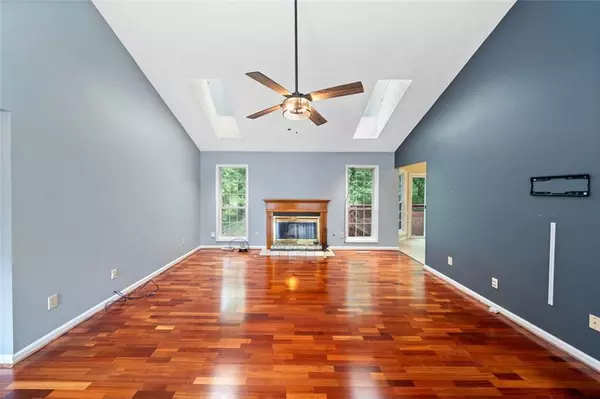$352,000
$359,900
2.2%For more information regarding the value of a property, please contact us for a free consultation.
3 Beds
2.5 Baths
1,784 SqFt
SOLD DATE : 08/21/2024
Key Details
Sold Price $352,000
Property Type Single Family Home
Sub Type Single Family Residence
Listing Status Sold
Purchase Type For Sale
Square Footage 1,784 sqft
Price per Sqft $197
Subdivision Cumberland Ridge
MLS Listing ID 7422740
Sold Date 08/21/24
Style Traditional
Bedrooms 3
Full Baths 2
Half Baths 1
Construction Status Resale
HOA Y/N No
Originating Board First Multiple Listing Service
Year Built 1992
Annual Tax Amount $3,250
Tax Year 2023
Lot Size 0.538 Acres
Acres 0.538
Property Description
Charming move-in ready home in ideal location! Offering a spacious layout and a large lot, this home is perfect for those seeking comfort and convenience. The finished basement has plenty of additional finished space, including a half bath, multi-purpose room, and recording studio that boasts excellent insulation and more than enough conditioned space. The home is situated on a large lot in the cul-de-sac, is walkable to local stores, and convenient to restaurants and the city. Another bonus is that there is NO HOA! An ideal home for first-time homebuyers or as a rental investment. Don’t miss out; schedule your showing today!
Location
State GA
County Cobb
Lake Name None
Rooms
Bedroom Description Master on Main,Split Bedroom Plan
Other Rooms None
Basement Driveway Access, Exterior Entry, Finished, Finished Bath, Partial
Main Level Bedrooms 3
Dining Room Separate Dining Room
Interior
Interior Features Other
Heating Natural Gas
Cooling Central Air
Flooring Hardwood, Other
Fireplaces Number 1
Fireplaces Type Family Room, Gas Log, Gas Starter
Window Features Aluminum Frames,Wood Frames
Appliance Dishwasher, Disposal, Electric Range, Gas Water Heater, Microwave, Refrigerator
Laundry In Basement
Exterior
Exterior Feature Other
Parking Features Attached, Drive Under Main Level, Garage, Garage Faces Side
Garage Spaces 2.0
Fence Back Yard
Pool None
Community Features Other
Utilities Available Cable Available, Electricity Available, Natural Gas Available, Sewer Available, Water Available
Waterfront Description None
View Trees/Woods, Other
Roof Type Shingle
Street Surface Paved
Accessibility None
Handicap Access None
Porch Deck, Front Porch
Total Parking Spaces 2
Private Pool false
Building
Lot Description Cul-De-Sac
Story Multi/Split
Foundation Concrete Perimeter
Sewer Public Sewer
Water Public
Architectural Style Traditional
Level or Stories Multi/Split
Structure Type Stucco,Other
New Construction No
Construction Status Resale
Schools
Elementary Schools Milford
Middle Schools Smitha
High Schools Osborne
Others
Senior Community no
Restrictions false
Tax ID 19055701290
Ownership Fee Simple
Acceptable Financing Cash, Conventional, FHA
Listing Terms Cash, Conventional, FHA
Special Listing Condition None
Read Less Info
Want to know what your home might be worth? Contact us for a FREE valuation!

Our team is ready to help you sell your home for the highest possible price ASAP

Bought with Maximum One Greater Atlanta Realtors

"My job is to find and attract mastery-based agents to the office, protect the culture, and make sure everyone is happy! "






