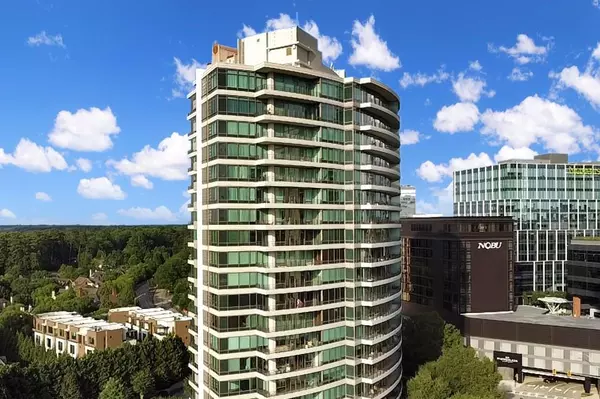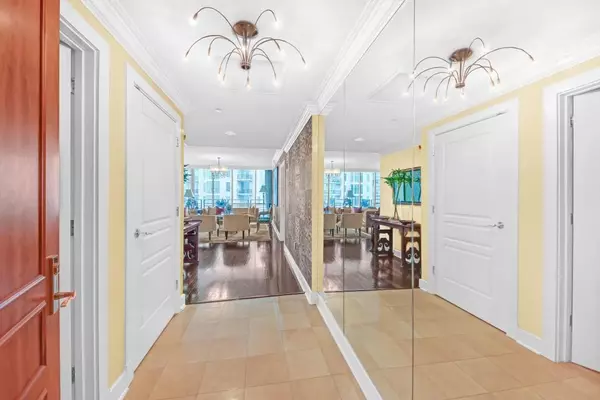$839,000
$850,000
1.3%For more information regarding the value of a property, please contact us for a free consultation.
3 Beds
3.5 Baths
2,495 SqFt
SOLD DATE : 08/22/2024
Key Details
Sold Price $839,000
Property Type Condo
Sub Type Condominium
Listing Status Sold
Purchase Type For Sale
Square Footage 2,495 sqft
Price per Sqft $336
Subdivision Park Regency
MLS Listing ID 7412446
Sold Date 08/22/24
Style High Rise (6 or more stories)
Bedrooms 3
Full Baths 3
Half Baths 1
Construction Status Resale
HOA Fees $1,825
HOA Y/N Yes
Originating Board First Multiple Listing Service
Year Built 2001
Annual Tax Amount $7,583
Tax Year 2023
Lot Size 2,482 Sqft
Acres 0.057
Property Description
Experience luxury living at its finest in this exquisite 3-bedroom, 3.5-bathroom condominium located in the prestigious Park Regency of Buckhead. Boasting a spacious and luminous open floor plan, this immaculate home offers unparalleled elegance and comfort. Step inside to a world of sophistication highlighted by floor-to-ceiling windows that flood the space with natural light, showcasing solid hardwood floors throughout the main living and kitchen areas. The gourmet kitchen is a chef's dream, featuring top-of-the-line appliances from Subzero, Thermador, and Bosch, complemented by sleek Siematic cabinets, an eat-in kitchen with a breakfast bar, and a spacious pantry. Quartz countertops add a touch of modern luxury, seamlessly connecting the kitchen to the open-concept dining and living room. Enjoy breathtaking skyline views from every room with access to a walkout balcony, perfect for relaxing or entertaining. The Owner's Suite is a sanctuary of its own, complete with a sitting room and a custom-built walk-in closet. Indulge in the spa-like ambiance of the luxurious master bath, featuring marble flooring, double vanities, a glass standup shower, and a zen soaking tub for ultimate relaxation. Additional features include an en suite bath and custom walk-in closet in the secondary bedroom, while the third bedroom offers versatility as a study or sitting room. This home comes fully equipped with upgraded carpet, crown moldings, and quartz countertops, among other upscale finishes. Luxurious amenities await within this gated community, including valet parking, 24-hour concierge, a rooftop terrace with a fireplace, temperature-controlled wine lockers with a tasting room, a catering kitchen, event space, business center, two guest suites, a heated pool, lush gardens, a dog walk area, fitness center with sauna and steam rooms, and a private storage unit. Conveniently situated within walking distance of Buckhead's finest restaurants and shopping destinations, this is a rare opportunity to live in the lap of luxury in one of Atlanta's most sought-after neighborhoods. Don't miss your chance to make this exceptional condominium your new home.
Location
State GA
County Fulton
Lake Name None
Rooms
Bedroom Description Oversized Master,Sitting Room
Other Rooms None
Basement None
Main Level Bedrooms 3
Dining Room Open Concept
Interior
Interior Features Double Vanity, High Ceilings 9 ft Main, His and Hers Closets, Walk-In Closet(s)
Heating Natural Gas, Zoned
Cooling Electric, Electric Air Filter
Flooring Carpet, Hardwood
Fireplaces Type None
Window Features Insulated Windows
Appliance Dishwasher, Disposal, Dryer, Gas Oven, Gas Range, Microwave, Refrigerator, Self Cleaning Oven, Washer
Laundry Laundry Room
Exterior
Exterior Feature Balcony, Private Entrance
Parking Features Attached, Garage
Garage Spaces 2.0
Fence None
Pool None
Community Features Business Center, Clubhouse, Concierge, Fitness Center, Gated, Homeowners Assoc, Near Schools, Near Shopping, Near Trails/Greenway, Park, Sidewalks
Utilities Available None
Waterfront Description None
View City
Roof Type Other
Street Surface Asphalt,Paved
Accessibility None
Handicap Access None
Porch Covered, Patio
Private Pool false
Building
Lot Description Landscaped, Other
Story One
Foundation Concrete Perimeter
Sewer Public Sewer
Water Public
Architectural Style High Rise (6 or more stories)
Level or Stories One
Structure Type Other
New Construction No
Construction Status Resale
Schools
Elementary Schools Sarah Rawson Smith
Middle Schools Willis A. Sutton
High Schools North Atlanta
Others
HOA Fee Include Door person,Maintenance Grounds,Maintenance Structure,Pest Control,Security,Swim,Tennis,Trash
Senior Community no
Restrictions false
Tax ID 17 0044 LL2272
Ownership Condominium
Acceptable Financing 1031 Exchange, Cash, Conventional, USDA Loan, VA Loan
Listing Terms 1031 Exchange, Cash, Conventional, USDA Loan, VA Loan
Financing no
Special Listing Condition None
Read Less Info
Want to know what your home might be worth? Contact us for a FREE valuation!

Our team is ready to help you sell your home for the highest possible price ASAP

Bought with HomeSmart
"My job is to find and attract mastery-based agents to the office, protect the culture, and make sure everyone is happy! "






