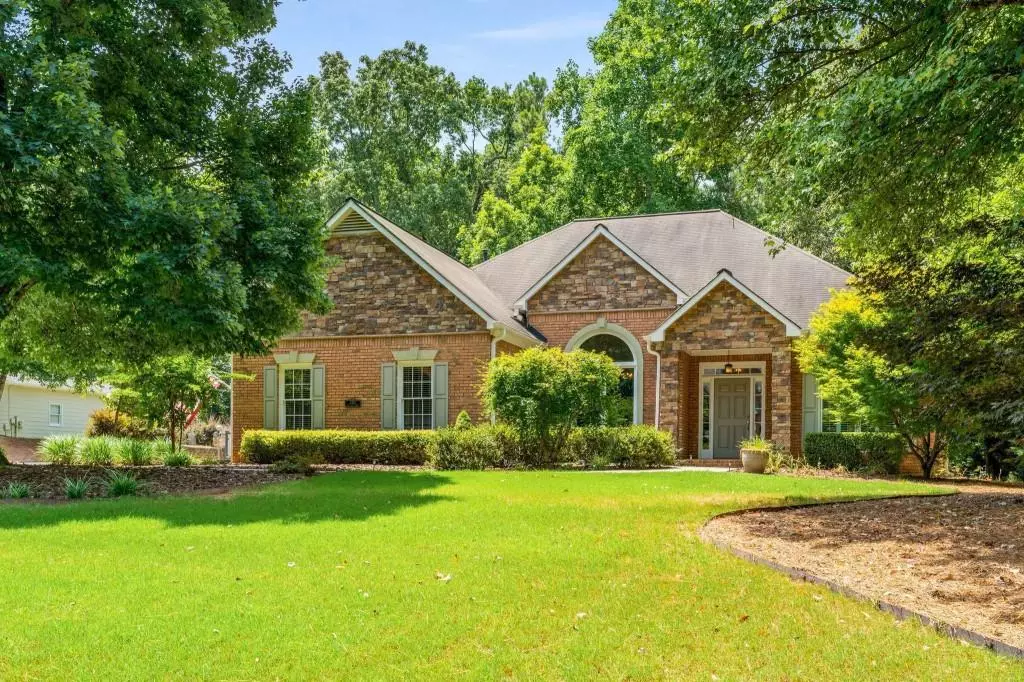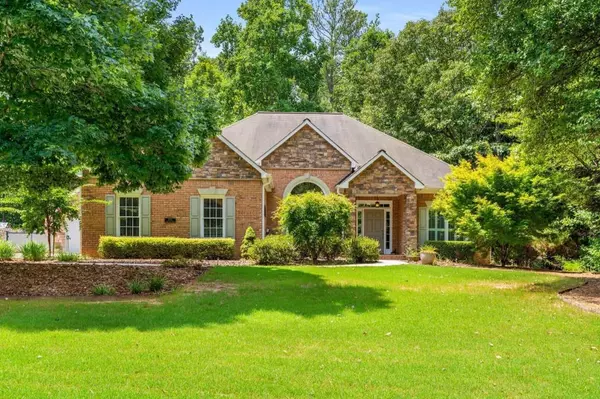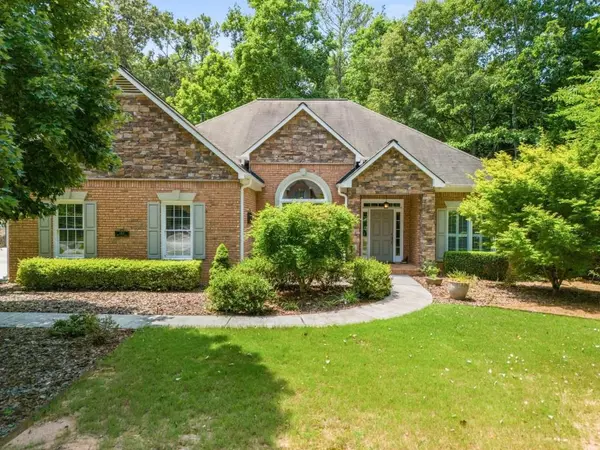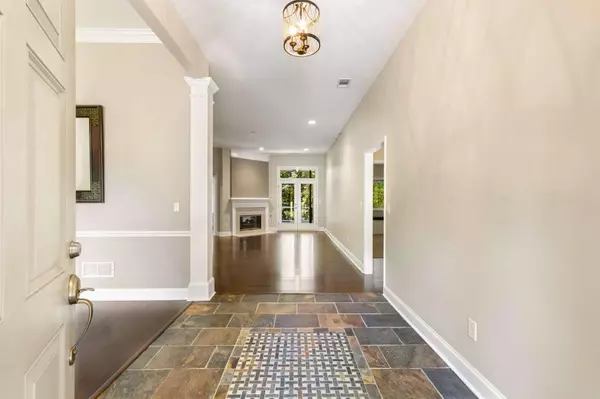$597,000
$600,000
0.5%For more information regarding the value of a property, please contact us for a free consultation.
3 Beds
2 Baths
2,154 SqFt
SOLD DATE : 08/23/2024
Key Details
Sold Price $597,000
Property Type Single Family Home
Sub Type Single Family Residence
Listing Status Sold
Purchase Type For Sale
Square Footage 2,154 sqft
Price per Sqft $277
Subdivision Ivey Falls
MLS Listing ID 7425380
Sold Date 08/23/24
Style Traditional
Bedrooms 3
Full Baths 2
Construction Status Updated/Remodeled
HOA Fees $847
HOA Y/N Yes
Originating Board First Multiple Listing Service
Year Built 1997
Annual Tax Amount $4,743
Tax Year 2023
Lot Size 0.590 Acres
Acres 0.59
Property Description
ONE LEVEL LIVING IN SOUGHT AFTER IVEY FALLS SWIM/TENNIS COMMUNITY! This home has been meticulously maintained and thoughtfully updated so that you can move right in! With brick and stone exterior, offering low maintenance, you enter the home to find a welcoming foyer grounded with slate floor featuring an inset basket weave mosaic! To your left is a grand light-filled dining room with soaring vaulted ceiling, designer chandelier, and dramatic arched window, perfect for dinner parties and holiday gatherings! Ahead is the living room with built-in cabinetry, double French doors leading to the covered porch, and double-sided fireplace! The kitchen/keeping area is surely the heart of the home! After a COMPLETE remodel, the culinary kitchen features custom KRAFTMAID cabinetry, granite counters, WOLF 5-burner gas cooktop adorned with a custom stainless steel vent hood and pot filler, double wall oven, professional style faucet, elongated subway tile, and pendant lighting over the breakfast bar! The chef's kitchen wouldn't be complete without a walk-in pantry featuring custom wood shelving! The breakfast area has French doors leading outside and the keeping room features a stone fireplace with industrial style mantle and TV above. The owner's suite is a tranquil retreat with hardwood floors, trey ceiling, built-in cabinetry, his and her closets with ELFA closet systems, and recently remodeled spa bath with oversized Kohler jetted tub, double vanities with linen towers, and frameless glass shower with wall jets! The guest rooms in this home are on the opposite wing from the owner's suite offering privacy for you and your guests or children. They are both good sizes, with Elfa closet systems, and one features built-in cabinetry and a bench seat. The 2 guest rooms share a hall bath which has been totally remodeled and features oversized subway tile, Kohler plumbing fixtures and Restoration Hardware vanity lighting! The laundry room has been built out with custom cabinetry, hanging area, granite counters, and utility sink. Over the main garage is a finished, heated & cooled bonus room, perfect as hobby or craft room, or climate controlled storage! For the car/boat enthusiast or wood-worker there is a detached garage/workshop with storage above and gated parking area. From the breakfast, keeping, and living rooms are doors leading to the covered porch and stone terrace with fire pit and fountain - ideal for outdoor entertaining and enjoying the peaceful garden in the woods. Explore the variety of indigenous plantings along the pebbled pathway! With ALL NEW PELLA WINDOWS AND GARAGE DOORS, this home has been updated with top of the line products, including Kohler, Wolf, Kraftmaid, Elfa, and Restoration Hardware! The hard work has been completed - ready for you to enjoy! With AWARD WINNING SCHOOLS and convenient to GA-400 and Lake Lanier, you'll find fantastic dining, shopping, and entertainment options within minutes in any direction!
Location
State GA
County Forsyth
Lake Name None
Rooms
Bedroom Description Master on Main
Other Rooms Garage(s), Workshop
Basement None
Main Level Bedrooms 3
Dining Room Seats 12+, Separate Dining Room
Interior
Interior Features Bookcases, Entrance Foyer, Tray Ceiling(s), Walk-In Closet(s)
Heating Forced Air, Natural Gas
Cooling Ceiling Fan(s), Central Air, Dual, Electric
Flooring Carpet, Ceramic Tile, Hardwood, Stone
Fireplaces Number 1
Fireplaces Type Factory Built, Gas Log, Gas Starter, Living Room
Window Features None
Appliance Dishwasher, Double Oven, Dryer, Gas Water Heater, Microwave, Refrigerator, Washer
Laundry Mud Room
Exterior
Exterior Feature Garden
Parking Features Attached, Detached, Garage, Garage Door Opener, Kitchen Level
Garage Spaces 3.0
Fence None
Pool None
Community Features Playground, Pool, Tennis Court(s)
Utilities Available Cable Available, Electricity Available, Natural Gas Available, Phone Available, Underground Utilities, Water Available
Waterfront Description None
View Other
Roof Type Composition
Street Surface Paved
Accessibility None
Handicap Access None
Porch Front Porch, Patio
Total Parking Spaces 3
Private Pool false
Building
Lot Description Level, Private
Story One
Foundation Slab
Sewer Septic Tank
Water Public
Architectural Style Traditional
Level or Stories One
Structure Type Brick,Stone
New Construction No
Construction Status Updated/Remodeled
Schools
Elementary Schools Daves Creek
Middle Schools South Forsyth
High Schools South Forsyth
Others
HOA Fee Include Swim,Tennis
Senior Community no
Restrictions false
Tax ID 156 089
Ownership Fee Simple
Financing no
Special Listing Condition None
Read Less Info
Want to know what your home might be worth? Contact us for a FREE valuation!

Our team is ready to help you sell your home for the highest possible price ASAP

Bought with Atlanta Communities
"My job is to find and attract mastery-based agents to the office, protect the culture, and make sure everyone is happy! "






