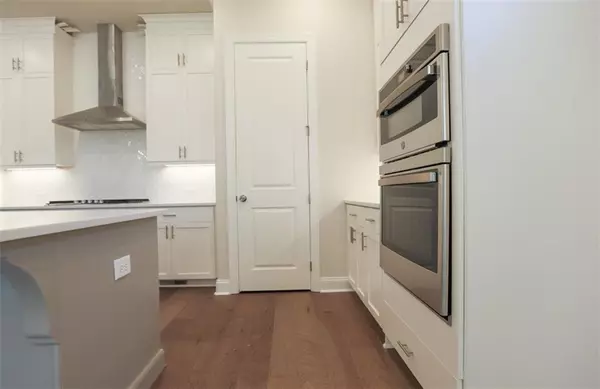$632,115
$632,115
For more information regarding the value of a property, please contact us for a free consultation.
5 Beds
4.5 Baths
2,983 SqFt
SOLD DATE : 08/22/2024
Key Details
Sold Price $632,115
Property Type Single Family Home
Sub Type Single Family Residence
Listing Status Sold
Purchase Type For Sale
Square Footage 2,983 sqft
Price per Sqft $211
Subdivision Brackley
MLS Listing ID 7388975
Sold Date 08/22/24
Style Farmhouse,Traditional
Bedrooms 5
Full Baths 4
Half Baths 1
Construction Status Under Construction
HOA Fees $175
HOA Y/N Yes
Originating Board First Multiple Listing Service
Year Built 2024
Annual Tax Amount $2,024
Tax Year 2024
Property Description
Spring into a New Home! This home is absolutely stunning and located in our newest TPG community, The Brackley, in Cumming, GA. The Osbourne is a single-family home set to be completed September/October! This home has a beautiful entry foyer and opens into a great family room, dining room and open gourmet kitchen. Mineral colored cabinets with huge quartz countertops! Ample storage in your walk-in pantry. Gas range, vent hood, dishwasher and microwave and oven. The bedrooms upstairs are so large and every one of them has closet space. There is a great office/storage area on the second level. The primary bathroom will have double vanities, separate shower and tub, and plenty of large windows. If you need natural light, this home will not disappoint. The secondary bedrooms are spacious. Laundry room is conveniently located upstairs as well. There is a great loft area in the upstairs area perfect for a second lounging area, reading nook, home office, etc. The sidewalks throughout the community will take you to the pool just up the street. There's a fabulous doggie park to enjoy. You are located just one mile from GA 400, minutes from Lake Lanier, from the City Center, retail shops, and restaurants! Cumming is a great community and is rapidly becoming THE place to live! Come out and see this opportunity now. We are offering Closing Costs when you use one of our preferred lenders. $5000K towards closing for your primary purchase! This home is not going to last...can't wait to show you!
At TPG, we value our customer, team member, and vendor team safety. Our communities are active construction zones and may not be safe to visit at certain stages of construction. Due to this, we ask all agents visiting the community with their clients come to the office prior to visiting any listed homes. Please note, during your visit, you will be escorted by a TPG employee and may be required to wear flat, closed toe shoes and a hardhat.
[The Osbourne]
Location
State GA
County Forsyth
Lake Name None
Rooms
Bedroom Description Oversized Master,Split Bedroom Plan
Other Rooms None
Basement None
Main Level Bedrooms 1
Dining Room Open Concept, Seats 12+
Interior
Interior Features Crown Molding, Disappearing Attic Stairs, Double Vanity, Entrance Foyer, High Ceilings 9 ft Upper, High Ceilings 10 ft Main, Walk-In Closet(s)
Heating Central, Electric, Zoned
Cooling Ceiling Fan(s), Central Air, Zoned
Flooring Carpet, Hardwood, Laminate
Fireplaces Type None
Window Features Insulated Windows
Appliance Dishwasher, Disposal, Gas Cooktop, Range Hood, Self Cleaning Oven
Laundry In Hall, Laundry Room, Upper Level
Exterior
Exterior Feature Courtyard, Private Entrance
Parking Features Attached, Driveway, Garage, Garage Faces Rear
Garage Spaces 2.0
Fence Fenced
Pool None
Community Features Dog Park, Homeowners Assoc, Near Schools, Near Shopping, Near Trails/Greenway, Pool, Sidewalks, Street Lights
Utilities Available Cable Available, Electricity Available, Phone Available, Sewer Available, Water Available
Waterfront Description None
View Other
Roof Type Shingle
Street Surface Asphalt
Accessibility None
Handicap Access None
Porch Covered, Front Porch, Patio
Private Pool false
Building
Lot Description Corner Lot, Front Yard, Landscaped, Level
Story Three Or More
Foundation Slab
Sewer Public Sewer
Water Public
Architectural Style Farmhouse, Traditional
Level or Stories Three Or More
Structure Type Brick Front,Cement Siding,HardiPlank Type
New Construction No
Construction Status Under Construction
Schools
Elementary Schools Cumming
Middle Schools Otwell
High Schools Forsyth Central
Others
HOA Fee Include Maintenance Grounds,Reserve Fund,Swim
Senior Community no
Restrictions true
Acceptable Financing Cash, Conventional, VA Loan
Listing Terms Cash, Conventional, VA Loan
Special Listing Condition None
Read Less Info
Want to know what your home might be worth? Contact us for a FREE valuation!

Our team is ready to help you sell your home for the highest possible price ASAP

Bought with HomeSmart

"My job is to find and attract mastery-based agents to the office, protect the culture, and make sure everyone is happy! "






