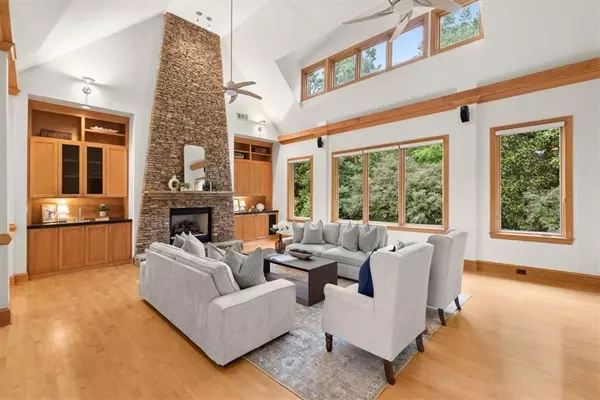$1,100,000
$1,175,000
6.4%For more information regarding the value of a property, please contact us for a free consultation.
6 Beds
4.5 Baths
6,754 SqFt
SOLD DATE : 08/28/2024
Key Details
Sold Price $1,100,000
Property Type Single Family Home
Sub Type Single Family Residence
Listing Status Sold
Purchase Type For Sale
Square Footage 6,754 sqft
Price per Sqft $162
Subdivision St Marlo Country Club
MLS Listing ID 7421350
Sold Date 08/28/24
Style European,Ranch,Traditional
Bedrooms 6
Full Baths 4
Half Baths 1
Construction Status Resale
HOA Y/N No
Originating Board First Multiple Listing Service
Year Built 2000
Annual Tax Amount $1,905
Tax Year 2023
Lot Size 0.520 Acres
Acres 0.52
Property Description
Nestled within the prestigious St Marlo Country Club, this exceptional estate offers a rare opportunity to create & experience your luxury and sophistication in the heart of Duluth. As you enter the gated & guarded community, you are greeted by meticulously manicured grounds and a sense of exclusivity that defines this sought-after neighborhood. Spanning 6,754sqft, this stunning owner custom-built residence is a masterpiece of design and craftsmanship. The custom entry welcomes you and sets the tone for the spacious open interiors adorned with European finishes and elegant details throughout, including all solid maple doors. & floors on the main level. The gourmet kitchen is a chef's delight, featuring stainless steel & black appliances that complement the granite tops, custom maple cabinetry, and a center island perfect for both casual meals and entertaining guests. Adjacent, the sunroom, with recently replaced skylights & tinted in 2023, overlooks the beautiful back yard & golf course view. The formal dining offers a sophisticated setting for hosting memorable dinner parties. The expansive living areas include a gracious family room with a 2-story stone fireplace, ideal for relaxing evenings with loved ones, as well as fabulous built-ins on both sides that serve as a wonderful display of cherished items. The main level master suite beckons with great views to the golf course, a spa-like ensuite bathroom, overlooking breathtaking views of the golf course and beyond. An additional bedroom provides ample space for family or ideal for expansion of the master suite. The enormous walkout terrace level, same sqftage as the main floor, has space for an elevator and wine room (setup as a storm shelter), 4 bedrooms & 2 full baths & includes a small kitchen with 2 burner gas stove. The additional bedrooms provide ample space for family, guests or office, each offering comfort and privacy. Outside, the meticulously landscaped grounds feature a covered side patio and outdoor living spaces perfect for enjoying Georgia's mild climate year-round. The level backyard oasis overlooking the 1st tee of the golf course, includes space for a sparkling pool, creating a resort-like atmosphere ideal for relaxation and entertaining. The roof was recently replaced with an all new gutter system & gutterguards (2020) Residents of St Marlo Country Club enjoy exclusive access to world-class amenities, including tennis courts, a clubhouse with dining options, and a fitness center & pool. Additionally, a private 18-hole championship golf course designed by Denis Griffiths is available. This gated community offers the ultimate in privacy and security, ensuring a serene and upscale lifestyle for its discerning residents. Conveniently located near premier shopping, dining, and entertainment options, 7870 St Marlo Fairway Drive presents a unique opportunity to live in luxury within one of Georgia's most prestigious communities. Whether you seek a serene retreat or an entertainer's paradise, this exquisite property will exemplify the epitome of luxury living.
Location
State GA
County Forsyth
Lake Name None
Rooms
Bedroom Description Master on Main
Other Rooms None
Basement Daylight, Exterior Entry, Finished, Finished Bath, Full, Interior Entry
Main Level Bedrooms 2
Dining Room Open Concept, Seats 12+
Interior
Interior Features Bookcases, Disappearing Attic Stairs, Entrance Foyer, High Ceilings 9 ft Lower, High Ceilings 10 ft Main, High Speed Internet, Walk-In Closet(s)
Heating Central, Electric, Zoned
Cooling Ceiling Fan(s), Central Air
Flooring Carpet, Ceramic Tile, Hardwood, Stone
Fireplaces Number 2
Fireplaces Type Basement, Factory Built, Great Room
Window Features Double Pane Windows,Skylight(s)
Appliance Dishwasher, Disposal, Electric Cooktop, Electric Oven, Other
Laundry Other
Exterior
Exterior Feature Private Yard
Parking Features Garage, Garage Door Opener, Garage Faces Side
Garage Spaces 2.0
Fence None
Pool None
Community Features Clubhouse, Country Club, Gated, Golf, Homeowners Assoc, Near Shopping, Playground, Pool, Restaurant, Sidewalks, Street Lights
Utilities Available Sewer Available, Underground Utilities
Waterfront Description None
View Golf Course
Roof Type Composition
Street Surface Paved
Accessibility Accessible Approach with Ramp
Handicap Access Accessible Approach with Ramp
Porch Screened, Side Porch
Private Pool false
Building
Lot Description Back Yard, Landscaped, On Golf Course
Story Two
Foundation Concrete Perimeter
Sewer Public Sewer
Water Public
Architectural Style European, Ranch, Traditional
Level or Stories Two
Structure Type Brick,Brick 4 Sides
New Construction No
Construction Status Resale
Schools
Elementary Schools Johns Creek
Middle Schools Riverwatch
High Schools Lambert
Others
HOA Fee Include Security,Swim,Tennis,Trash
Senior Community no
Restrictions true
Tax ID 162 367
Ownership Other
Financing no
Special Listing Condition None
Read Less Info
Want to know what your home might be worth? Contact us for a FREE valuation!

Our team is ready to help you sell your home for the highest possible price ASAP

Bought with Keller Williams North Atlanta

"My job is to find and attract mastery-based agents to the office, protect the culture, and make sure everyone is happy! "






