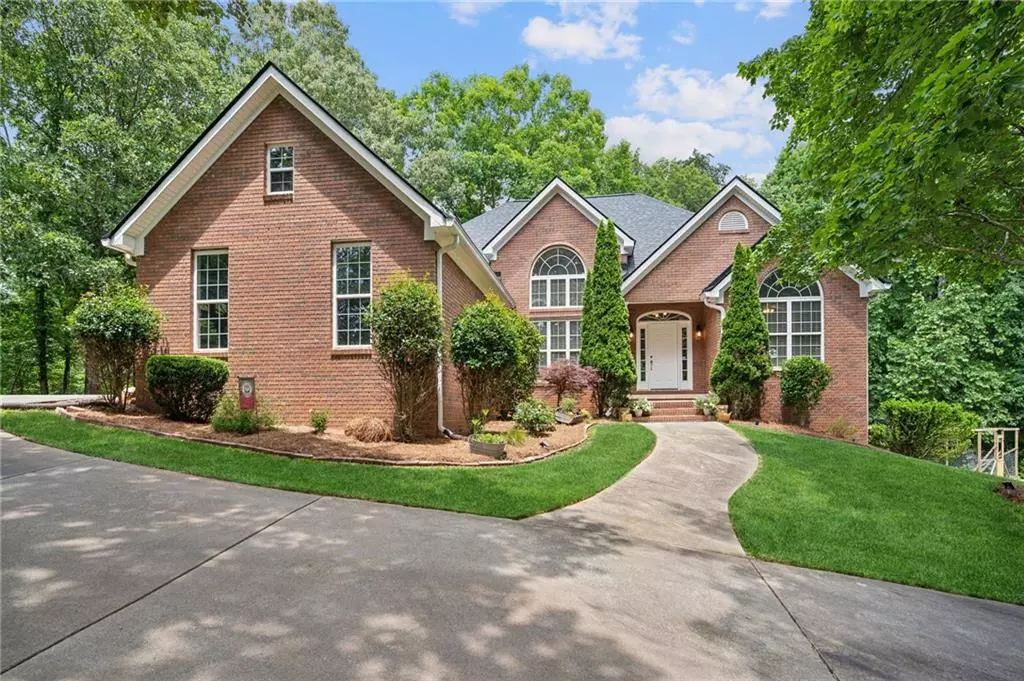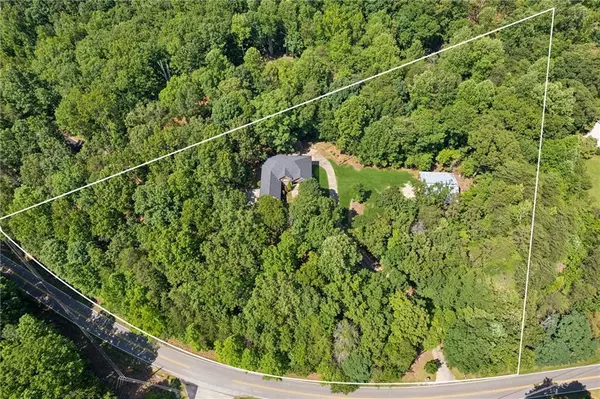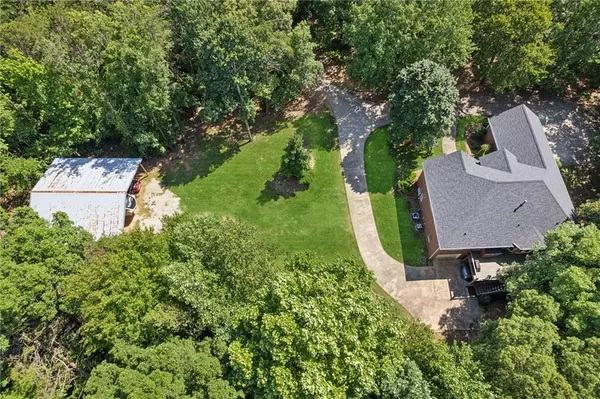$689,900
$689,900
For more information regarding the value of a property, please contact us for a free consultation.
5 Beds
3 Baths
3,586 SqFt
SOLD DATE : 08/29/2024
Key Details
Sold Price $689,900
Property Type Single Family Home
Sub Type Single Family Residence
Listing Status Sold
Purchase Type For Sale
Square Footage 3,586 sqft
Price per Sqft $192
MLS Listing ID 7399961
Sold Date 08/29/24
Style Ranch
Bedrooms 5
Full Baths 3
Construction Status Resale
HOA Y/N No
Originating Board First Multiple Listing Service
Year Built 1998
Annual Tax Amount $4,400
Tax Year 2023
Lot Size 3.540 Acres
Acres 3.54
Property Description
Welcome home to this exceptional 5-bedroom, 3-bathroom four-sides brick ranch nestled on a on a private 3.54-acre lot with unique features that cater to a variety of lifestyles.
The property boasts a true ranch layout with a finished terrace level, providing versatile living spaces. The spacious master suite is conveniently located on the main level, offering ample closet space and a private bath. Hardwood floors flow throughout the main living areas, adding warmth and elegance to the home.
The finished basement is perfect for an in-law suite or teens, featuring a full bath, kitchenette, and separate living area. The large, beautiful deck overlooks the expansive, private lot, offering the perfect space for outdoor entertaining and relaxation.
Recent updates include new paint throughout, a new HVAC system, and a new roof, ensuring peace of mind for the new owners. The property also features a unique double-depth boat garage and RV parking space, making it ideal for outdoor enthusiasts. A 40x40 pole barn adds incredible utility, perfect for storage, workshops, or hobbies. The private driveway splits to the garage on the left side (kitchen level) and to the right, which goes around back to the boat garage. This home offers plenty of parking and privacy for an large RV, boat or cars.
With no HOA restrictions, you have the freedom to enjoy your property to the fullest. Located just one mile from the boat launch, you'll have easy access to boating, fishing, and other water activities on Lake Lanier. The private 3.54-acre lot offers tranquility and space, surrounded by nature and perfect for a variety of outdoor activities.
This exceptional property combines luxury, space, and convenience in a prime location near Lake Lanier. Don't miss out on the opportunity to make this your dream home. Schedule your private tour today and discover all that this home has to offer.
Location
State GA
County Hall
Lake Name Lanier
Rooms
Bedroom Description In-Law Floorplan,Master on Main
Other Rooms Barn(s), RV/Boat Storage
Basement Daylight, Finished, Finished Bath, Full, Interior Entry, Walk-Out Access
Main Level Bedrooms 3
Dining Room Open Concept, Seats 12+
Interior
Interior Features Double Vanity, Entrance Foyer, High Ceilings 9 ft Main, High Speed Internet
Heating Central, Electric
Cooling Ceiling Fan(s), Central Air
Flooring Carpet, Hardwood
Fireplaces Number 1
Fireplaces Type Factory Built
Window Features Double Pane Windows,Insulated Windows
Appliance Dishwasher
Laundry Laundry Room
Exterior
Exterior Feature Private Entrance, Private Yard, Rain Gutters
Parking Features Driveway, Garage, Garage Door Opener, Garage Faces Side, Kitchen Level
Garage Spaces 3.0
Fence None
Pool None
Community Features None
Utilities Available Cable Available, Electricity Available, Natural Gas Available, Underground Utilities, Water Available
Waterfront Description None
View Rural, Trees/Woods
Roof Type Composition
Street Surface Asphalt
Accessibility None
Handicap Access None
Porch Deck, Front Porch
Private Pool false
Building
Lot Description Back Yard, Front Yard, Landscaped, Private
Story Two
Foundation Concrete Perimeter
Sewer Septic Tank
Water Public
Architectural Style Ranch
Level or Stories Two
Structure Type Brick 4 Sides
New Construction No
Construction Status Resale
Schools
Elementary Schools Mount Vernon
Middle Schools North Hall
High Schools North Hall
Others
Senior Community no
Restrictions false
Tax ID 10118 000004
Special Listing Condition None
Read Less Info
Want to know what your home might be worth? Contact us for a FREE valuation!

Our team is ready to help you sell your home for the highest possible price ASAP

Bought with Method Real Estate Advisors
"My job is to find and attract mastery-based agents to the office, protect the culture, and make sure everyone is happy! "






