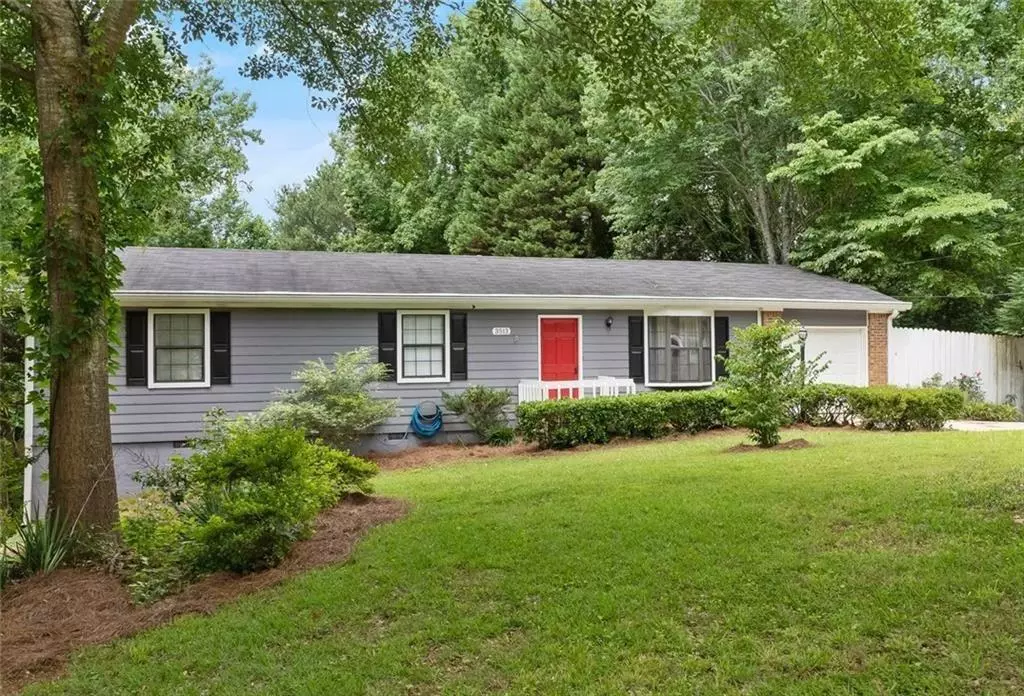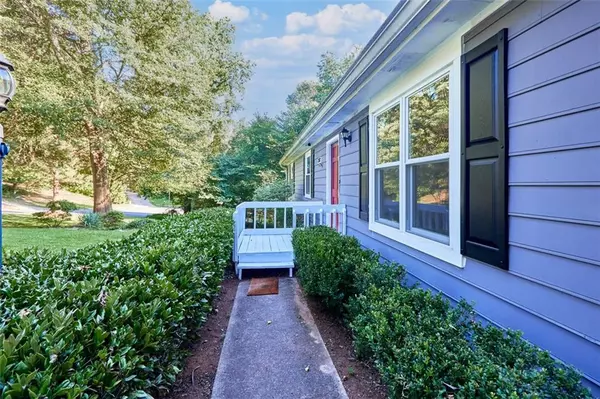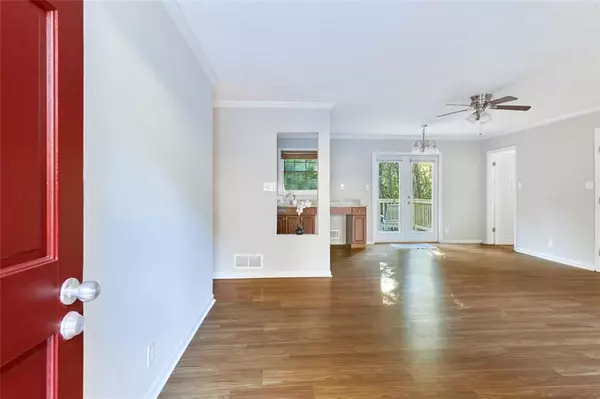$365,000
$350,000
4.3%For more information regarding the value of a property, please contact us for a free consultation.
3 Beds
2 Baths
1,260 SqFt
SOLD DATE : 08/27/2024
Key Details
Sold Price $365,000
Property Type Single Family Home
Sub Type Single Family Residence
Listing Status Sold
Purchase Type For Sale
Square Footage 1,260 sqft
Price per Sqft $289
Subdivision Hilltop Manor
MLS Listing ID 7433341
Sold Date 08/27/24
Style Ranch
Bedrooms 3
Full Baths 2
Construction Status Resale
HOA Y/N No
Originating Board First Multiple Listing Service
Year Built 1980
Annual Tax Amount $3,117
Tax Year 2023
Lot Size 0.630 Acres
Acres 0.63
Property Description
Discover this serene retreat on a wooded cul-de-sac in the coveted Peachtree Ridge school district. This one-story home sits on an expansive, wooded lot with privacy fencing, offering the perfect blend of tranquility and accessibility. The home features stainless steel appliances, granite countertops in the kitchen and bathrooms, and no carpet throughout. Enjoy the brand-new deck and newly updated bathrooms, enhancing the overall appeal. Recent updates include HVAC system, a newer roof, water heater, gutters, Windows and downspouts, gutter guards, and a garbage disposal. Ideal for first-time homebuyers or investors. this home offers easy living in a prime location. Well maintained ! Minutes from the entertaining downtown Duluth and Suwanee areas abundant with shopping and lively restaurants. Spend time outdoors with nearby Chattahoochee River, Peachtree Ridge Park, Bunten Rd Park, Suwanee Creek Park and Greenway. Location is accessible to major highways as well as backroads alternative routes. An absolute must see!
Location
State GA
County Gwinnett
Lake Name None
Rooms
Bedroom Description Master on Main
Other Rooms Other
Basement Crawl Space
Main Level Bedrooms 3
Dining Room Open Concept, Great Room
Interior
Interior Features Other
Heating Central
Cooling Central Air
Flooring Laminate, Ceramic Tile
Fireplaces Type None
Window Features Double Pane Windows
Appliance Dishwasher, Disposal, Refrigerator
Laundry Laundry Room
Exterior
Exterior Feature Private Yard
Parking Features Attached, Level Driveway
Fence Fenced
Pool None
Community Features Near Trails/Greenway
Utilities Available Water Available, Cable Available, Electricity Available
Waterfront Description None
View Trees/Woods
Roof Type Composition
Street Surface Asphalt
Accessibility None
Handicap Access None
Porch Deck
Total Parking Spaces 2
Private Pool false
Building
Lot Description Back Yard, Private
Story One
Foundation Concrete Perimeter
Sewer Septic Tank
Water Public
Architectural Style Ranch
Level or Stories One
Structure Type HardiPlank Type
New Construction No
Construction Status Resale
Schools
Elementary Schools Parsons
Middle Schools Hull
High Schools Peachtree Ridge
Others
Senior Community no
Restrictions false
Tax ID R7198 028
Ownership Fee Simple
Special Listing Condition None
Read Less Info
Want to know what your home might be worth? Contact us for a FREE valuation!

Our team is ready to help you sell your home for the highest possible price ASAP

Bought with Sloan & Company Real Estate, LLC

"My job is to find and attract mastery-based agents to the office, protect the culture, and make sure everyone is happy! "






