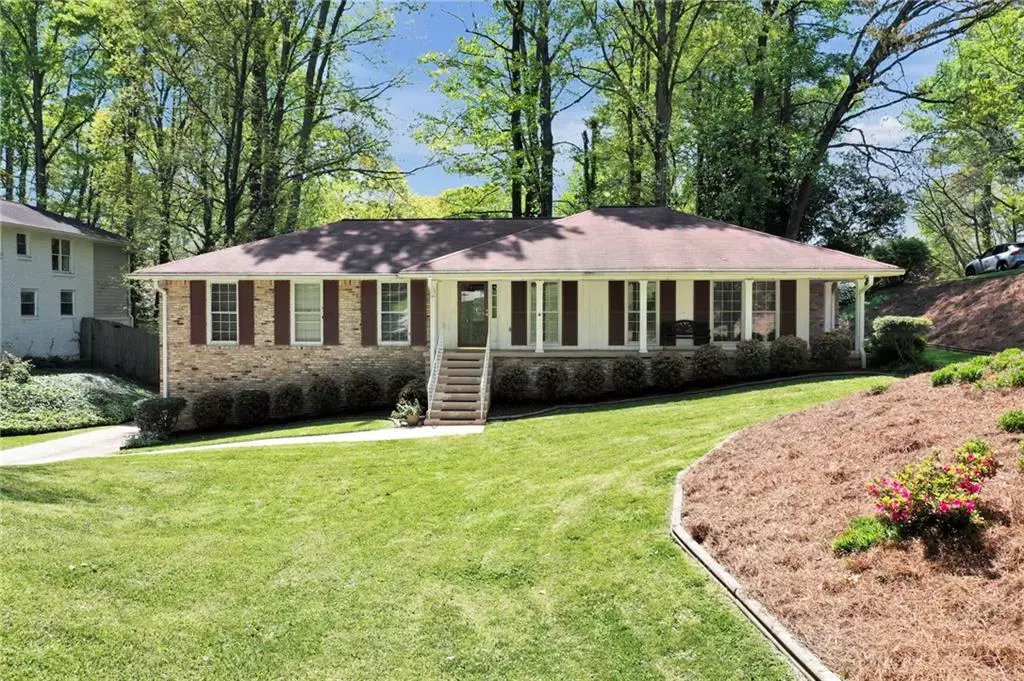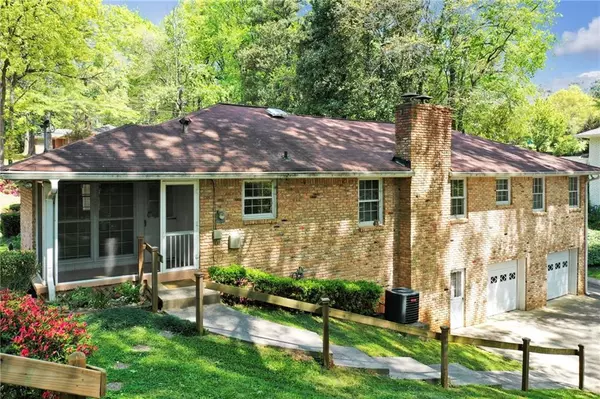$545,000
$635,000
14.2%For more information regarding the value of a property, please contact us for a free consultation.
3 Beds
2 Baths
2,832 SqFt
SOLD DATE : 08/30/2024
Key Details
Sold Price $545,000
Property Type Single Family Home
Sub Type Single Family Residence
Listing Status Sold
Purchase Type For Sale
Square Footage 2,832 sqft
Price per Sqft $192
Subdivision Hammond Hills
MLS Listing ID 7359227
Sold Date 08/30/24
Style Ranch
Bedrooms 3
Full Baths 2
Construction Status Resale
HOA Y/N No
Originating Board First Multiple Listing Service
Year Built 1955
Annual Tax Amount $2,182
Tax Year 2023
Lot Size 0.640 Acres
Acres 0.64
Property Description
**Back on the market at no fault of the sellers** Welcome to your opportunity to own in the heart of Sandy Springs! This meticulously maintained ranch, nestled on a partially unfinished basement, has been a beloved family retreat for years, hosting countless gatherings and creating cherished memories. Situated in one of Sandy Springs' most desirable locations, surrounded by parks, restaurants, and shopping, this home offers both convenience and charm. The pride of ownership is evident in every corner of this home, showcasing the care and attention it has received over the years. While primarily in its original state, this home offers a solid foundation for the savvy buyer looking to make their mark and transform it into a modern masterpiece. With its spacious layout boasting 3 bedrooms and 2 full baths, an attic bonus room and potential for customization, this home presents a unique opportunity to create the perfect living space tailored to your needs and preferences. Whether you choose to finish the basement for additional living space or preserve its original charm, the possibilities are endless. Outside, a lush backyard provides a peaceful retreat, perfect for enjoying the beautiful Sandy Springs weather and entertaining friends and family. Don't miss your chance to put your stamp on this meticulously maintained gem. With its unbeatable location and endless potential, this home is sure to capture the imagination of the modern homeowner. Schedule a showing today and envision the endless possibilities that await!
Location
State GA
County Fulton
Lake Name None
Rooms
Bedroom Description Master on Main
Other Rooms None
Basement Bath/Stubbed, Driveway Access, Exterior Entry, Partial, Unfinished
Main Level Bedrooms 3
Dining Room Separate Dining Room
Interior
Interior Features Other
Heating Electric
Cooling Central Air
Flooring Carpet, Vinyl
Fireplaces Number 2
Fireplaces Type Basement, Brick, Family Room, Living Room
Window Features Wood Frames
Appliance Dishwasher, Double Oven, Electric Cooktop, Electric Oven, Range Hood
Laundry In Basement
Exterior
Exterior Feature None
Parking Features Drive Under Main Level, Garage, Garage Faces Rear
Garage Spaces 2.0
Fence None
Pool None
Community Features None
Utilities Available Cable Available, Electricity Available, Underground Utilities, Water Available
Waterfront Description None
View Trees/Woods, Other
Roof Type Composition
Street Surface Asphalt
Accessibility None
Handicap Access None
Porch Covered, Front Porch, Rear Porch, Screened
Private Pool false
Building
Lot Description Back Yard, Corner Lot, Sloped
Story Two
Foundation Slab
Sewer Public Sewer
Water Public
Architectural Style Ranch
Level or Stories Two
Structure Type Brick 4 Sides
New Construction No
Construction Status Resale
Schools
Elementary Schools High Point
Middle Schools Ridgeview Charter
High Schools Riverwood International Charter
Others
Senior Community no
Restrictions false
Tax ID 17 003700010380
Special Listing Condition None
Read Less Info
Want to know what your home might be worth? Contact us for a FREE valuation!

Our team is ready to help you sell your home for the highest possible price ASAP

Bought with Compass

"My job is to find and attract mastery-based agents to the office, protect the culture, and make sure everyone is happy! "






