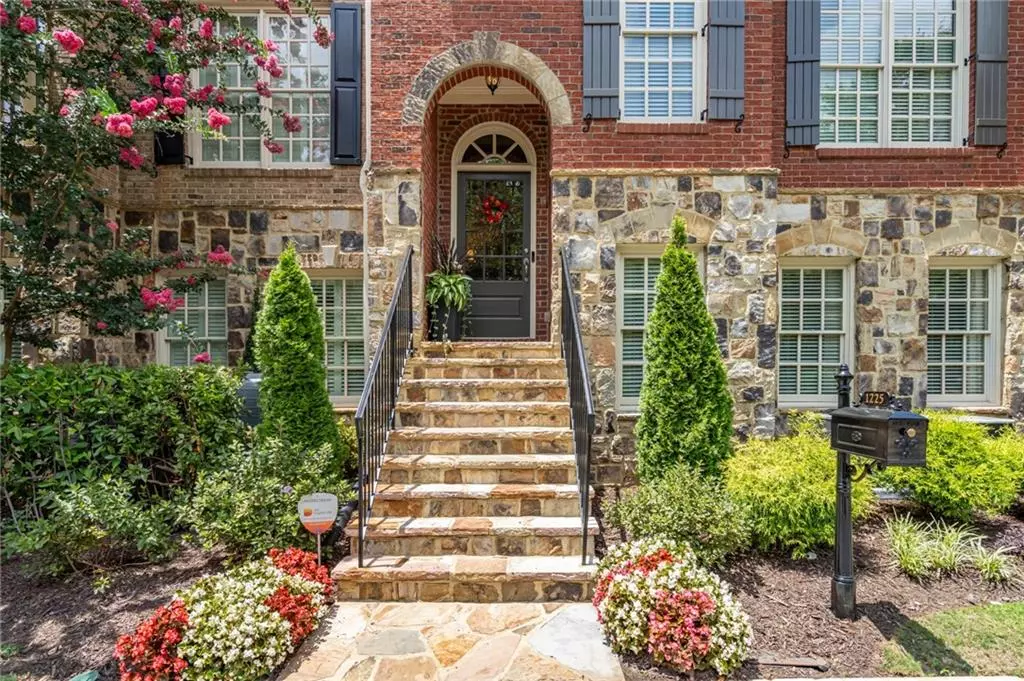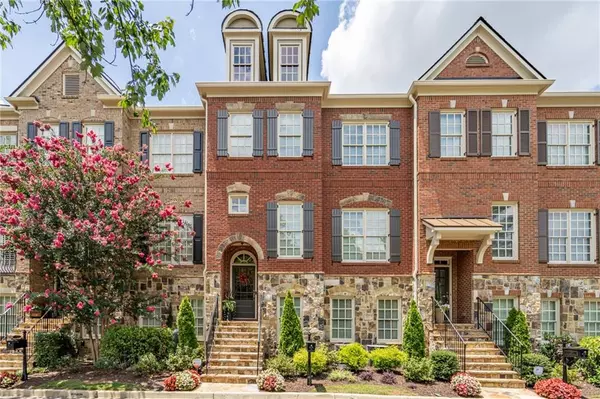$659,000
$669,900
1.6%For more information regarding the value of a property, please contact us for a free consultation.
4 Beds
3 Baths
3,126 SqFt
SOLD DATE : 08/27/2024
Key Details
Sold Price $659,000
Property Type Townhouse
Sub Type Townhouse
Listing Status Sold
Purchase Type For Sale
Square Footage 3,126 sqft
Price per Sqft $210
Subdivision The Gates At Parkside Village
MLS Listing ID 7424159
Sold Date 08/27/24
Style Townhouse
Bedrooms 4
Full Baths 3
Construction Status Resale
HOA Fees $599
HOA Y/N Yes
Originating Board First Multiple Listing Service
Year Built 2005
Annual Tax Amount $1,495
Tax Year 2023
Lot Size 1,306 Sqft
Acres 0.03
Property Description
Discover the epitome of modern living with this impeccably updated townhouse, perfectly situated across from the scenic hiking trails of Kennesaw Mountain National Battlefield Park and just moments from historic Marietta Square. This exquisite home features 4 bedrooms and 3 full bathrooms, guaranteed to captivate you with its top-notch features and modern upgrades from a complete renovation in 2020. Hardwood floors throughout. *** Step through the front door to be welcomed by soaring 16 ft ceilings, with 10 ft ceilings on the main floor, flooding the expansive first floor with natural light. Freshly painted walls, trim, and ceilings, complemented by sleek glass railings, enhance the spacious ambiance. The main level offers a generous living area with a custom fireplace, a large dining area accommodating up to 10 guests, and a meticulously designed kitchen with custom cabinets, KitchenAid appliances—including a double oven, dishwasher, 6-burner cooktop, and under-counter ice maker. Designer granite countertops, an extensive island with additional storage, a pantry, and a wet bar complete this dream kitchen. ***Upstairs, the primary suite features a pair of 8 ft solid double doors leading to a luxurious main suite with a large sitting area, private deck, and a completely remodeled en suite bathroom. Indulge in the lavish upgrades, including a frameless, doorless walk-in shower, a stunning black and gold double vanity with breathtaking granite countertops, and a custom owner’s closet. The remainder of the upstairs includes two additional bedrooms with solid 8 ft doors, one with a walk-in closet and the other with a hidden desk, as well as a beautifully renovated hallway bathroom with a custom doorless entry shower and a vanity with custom cabinetry. This floor also includes a washer and dryer unit (4 years old) for your convenience. *** The lower level hosts an oversized 2-car garage, a spacious fourth bedroom or entertainment room with an en suite bath, and two walk-in closets. A coat closet is conveniently located at the garage entrance. *** Recent upgrades include a brand NEW HVAC unit in 2021, NEW water heater in 2022, and fresh exterior paint, along with a NEW roof and gutters in the spring of 2024. The extensive list of upgrades and custom renovations is too numerous to mention in full. With timeless architecture reminiscent of a European village, this stunning townhouse truly stands out above the competition!
Location
State GA
County Cobb
Lake Name None
Rooms
Bedroom Description Oversized Master,Sitting Room,Split Bedroom Plan
Other Rooms None
Basement Driveway Access
Dining Room Open Concept, Separate Dining Room
Interior
Interior Features Crown Molding, Disappearing Attic Stairs, Entrance Foyer, Entrance Foyer 2 Story, High Ceilings 9 ft Upper, High Ceilings 10 ft Main, High Speed Internet, Low Flow Plumbing Fixtures, Tray Ceiling(s), Walk-In Closet(s), Wet Bar
Heating Forced Air, Natural Gas
Cooling Ceiling Fan(s), Central Air
Flooring Ceramic Tile, Hardwood
Fireplaces Number 1
Fireplaces Type Factory Built, Gas Log, Gas Starter, Glass Doors, Living Room
Window Features Double Pane Windows,Insulated Windows,Shutters
Appliance Dishwasher, Disposal, Dryer, Gas Cooktop, Gas Water Heater, Range Hood, Refrigerator, Self Cleaning Oven, Washer
Laundry Laundry Room, Upper Level
Exterior
Exterior Feature Balcony, Lighting, Private Entrance, Rain Gutters
Parking Features Attached, Drive Under Main Level, Garage, Garage Door Opener, Garage Faces Rear, Level Driveway
Garage Spaces 2.0
Fence None
Pool None
Community Features Near Trails/Greenway, Park, Street Lights
Utilities Available Cable Available, Electricity Available, Natural Gas Available, Sewer Available, Underground Utilities, Water Available
Waterfront Description None
View Trees/Woods
Roof Type Composition
Street Surface Paved
Accessibility None
Handicap Access None
Porch Deck
Total Parking Spaces 4
Private Pool false
Building
Lot Description Borders US/State Park, Landscaped, Level, Sprinklers In Front
Story Three Or More
Foundation Slab
Sewer Public Sewer
Water Public
Architectural Style Townhouse
Level or Stories Three Or More
Structure Type Brick,Stone
New Construction No
Construction Status Resale
Schools
Elementary Schools Hendricks
Middle Schools Pine Mountain
High Schools Kennesaw Mountain
Others
Senior Community no
Restrictions false
Tax ID 16093400470
Ownership Other
Financing no
Special Listing Condition None
Read Less Info
Want to know what your home might be worth? Contact us for a FREE valuation!

Our team is ready to help you sell your home for the highest possible price ASAP

Bought with Ansley Real Estate| Christie's International Real Estate

"My job is to find and attract mastery-based agents to the office, protect the culture, and make sure everyone is happy! "






