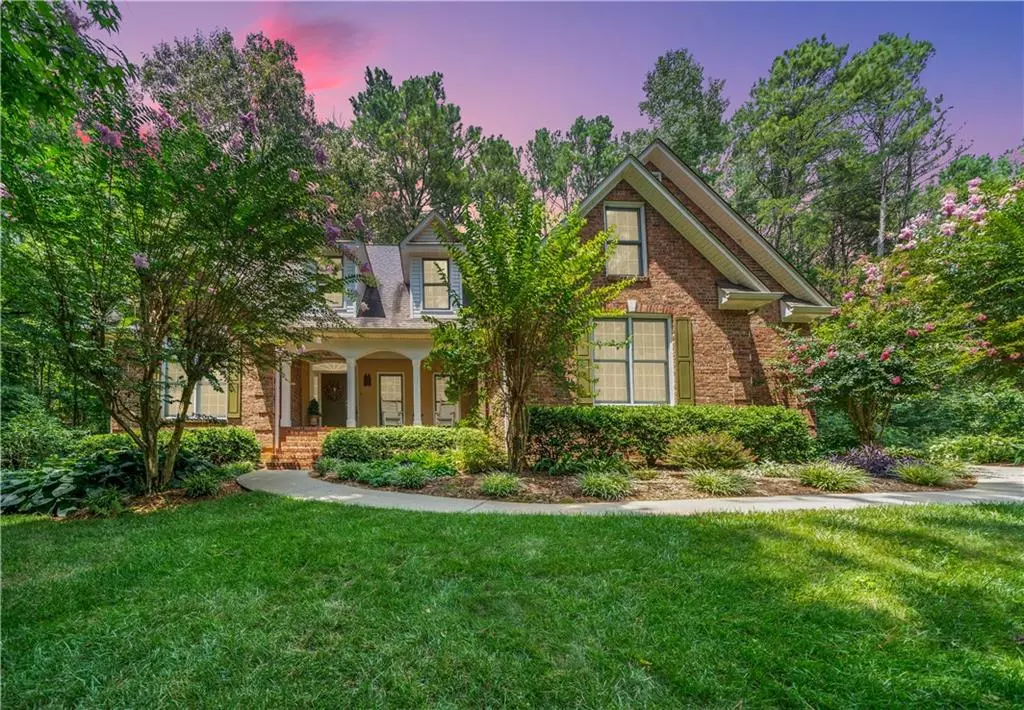$725,000
$725,000
For more information regarding the value of a property, please contact us for a free consultation.
5 Beds
3.5 Baths
4,184 SqFt
SOLD DATE : 08/30/2024
Key Details
Sold Price $725,000
Property Type Single Family Home
Sub Type Single Family Residence
Listing Status Sold
Purchase Type For Sale
Square Footage 4,184 sqft
Price per Sqft $173
MLS Listing ID 7426620
Sold Date 08/30/24
Style Traditional
Bedrooms 5
Full Baths 3
Half Baths 1
Construction Status Resale
HOA Y/N No
Originating Board First Multiple Listing Service
Year Built 2001
Annual Tax Amount $3,349
Tax Year 2023
Lot Size 5.000 Acres
Acres 5.0
Property Description
Discover an incredible value on this stunning estate lot, where beauty meets privacy the moment you turn onto the property. Nestled on 5 acres of meticulously landscaped grounds, this home is surrounded by lush woods, perfect for the private life or the outdoor adventurous type. As you approach, the covered front porch welcomes you into an open grand room, complete with a cozy fireplace and an elegant dining room, all featuring beautiful real hardwood floors. To the left, you'll find the first-floor primary bedroom suite, offering a spacious bath and ample closet space. Experience the exceptional quality of this all-brick beauty, a quaint, one-owner custom home built with attention to design and detail and custom finishes. The well-equipped expansive kitchen has room for all the chef's in the family and perfect for large gatherings, and opens onto a rear covered porch ideal for enjoying serene views of natures wildlife. The oversized laundry room, located on the main floor, includes a pantry and abundant storage and ideal for those with hobbies or crafts. The rear staircase will bring you to three additional bedrooms, each with large closets, offering plenty of room for family and guests. With over 4,000 square feet under the roof (according to tax records) and just under 3,000 square feet of finished living space, there's room to grow. The HVAC system is under warranty and serviced every six months, ensuring comfort and reliability. This home is located in an area with highly rated schools and excellent sports teams, making it a wonderful place to raise a family. The terrace level features a finished media room, a third bath, and what is currently used as a fifth bedroom for a college student. There's ample unfinished space for expansion and storage, with a separate exterior entrance. Whether you envision a home office, a private retreat, or additional living space, the possibilities are endless. Priced well below a recent professional appraisal, this home is ready to sell. Conveniently located near Interstate 75, you'll enjoy both peaceful seclusion and easy access to the best of north Georgia. Close to lakes and the beautiful North Georgia mountains, this exclusive community of large lots and estate homes is perfect for all your toys, whether an RV, boat, or the shop you've always wanted. P.S....Don't miss the private walking trail, adding even more charm to this exceptional property.
Location
State GA
County Bartow
Lake Name None
Rooms
Bedroom Description Master on Main
Other Rooms None
Basement Daylight, Exterior Entry, Finished Bath, Interior Entry, Partial, Walk-Out Access
Main Level Bedrooms 1
Dining Room Separate Dining Room
Interior
Interior Features Bookcases, Crown Molding, Double Vanity, Entrance Foyer, High Ceilings 9 ft Main, High Speed Internet, Walk-In Closet(s)
Heating Heat Pump
Cooling Heat Pump
Flooring Carpet, Ceramic Tile, Hardwood
Fireplaces Number 1
Fireplaces Type Brick, Factory Built, Family Room
Window Features Double Pane Windows
Appliance Dishwasher, Disposal, Electric Range, Electric Water Heater, Microwave
Laundry Laundry Room, Main Level
Exterior
Exterior Feature Garden, Private Yard, Rain Gutters
Parking Features Attached, Garage, Garage Door Opener, Kitchen Level
Garage Spaces 2.0
Fence None
Pool None
Community Features None
Utilities Available Electricity Available, Phone Available, Underground Utilities, Water Available
Waterfront Description None
View Trees/Woods
Roof Type Composition
Street Surface Asphalt
Accessibility None
Handicap Access None
Porch Covered, Front Porch, Patio, Rear Porch
Private Pool false
Building
Lot Description Back Yard, Front Yard, Landscaped, Private, Wooded
Story Two
Foundation Concrete Perimeter
Sewer Septic Tank
Water Public
Architectural Style Traditional
Level or Stories Two
Structure Type Brick 4 Sides
New Construction No
Construction Status Resale
Schools
Elementary Schools Clear Creek - Bartow
Middle Schools Cass
High Schools Cass
Others
Senior Community no
Restrictions false
Tax ID 0060 0083 027
Special Listing Condition None
Read Less Info
Want to know what your home might be worth? Contact us for a FREE valuation!

Our team is ready to help you sell your home for the highest possible price ASAP

Bought with Dwelli Inc.
"My job is to find and attract mastery-based agents to the office, protect the culture, and make sure everyone is happy! "






