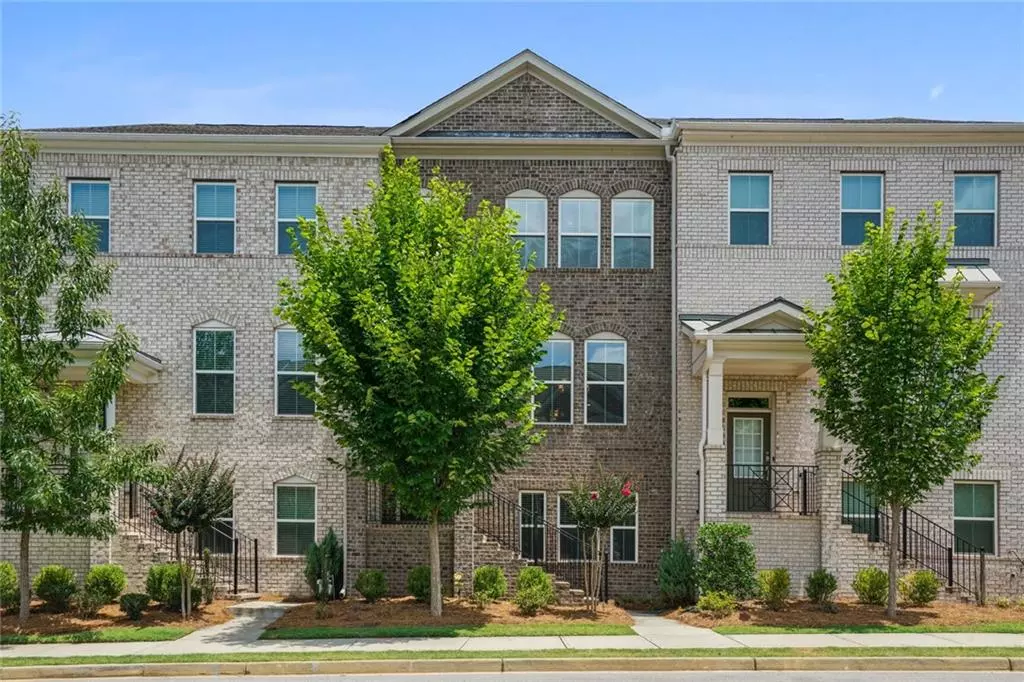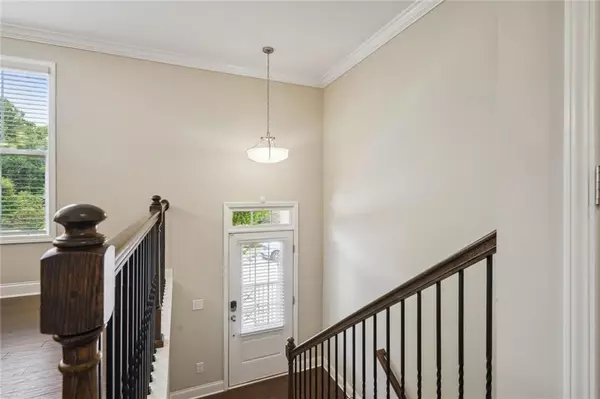$537,000
$550,000
2.4%For more information regarding the value of a property, please contact us for a free consultation.
4 Beds
3.5 Baths
2,498 SqFt
SOLD DATE : 09/06/2024
Key Details
Sold Price $537,000
Property Type Townhouse
Sub Type Townhouse
Listing Status Sold
Purchase Type For Sale
Square Footage 2,498 sqft
Price per Sqft $214
Subdivision South On Main
MLS Listing ID 7417958
Sold Date 09/06/24
Style Townhouse,Traditional
Bedrooms 4
Full Baths 3
Half Baths 1
Construction Status Resale
HOA Fees $250
HOA Y/N Yes
Originating Board First Multiple Listing Service
Year Built 2020
Annual Tax Amount $2,956
Tax Year 2023
Lot Size 1,742 Sqft
Acres 0.04
Property Description
Looking for NEW? This delightful townhouse in the desirable community of South on Main is EXQUISITE! Located within walking distance of Historic Downtown Duluth and 4 years young, be prepared! OPEN floor plan, gleaming hardwoods, masterfully designed bedroom space, upper end stainless steel appliances, stone counter tops, more storage than you can imagine, endless countertops, over-sized coffee bar, covered back deck and so much more. This home is bursting with sunlight, space & storage. Top to bottom this home has it all. Lower-level features LARGE 4th bedroom, full dual entry bathroom, even more storage, the cutest mud room ever! And one more thing...GENEROUS garage space. Nestled in the heart of Duluth, close to restaurants, shopping & the vibrant Duluth Town Green, you are just minutes away from community & entertainment. The new local library, Top Ranked Coleman STEAM middle school, Duluth HS, Chattahoochee River entrance, Suwanee Greenway, Chattahoochee Dog Park and several Gwinnett Co. parks are literally right around the corner. This location is FABULOUS! Come take a look. It won't disappoint.
Location
State GA
County Gwinnett
Lake Name None
Rooms
Bedroom Description Roommate Floor Plan
Other Rooms None
Basement Daylight, Driveway Access, Exterior Entry, Finished, Finished Bath, Walk-Out Access
Dining Room Seats 12+, Separate Dining Room
Interior
Interior Features Bookcases, Crown Molding, Disappearing Attic Stairs, Double Vanity, Entrance Foyer, High Ceilings 9 ft Lower, High Speed Internet, Recessed Lighting, Walk-In Closet(s)
Heating Central, Electric, Zoned
Cooling Ceiling Fan(s), Central Air, Zoned
Flooring Carpet, Ceramic Tile, Hardwood
Fireplaces Number 1
Fireplaces Type Factory Built, Family Room, Gas Log, Gas Starter
Window Features Double Pane Windows
Appliance Dishwasher, Disposal, Gas Cooktop, Microwave, Range Hood, Refrigerator, Self Cleaning Oven
Laundry Laundry Room, Upper Level
Exterior
Exterior Feature Private Entrance, Rain Gutters
Parking Features Drive Under Main Level, Driveway, Garage, Garage Door Opener, Garage Faces Rear, Level Driveway
Garage Spaces 2.0
Fence None
Pool None
Community Features Clubhouse, Fitness Center, Homeowners Assoc, Near Schools, Near Shopping, Restaurant, Sidewalks, Street Lights
Utilities Available Cable Available, Electricity Available, Natural Gas Available, Phone Available, Sewer Available, Underground Utilities, Water Available
Waterfront Description None
View City
Roof Type Composition
Street Surface Asphalt,Paved
Accessibility None
Handicap Access None
Porch Covered, Deck, Front Porch
Private Pool false
Building
Lot Description Front Yard, Landscaped, Level
Story Three Or More
Foundation Slab
Sewer Public Sewer
Water Public
Architectural Style Townhouse, Traditional
Level or Stories Three Or More
Structure Type Brick,Cement Siding
New Construction No
Construction Status Resale
Schools
Elementary Schools Chattahoochee - Gwinnett
Middle Schools Coleman
High Schools Duluth
Others
HOA Fee Include Maintenance Grounds,Maintenance Structure,Reserve Fund
Senior Community no
Restrictions true
Tax ID R6293 496
Ownership Fee Simple
Acceptable Financing Cash, Conventional, FHA, VA Loan, Other
Listing Terms Cash, Conventional, FHA, VA Loan, Other
Financing yes
Special Listing Condition None
Read Less Info
Want to know what your home might be worth? Contact us for a FREE valuation!

Our team is ready to help you sell your home for the highest possible price ASAP

Bought with Virtual Properties Realty.com
"My job is to find and attract mastery-based agents to the office, protect the culture, and make sure everyone is happy! "






