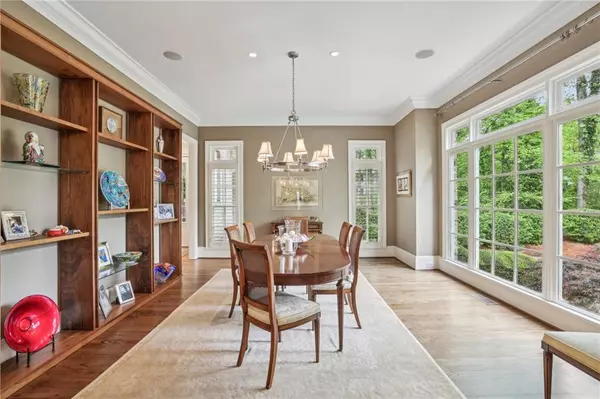$2,100,000
$2,150,000
2.3%For more information regarding the value of a property, please contact us for a free consultation.
5 Beds
5.5 Baths
5,469 SqFt
SOLD DATE : 09/06/2024
Key Details
Sold Price $2,100,000
Property Type Single Family Home
Sub Type Single Family Residence
Listing Status Sold
Purchase Type For Sale
Square Footage 5,469 sqft
Price per Sqft $383
Subdivision Brookhaven
MLS Listing ID 7364180
Sold Date 09/06/24
Style Traditional
Bedrooms 5
Full Baths 5
Half Baths 1
Construction Status Resale
HOA Y/N No
Originating Board First Multiple Listing Service
Year Built 2006
Annual Tax Amount $19,043
Tax Year 2023
Lot Size 0.500 Acres
Acres 0.5
Property Description
Historic Brookhaven Brick Beauty with fabulous pool and spa surrounded by gorgeous lush landscaping. Custom built in 2006, this home is in meticulous condition with high ceilings and an open floor plan. 2 Brand New HVAC systems and a new furnace for the 3rd system installed 5/2024! Wonderful amenities include generator, steam shower in primary bath along with heated floors, elevator shaft to all 3 levels; tons of storage space; extra large 2 car garage with tandem golf cart space; Workshop; and 2 storage closets; welcoming porte cochere with friends entrance next to kitchen; Guest bedroom on main; Kitchen open to fireside family room which opens to a beautiful covered flagstone patio overlooking pool. 2 walk in pantries; Large paneled library with custom built ins and a Banquet sized dining room complete the main level. Upstairs you will find a spacious primary suite with a cozy sitting room and spa bath with steam shower, heated floors, double vanities, jetted tub and large walk in closet with 2 large storage spaces for future closet expansion, if necessary. 2 en suite secondary bedrooms; large laundry room with sink; and study nook. The lower level is complete with an office (or hobby room), Rec space, perfect for watching sports or playing games; additional bedroom and bath, and garage. Irrigation system as well as mosquito system. This home is meticulous and even your most discriminating buyer will be impressed! Showings start Saturday 4/13.
Location
State GA
County Dekalb
Lake Name None
Rooms
Bedroom Description Sitting Room
Other Rooms None
Basement Daylight, Exterior Entry, Finished, Finished Bath, Full, Interior Entry
Main Level Bedrooms 1
Dining Room Seats 12+, Separate Dining Room
Interior
Interior Features Bookcases, Crown Molding, Entrance Foyer, High Ceilings 9 ft Upper, High Ceilings 10 ft Main, Walk-In Closet(s), Wet Bar
Heating Central, Forced Air, Natural Gas
Cooling Central Air
Flooring Carpet, Concrete, Hardwood, Stone
Fireplaces Number 3
Fireplaces Type Basement, Double Sided, Family Room, Gas Starter, Living Room, Master Bedroom
Window Features Double Pane Windows,Insulated Windows,Plantation Shutters
Appliance Dishwasher, Disposal, Double Oven, Gas Cooktop, Refrigerator
Laundry Laundry Room, Sink, Upper Level
Exterior
Exterior Feature Balcony, Private Yard, Rain Gutters
Parking Features Covered, Drive Under Main Level, Garage, Garage Faces Side
Garage Spaces 2.0
Fence Back Yard
Pool Heated, In Ground, Private
Community Features Country Club, Near Public Transport, Near Shopping, Street Lights
Utilities Available Cable Available, Electricity Available, Natural Gas Available, Phone Available, Sewer Available, Water Available
Waterfront Description None
View Other
Roof Type Composition
Street Surface Asphalt
Accessibility None
Handicap Access None
Porch Covered, Rear Porch
Private Pool true
Building
Lot Description Back Yard, Front Yard, Landscaped, Level, Sprinklers In Front, Sprinklers In Rear
Story Two
Foundation Concrete Perimeter
Sewer Public Sewer
Water Public
Architectural Style Traditional
Level or Stories Two
Structure Type Brick 4 Sides
New Construction No
Construction Status Resale
Schools
Elementary Schools Ashford Park
Middle Schools Chamblee
High Schools Chamblee Charter
Others
Senior Community no
Restrictions false
Tax ID 18 274 02 002
Special Listing Condition None
Read Less Info
Want to know what your home might be worth? Contact us for a FREE valuation!

Our team is ready to help you sell your home for the highest possible price ASAP

Bought with Ansley Real Estate | Christie's International Real Estate

"My job is to find and attract mastery-based agents to the office, protect the culture, and make sure everyone is happy! "






