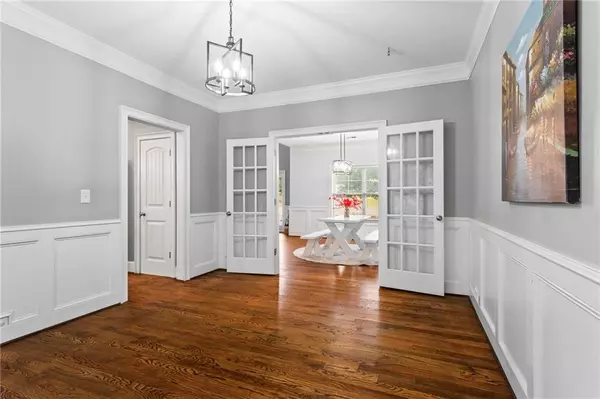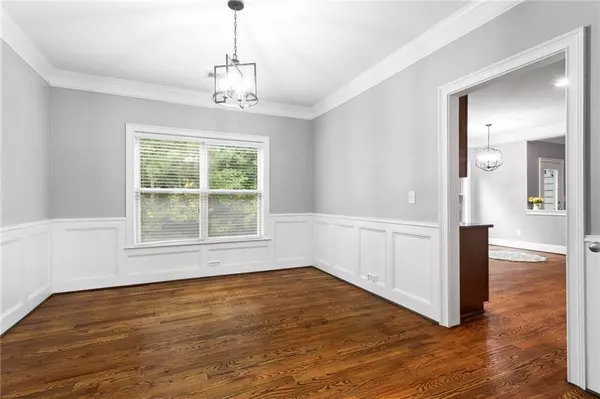$526,500
$519,900
1.3%For more information regarding the value of a property, please contact us for a free consultation.
4 Beds
2.5 Baths
2,664 SqFt
SOLD DATE : 09/10/2024
Key Details
Sold Price $526,500
Property Type Single Family Home
Sub Type Single Family Residence
Listing Status Sold
Purchase Type For Sale
Square Footage 2,664 sqft
Price per Sqft $197
Subdivision Brookside
MLS Listing ID 7416588
Sold Date 09/10/24
Style Traditional
Bedrooms 4
Full Baths 2
Half Baths 1
Construction Status Resale
HOA Fees $708
HOA Y/N Yes
Originating Board First Multiple Listing Service
Year Built 2011
Annual Tax Amount $4,639
Tax Year 2023
Lot Size 10,890 Sqft
Acres 0.25
Property Description
CHARMING & PRIVATE CUDESAC LOT! BEAUTIFULLY BUILT OPEN & AIRY HOME! FRESH PAINT, NEW LIGHT FIXTURES, STAINLESS STEEL APPLIANCES, GRANITE COUNTERTOPS & NEW FLOORING THROUGHOUT THE UPSTAIRS & HARDWOODS ON THE MAIN LEVEL! COZY LIVINGROOM HAS A
WELCOMING FIREPLACE, FLOOR TO CEILING WINDOWS AND A DOOR TO THE BACK DECK FOR ENTERTAINING! UPSTAIRS BOASTS AN OVERSIZED PRIMARY SUITE & SPA & 3 VERY LARGE GUEST ROOMS! LAUNDRY ROOM IS A GREAT SIZE WITH IT'S OWN WINDOW! ADORABLE GUEST BATHROOM WITH PLENTY OF EXTRA COUNTERSPACE! YOUR BUYERS WILL LOVE THIS BACKYARD AS IT IS VERY SECLUDED WITH A HOT TUB & PICTURESQUE VIEW OF THE FOREST AND LARGE FLAT BACK YARD WITH FIRE PIT! TOP RATED FORSYTH HIGH SCHOOL! WALK & GOLF CART TO MANY SHOPS & RESTAURANTS!! NEIGHBORHOOD HAS A REALLY NICE PLAYGROUND AND COMMUNITY POOL!
Location
State GA
County Forsyth
Lake Name None
Rooms
Bedroom Description Other
Other Rooms None
Basement Bath/Stubbed, Daylight, Exterior Entry, Interior Entry, Unfinished
Dining Room Separate Dining Room
Interior
Interior Features Entrance Foyer 2 Story, High Ceilings 9 ft Main, Walk-In Closet(s)
Heating Forced Air, Natural Gas, Zoned
Cooling Central Air, Zoned
Flooring Carpet, Hardwood
Fireplaces Number 1
Fireplaces Type Family Room
Window Features Insulated Windows
Appliance Dishwasher, Gas Range, Gas Water Heater, Microwave
Laundry Laundry Room, Upper Level
Exterior
Exterior Feature Other
Parking Features Garage, Garage Door Opener, Kitchen Level, Level Driveway
Garage Spaces 2.0
Fence None
Pool None
Community Features Homeowners Assoc, Playground, Pool
Utilities Available Underground Utilities
Waterfront Description None
View Other
Roof Type Composition
Street Surface None
Accessibility Accessible Entrance
Handicap Access Accessible Entrance
Porch Deck, Front Porch, Patio
Private Pool false
Building
Lot Description Cul-De-Sac, Level, Private, Wooded
Story Two
Foundation None
Sewer Public Sewer
Water Public
Architectural Style Traditional
Level or Stories Two
Structure Type Brick
New Construction No
Construction Status Resale
Schools
Elementary Schools Sawnee
Middle Schools Hendricks
High Schools West Forsyth
Others
Senior Community no
Restrictions false
Tax ID 032 445
Special Listing Condition None
Read Less Info
Want to know what your home might be worth? Contact us for a FREE valuation!

Our team is ready to help you sell your home for the highest possible price ASAP

Bought with Bolst, Inc.

"My job is to find and attract mastery-based agents to the office, protect the culture, and make sure everyone is happy! "






