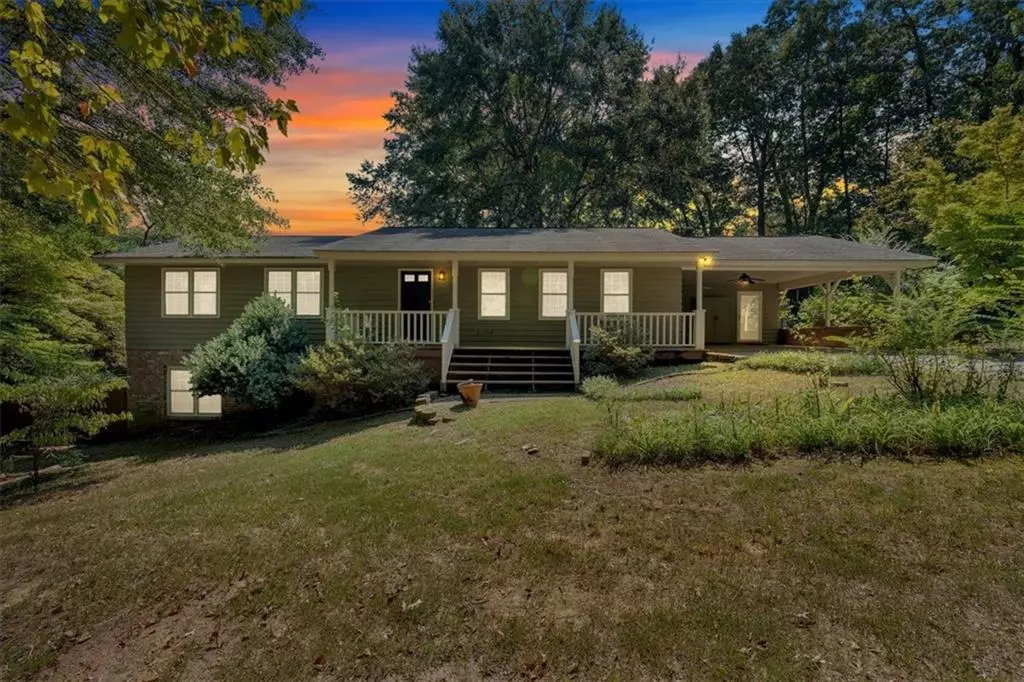$360,000
$375,000
4.0%For more information regarding the value of a property, please contact us for a free consultation.
4 Beds
3 Baths
1,656 SqFt
SOLD DATE : 09/18/2024
Key Details
Sold Price $360,000
Property Type Single Family Home
Sub Type Single Family Residence
Listing Status Sold
Purchase Type For Sale
Square Footage 1,656 sqft
Price per Sqft $217
Subdivision Cherokee Heights
MLS Listing ID 7447934
Sold Date 09/18/24
Style Ranch
Bedrooms 4
Full Baths 3
Construction Status Resale
HOA Y/N No
Originating Board First Multiple Listing Service
Year Built 1977
Annual Tax Amount $2,364
Tax Year 2023
Lot Size 0.920 Acres
Acres 0.92
Property Description
Nestled in a highly sought-after neighborhood known for its spacious, wooded home sites, this charming ranch home offers a blend of comfort and style. The freshly painted interior welcomes you with a bright, refreshed ambiance. Step inside to discover a vaulted keeping room, complete with an additional fireplace—perfect for cozy gatherings. The updated kitchen boasts granite countertops and a sunny breakfast area, ideal for morning coffee. The laundry room is thoughtfully designed with built-in cabinets and a convenient desk. Gleaming hardwood floors grace most of the home, adding warmth and elegance. The finished basement, with its own full bath, bedroom, and private entrance, could easily serve as an apartment or guest suite. Outside, you'll find a separate garden area and a fenced backyard featuring a custom outbuilding, equipped with electricity—perfect for a potential she shed or workshop. This home offers both tranquility and versatility, making it a must-see!
Location
State GA
County Bartow
Lake Name None
Rooms
Bedroom Description Master on Main
Other Rooms Outbuilding
Basement Exterior Entry, Finished, Finished Bath, Full, Walk-Out Access
Main Level Bedrooms 3
Dining Room Open Concept, Seats 12+
Interior
Interior Features Disappearing Attic Stairs
Heating Central, Natural Gas
Cooling Ceiling Fan(s), Central Air
Flooring Carpet, Hardwood
Fireplaces Number 2
Fireplaces Type Brick, Factory Built, Family Room, Keeping Room
Window Features Double Pane Windows
Appliance Dishwasher, Electric Cooktop, Electric Oven, Electric Range, Electric Water Heater, Refrigerator
Laundry In Kitchen, Laundry Room
Exterior
Exterior Feature Private Yard, Storage
Parking Features Carport
Fence Back Yard
Pool None
Community Features None
Utilities Available Cable Available, Electricity Available, Natural Gas Available
Waterfront Description None
View Trees/Woods
Roof Type Composition
Street Surface Paved
Accessibility None
Handicap Access None
Porch Deck, Front Porch
Private Pool false
Building
Lot Description Back Yard, Private, Wooded
Story One
Foundation Concrete Perimeter
Sewer Septic Tank
Water Public
Architectural Style Ranch
Level or Stories One
Structure Type Cedar
New Construction No
Construction Status Resale
Schools
Elementary Schools Cartersville
Middle Schools Cartersville
High Schools Cartersville
Others
Senior Community no
Restrictions false
Tax ID C078 0002 002
Special Listing Condition None
Read Less Info
Want to know what your home might be worth? Contact us for a FREE valuation!

Our team is ready to help you sell your home for the highest possible price ASAP

Bought with Keller Williams North Atlanta
"My job is to find and attract mastery-based agents to the office, protect the culture, and make sure everyone is happy! "






