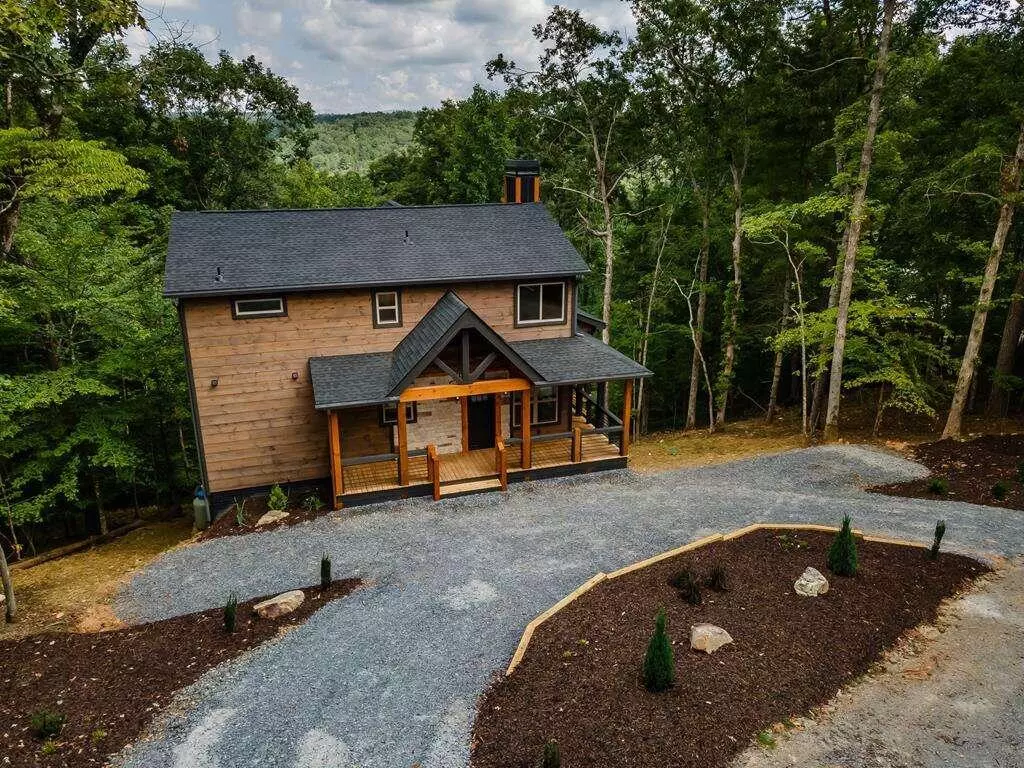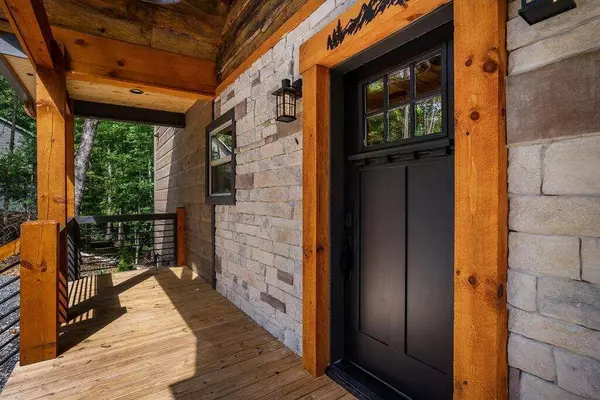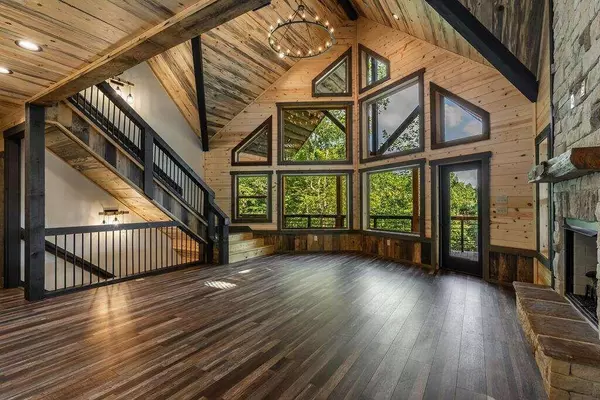$585,900
$585,900
For more information regarding the value of a property, please contact us for a free consultation.
2 Beds
2,669 SqFt
SOLD DATE : 09/18/2024
Key Details
Sold Price $585,900
Property Type Single Family Home
Sub Type Single Family Residence
Listing Status Sold
Purchase Type For Sale
Square Footage 2,669 sqft
Price per Sqft $219
Subdivision Coosawattee
MLS Listing ID 7437452
Sold Date 09/18/24
Style Cabin,Country,Rustic
Bedrooms 2
Construction Status New Construction
HOA Fees $1,025
HOA Y/N Yes
Originating Board First Multiple Listing Service
Year Built 2024
Annual Tax Amount $45
Tax Year 2023
Lot Size 0.700 Acres
Acres 0.7
Property Description
This NOT YOUR ORDINARY CABIN! It's an above and beyond custom cabin with year round mountain view!!! Come to your elegant mountain retreat where exceptional quality meets aesthetic beauty! The stunning prow front design not only adds architectural flair but also frames a **beautiful year-round mountain view** through expansive windows, bringing the majestic scenery indoors. Every detail inside will leave you in awe, from the charming farm sink and rustic center island to the raised sinks in each bathroom. The unfinished, insulated, and stubbed terrace level is ready for your creative touch, allowing you to add a third bedroom, bath, and family/game room, complete with plumbing for a wet bar. Convenience is key, with two laundry areas - one on the main level in the bathroom for a stacked unit, and one on the terrace level in the mechanical room for a standard unit. Outdoor living is a dream with two levels of decks, including one with a fireplace and bar area. The dual-zone HVAC can be expanded to a tri-zone system if the terrace level is finished. This cabin is a masterpiece of design, with every wall, floor, and ceiling insulated for sound reduction and increased R-factor throughout. Luxury upgraded vinyl floors, perfect for pets, add both style and durability. The loft provides a cozy space for gaming, reading, or additional sleeping, while the master suite features a large walk-in closet with barn doors and extra storage on the upper level. Gated Community w/year round indoor pool, 2 seasonal outdoor pools, Tennis, pickle ball courts, game room & fitness room, canoe launch area. pond for catch & release all included in annual fees. Abundant wildlife to enjoy and walking trails just steps away. Come visit for a moment...STAY FOR A LIFETIME!
Location
State GA
County Gilmer
Lake Name None
Rooms
Bedroom Description Other
Other Rooms None
Basement Bath/Stubbed, Full, Unfinished
Main Level Bedrooms 1
Dining Room Great Room
Interior
Interior Features High Speed Internet
Heating Central, Electric, Zoned
Cooling Ceiling Fan(s), Central Air, Electric, Zoned
Flooring Hardwood
Fireplaces Number 2
Fireplaces Type Gas Log, Outside
Window Features Insulated Windows
Appliance Dishwasher, Electric Water Heater, Microwave, Refrigerator
Laundry In Basement
Exterior
Exterior Feature Lighting, Private Front Entry, Private Yard
Parking Features None
Fence None
Pool None
Community Features Clubhouse, Fitness Center, Gated, Homeowners Assoc, Playground, Pool, Tennis Court(s)
Utilities Available Cable Available, Electricity Available, Other, Underground Utilities, Water Available
Waterfront Description None
View Mountain(s)
Roof Type Composition
Street Surface Gravel
Accessibility None
Handicap Access None
Porch Deck
Private Pool false
Building
Lot Description Sloped, Wooded
Story One and One Half
Foundation Concrete Perimeter
Sewer Septic Tank
Water Public
Architectural Style Cabin, Country, Rustic
Level or Stories One and One Half
Structure Type Cedar,Stone,Wood Siding
New Construction No
Construction Status New Construction
Schools
Elementary Schools Mountain View - Gilmer
Middle Schools Clear Creek
High Schools Gilmer
Others
HOA Fee Include Swim,Tennis
Senior Community no
Restrictions false
Tax ID 3037I 032
Ownership Other
Financing no
Special Listing Condition None
Read Less Info
Want to know what your home might be worth? Contact us for a FREE valuation!

Our team is ready to help you sell your home for the highest possible price ASAP

Bought with EXP Realty, LLC.

"My job is to find and attract mastery-based agents to the office, protect the culture, and make sure everyone is happy! "






