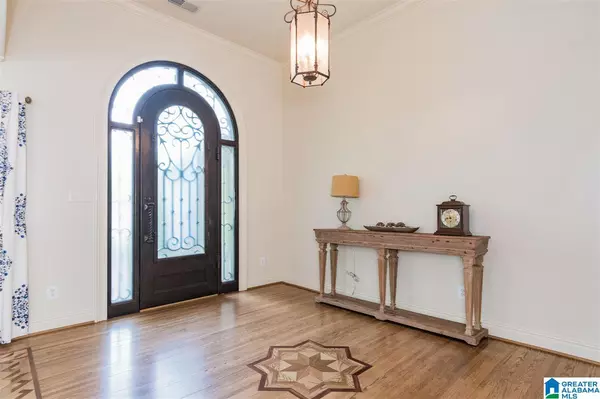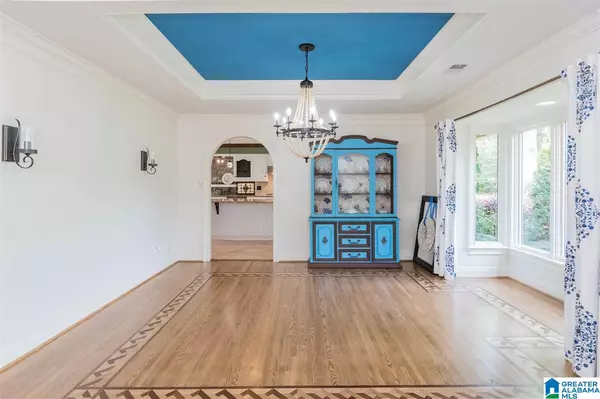$800,000
$819,000
2.3%For more information regarding the value of a property, please contact us for a free consultation.
5 Beds
4 Baths
4,023 SqFt
SOLD DATE : 07/10/2018
Key Details
Sold Price $800,000
Property Type Single Family Home
Sub Type Single Family
Listing Status Sold
Purchase Type For Sale
Square Footage 4,023 sqft
Price per Sqft $198
Subdivision Indian Springs
MLS Listing ID 817757
Sold Date 07/10/18
Bedrooms 5
Full Baths 3
Half Baths 1
Year Built 1969
Lot Size 2.560 Acres
Property Description
This gorgeous brick & stone one story 5 bedroom home on 2.56 acres on Hwy. 119, Indian Springs Village, is the one you've driven past over the years & wished it was yours!! Now it can be!! Over 4,000 sq. ft. of living space on one level & beautiful outdoor spaces that include covered and open patios; in-ground pool; fenced acreage; detached 2-car garage plus attached 2-car garage; large barn for storage plus finished room upstairs for office or man cave. Just past the arched iron front door are warm wood floors with intricate inlays; vaulted, trey and cathedral ceilings; stacked stone fireplace; wet bar; mini kitchen & half bath just off the pool/patio; large rooms with plenty of natural light; great views from every room & much more!! Beautiful great room with cathedral ceiling covered in tongue & groove wood plus stacked stone fireplace. Huge master suite with large bath attached. Open kitchen with stainless appliances, granite counters & plenty of cabinets!! 3 HVACs!! Awesome!!
Location
State AL
County Shelby
Area N Shelby, Hoover
Rooms
Kitchen Island
Interior
Interior Features Bay Window, French Doors, Recess Lighting, Security System, Split Bedroom
Heating 3+ Systems (HEAT), Central (HEAT), Dual Systems (HEAT), Electric (HEAT), Forced Air, Gas Jets, Heat Pump (HEAT)
Cooling 3+ Systems (COOL), Central (COOL), Dual Systems (COOL), Electric (COOL)
Flooring Hardwood, Stone Floor, Tile Floor
Fireplaces Number 2
Fireplaces Type Gas (FIREPL)
Laundry Washer Hookup
Exterior
Exterior Feature Barn, Fenced Yard, Gazebo, Lighting System, Sprinkler System, Storage Building, Workshop (EXTR), Porch
Parking Features Attached, Circular Drive, Detached, Driveway Parking, Parking (MLVL)
Garage Spaces 4.0
Pool Personal Pool
Amenities Available Street Lights
Building
Lot Description Acreage, Corner Lot, Horses Permitted, Some Trees
Foundation Crawl Space, Slab
Sewer Septic
Water Public Water, Well Water
Level or Stories 1-Story
Schools
Elementary Schools Oak Mountain
Middle Schools Oak Mountain
High Schools Oak Mountain
Others
Financing Cash,Conventional,VA
Read Less Info
Want to know what your home might be worth? Contact us for a FREE valuation!

Our team is ready to help you sell your home for the highest possible price ASAP
"My job is to find and attract mastery-based agents to the office, protect the culture, and make sure everyone is happy! "






