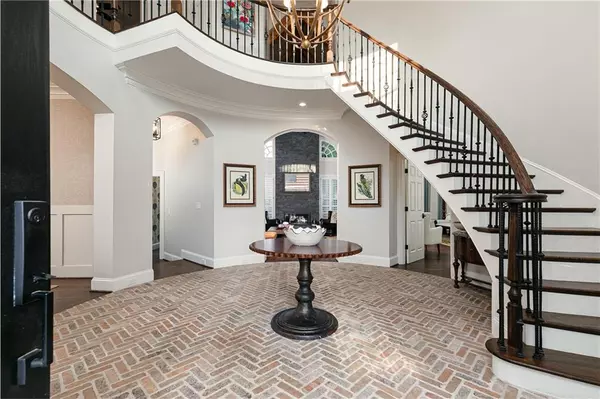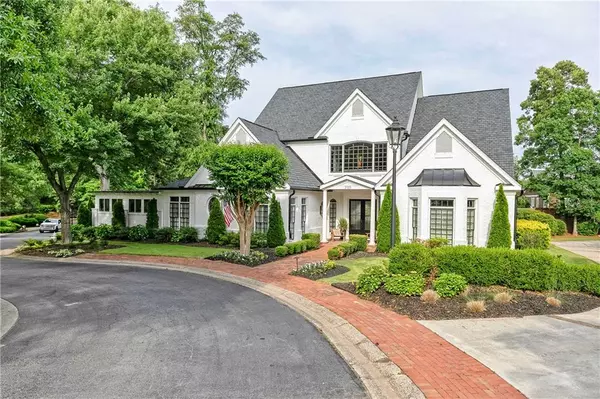$1,200,000
$1,225,000
2.0%For more information regarding the value of a property, please contact us for a free consultation.
4 Beds
3 Baths
4,027 SqFt
SOLD DATE : 09/26/2024
Key Details
Sold Price $1,200,000
Property Type Single Family Home
Sub Type Single Family Residence
Listing Status Sold
Purchase Type For Sale
Square Footage 4,027 sqft
Price per Sqft $297
Subdivision Blair Valley
MLS Listing ID 7446911
Sold Date 09/26/24
Style Traditional
Bedrooms 4
Full Baths 3
Construction Status Resale
HOA Fees $4,208
HOA Y/N Yes
Originating Board First Multiple Listing Service
Year Built 1999
Annual Tax Amount $1,957
Tax Year 2023
Lot Size 0.251 Acres
Acres 0.251
Property Description
Better than NEW! Renovated throughout! Location, location! Private lot in the back of the gated community of Blair Valley, located in the heart of historic Marietta. Discover the pinnacle of luxury at this magnificent 4-sided brick traditional home that exudes sophistication and comfort in equal measure. This stunning home has been meticulously updated to offer the finest in modern living. Impressive 8' double wooden doors w/wrought-iron accents and privacy glass lead you to the inviting foyer w/sweeping staircase. The interior radiates elegance highlighted by hardwood and brick floors, a freshly painted interior, and an open concept layout that ensures every space is both inviting and functional. The renovated eat-in kitchen is a chef’s dream, boasting new cabinetry, marble countertops, high-end appliances, and a convenient pot-filler. Adjacent to the kitchen, a spacious eat-in area that doubles as a social seating space for guests to visit. The cozy keeping room offers serene views of the all-season sunroom/porch, creating the perfect backdrop for relaxation or entertaining. The vaulted great room is a masterpiece of design, featuring an updated fireplace and a tongue and groove ceiling that add character and charm. Step into the tranquil retreat of a primary suite on the main floor complete with a trey ceiling, dual custom-built closets, and a renovated bathroom with a soaking tub and a separate shower equipped with dual shower heads. A secondary bedroom on the main level includes a large walk-in closet and easy access to the updated full bath, ensuring privacy and convenience. The elegance continues with a curved wrought iron staircase leading to two large secondary bedrooms upstairs, each with spacious closets and a shared renovated bath with double vanities and marble countertops. An upstairs reading/display gallery overlooks the lush private front yard, adding a touch of tranquility. Outside, your private oasis awaits. The backyard features an in-ground pool with a waterfall, paver patio decking, and tall privacy fencing, offering a secluded haven for outdoor enjoyment. A two-car side entry garage with additional parking pad completes this exquisite property. Move right in and enjoy.
Location
State GA
County Cobb
Lake Name None
Rooms
Bedroom Description Master on Main
Other Rooms None
Basement None
Main Level Bedrooms 2
Dining Room Seats 12+, Separate Dining Room
Interior
Interior Features Beamed Ceilings, Cathedral Ceiling(s), Crown Molding, Double Vanity, Entrance Foyer 2 Story, High Ceilings 9 ft Main, His and Hers Closets, Low Flow Plumbing Fixtures, Recessed Lighting, Walk-In Closet(s)
Heating Central, Forced Air, Zoned
Cooling Ceiling Fan(s), Central Air, Zoned
Flooring Brick, Hardwood
Fireplaces Number 1
Fireplaces Type Gas Log, Great Room
Window Features Double Pane Windows,Plantation Shutters
Appliance Dishwasher, Disposal, Double Oven, Gas Cooktop, Indoor Grill, Range Hood, Refrigerator
Laundry Laundry Room, Main Level, Mud Room, Sink
Exterior
Exterior Feature Private Yard
Parking Features Attached, Garage, Garage Faces Side, Kitchen Level, Level Driveway
Garage Spaces 2.0
Fence Back Yard, Fenced, Privacy, Wood
Pool Fiberglass, In Ground, Waterfall
Community Features Gated, Homeowners Assoc, Near Shopping, Sidewalks, Street Lights
Utilities Available Cable Available, Electricity Available, Natural Gas Available, Sewer Available, Underground Utilities, Water Available
Waterfront Description None
View Other
Roof Type Composition,Shingle
Street Surface Asphalt,Paved
Accessibility Accessible Bedroom, Accessible Entrance
Handicap Access Accessible Bedroom, Accessible Entrance
Porch Covered, Front Porch, Patio
Private Pool false
Building
Lot Description Back Yard, Front Yard, Landscaped, Level, Private
Story One and One Half
Foundation Slab
Sewer Public Sewer
Water Public
Architectural Style Traditional
Level or Stories One and One Half
Structure Type Brick 4 Sides
New Construction No
Construction Status Resale
Schools
Elementary Schools West Side - Cobb
Middle Schools Marietta
High Schools Marietta
Others
HOA Fee Include Maintenance Grounds,Reserve Fund
Senior Community no
Restrictions true
Tax ID 16114502460
Acceptable Financing Cash, Conventional, FHA, VA Loan
Listing Terms Cash, Conventional, FHA, VA Loan
Special Listing Condition None
Read Less Info
Want to know what your home might be worth? Contact us for a FREE valuation!

Our team is ready to help you sell your home for the highest possible price ASAP

Bought with Ansley Real Estate| Christie's International Real Estate

"My job is to find and attract mastery-based agents to the office, protect the culture, and make sure everyone is happy! "






