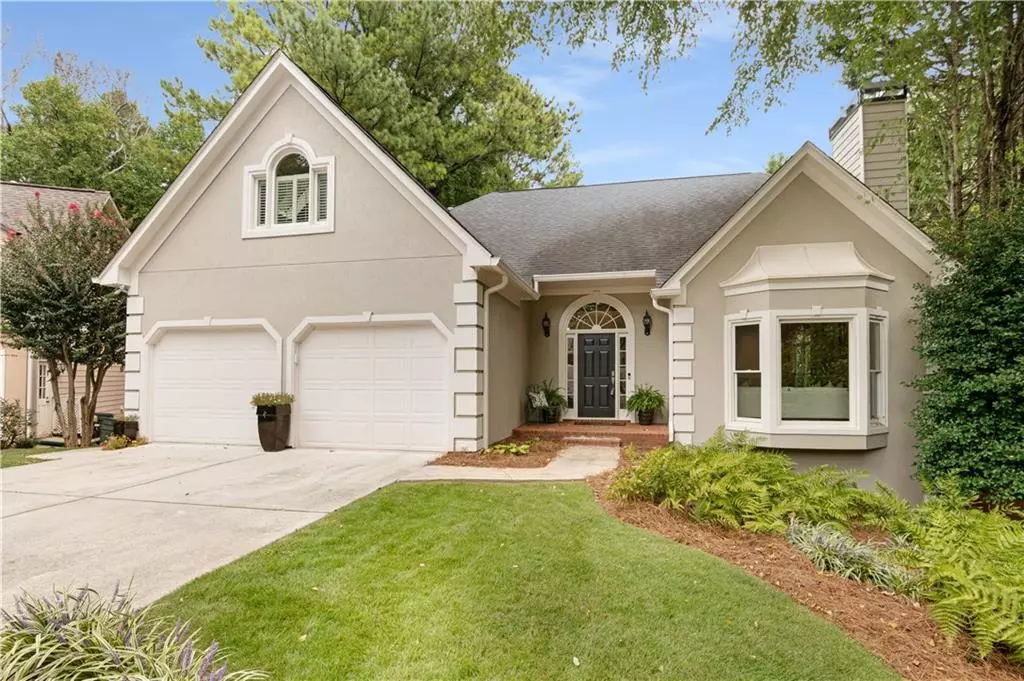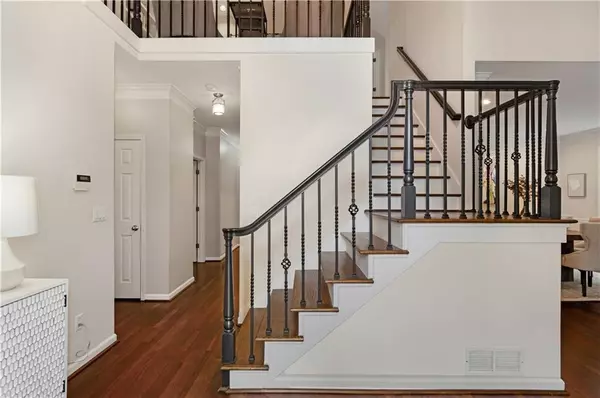$925,000
$925,000
For more information regarding the value of a property, please contact us for a free consultation.
5 Beds
3.5 Baths
4,202 SqFt
SOLD DATE : 09/27/2024
Key Details
Sold Price $925,000
Property Type Single Family Home
Sub Type Single Family Residence
Listing Status Sold
Purchase Type For Sale
Square Footage 4,202 sqft
Price per Sqft $220
Subdivision Brookhaven
MLS Listing ID 7436431
Sold Date 09/27/24
Style Traditional
Bedrooms 5
Full Baths 3
Half Baths 1
Construction Status Updated/Remodeled
HOA Fees $891
HOA Y/N Yes
Originating Board First Multiple Listing Service
Year Built 1990
Annual Tax Amount $12,091
Tax Year 2023
Lot Size 8,712 Sqft
Acres 0.2
Property Description
Brookhaven renovated home sited on cul-de-sac offers fantastic location in Brookhaven's coveted Ashford Park Elementary School District. This home features hard to find PRIMARY ON MAIN plus a full finished basement plus a large fenced flat back yard! The living room features high vaulted ceilings,a bay window and fireplace and is open to the dining room for perfect entertaining flow. The renovated kitchen features white shaker cabinetry, island, quartz countertops, under cabinet lighting, tile backsplash and is open to keeping room/den with vaulted ceiling. Just off the kitchen is a fabulous screened in porch. The Primary Suite on main level features a tall tray ceiling, 2 walk-in closets (plus additional closet). The main bath features large whirlpool tub, separate shower with frameless glass enclosure and two separate vanities. Upstairs is an office/loft with built-in floor to ceiling shelves and 3 generously sized bedrooms (including one with vaulted ceiling and skylights). The finished basement has a large family/rec room, office/bedroom, media room/gym, full bath and a huge storage room. Just outside is the large, level, fenced yard perfect for the kiddos and fur babies to play. The quiet location cannot be beaten-in the heart of Brookhaven and walking distance to Avellino's Wood Fired Pizzeria and minutes to Brookhaven MARTA station, Costco, Oglethorpe Univ, shopping,
dining and more!
Location
State GA
County Dekalb
Lake Name None
Rooms
Bedroom Description Master on Main
Other Rooms None
Basement Daylight, Exterior Entry, Finished, Full, Interior Entry
Main Level Bedrooms 1
Dining Room Separate Dining Room
Interior
Interior Features Bookcases, Double Vanity, Entrance Foyer, High Ceilings 9 ft Lower, High Ceilings 9 ft Main, High Ceilings 9 ft Upper, High Speed Internet, His and Hers Closets, Tray Ceiling(s), Walk-In Closet(s)
Heating Central, Forced Air, Natural Gas, Zoned
Cooling Ceiling Fan(s), Central Air, Zoned
Flooring Carpet, Ceramic Tile, Hardwood
Fireplaces Number 1
Fireplaces Type Factory Built, Family Room, Gas Starter
Window Features Insulated Windows
Appliance Dishwasher, Disposal, Electric Oven, Electric Range, Microwave, Refrigerator
Laundry Laundry Room, Main Level
Exterior
Exterior Feature None
Parking Features Attached, Garage, Garage Door Opener, Garage Faces Front, Kitchen Level
Garage Spaces 2.0
Fence Back Yard, Privacy, Wood
Pool None
Community Features Homeowners Assoc, Near Public Transport, Near Schools, Near Shopping, Park, Restaurant, Street Lights
Utilities Available Cable Available, Electricity Available, Natural Gas Available, Phone Available, Sewer Available, Water Available
Waterfront Description None
View Other
Roof Type Composition
Street Surface Paved
Accessibility None
Handicap Access None
Porch Deck, Screened
Private Pool false
Building
Lot Description Back Yard, Cul-De-Sac, Front Yard, Landscaped, Level
Story Two
Foundation None
Sewer Public Sewer
Water Public
Architectural Style Traditional
Level or Stories Two
Structure Type Cement Siding,Stucco
New Construction No
Construction Status Updated/Remodeled
Schools
Elementary Schools Ashford Park
Middle Schools Chamblee
High Schools Chamblee Charter
Others
HOA Fee Include Maintenance Grounds,Reserve Fund
Senior Community no
Restrictions false
Tax ID 18 274 03 207
Acceptable Financing 1031 Exchange, Cash, Conventional, FHA, VA Loan
Listing Terms 1031 Exchange, Cash, Conventional, FHA, VA Loan
Special Listing Condition None
Read Less Info
Want to know what your home might be worth? Contact us for a FREE valuation!

Our team is ready to help you sell your home for the highest possible price ASAP

Bought with Point Honors and Associates, Realtors

"My job is to find and attract mastery-based agents to the office, protect the culture, and make sure everyone is happy! "






