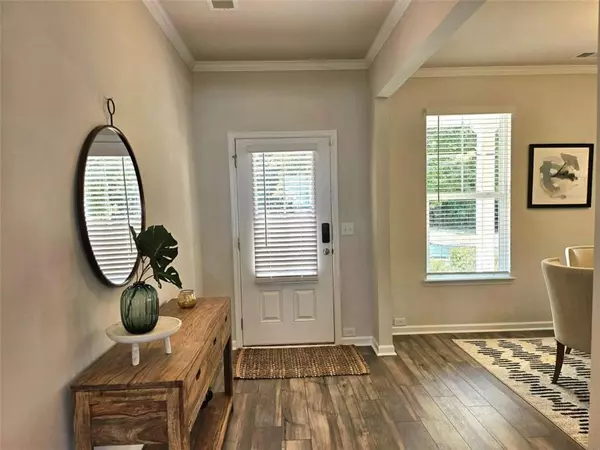$458,000
$459,990
0.4%For more information regarding the value of a property, please contact us for a free consultation.
4 Beds
2.5 Baths
0.26 Acres Lot
SOLD DATE : 09/27/2024
Key Details
Sold Price $458,000
Property Type Single Family Home
Sub Type Single Family Residence
Listing Status Sold
Purchase Type For Sale
Subdivision Autumn Brook
MLS Listing ID 7448009
Sold Date 09/27/24
Style Traditional
Bedrooms 4
Full Baths 2
Half Baths 1
Construction Status New Construction
HOA Fees $300
HOA Y/N Yes
Originating Board First Multiple Listing Service
Year Built 2022
Annual Tax Amount $4,838
Tax Year 2023
Lot Size 0.260 Acres
Acres 0.26
Property Description
Move-In Ready: Discover Serenity at Autumn Brook's Homesite 84 Step into your new haven with the Clifton C Floor Plan, now available for sale! This exceptional home is a blend of modern elegance and practical comfort. The spacious open kitchen is a chef's dream, featuring sleek 42" white cabinets with a stylish gray backsplash, luxurious granite countertops, and top-of-the-line stainless steel appliances. Smart home technology and durable LVP flooring on the first floor enhance both convenience and style, while the crown molding adds a touch of sophistication. Enjoy the perfect mix of comfort and convenience with nearby attractions such as Truist Park, the Mable House Amphitheater, and the scenic Silver Comet Trail. Your ideal home awaits!
Location
State GA
County Cobb
Lake Name None
Rooms
Bedroom Description Oversized Master
Other Rooms None
Basement None
Dining Room None
Interior
Interior Features Crown Molding, Disappearing Attic Stairs, Double Vanity, Entrance Foyer, High Ceilings, High Ceilings 9 ft Lower, High Ceilings 9 ft Main, High Ceilings 9 ft Upper, Open Floorplan, Smart Home, Walk-In Closet(s)
Heating Central, Natural Gas
Cooling Central Air
Flooring Carpet, Laminate
Fireplaces Number 1
Fireplaces Type None
Window Features None
Appliance Dishwasher, Disposal, Gas Oven, Gas Range, Gas Water Heater, Microwave
Laundry Laundry Room, Upper Level
Exterior
Exterior Feature Rain Gutters
Parking Features Garage
Garage Spaces 2.0
Fence None
Pool None
Community Features Homeowners Assoc
Utilities Available None
Waterfront Description None
View Other
Roof Type Composition
Street Surface Asphalt
Accessibility None
Handicap Access None
Porch Covered, Front Porch, Patio
Private Pool false
Building
Lot Description Corner Lot, Level
Story Two
Foundation Slab
Sewer Public Sewer
Water Public
Architectural Style Traditional
Level or Stories Two
Structure Type Brick,Cement Siding,Concrete
New Construction No
Construction Status New Construction
Schools
Elementary Schools Austell
Middle Schools Garrett
High Schools South Cobb
Others
Senior Community no
Restrictions true
Tax ID 19123500590
Ownership Fee Simple
Financing no
Special Listing Condition None
Read Less Info
Want to know what your home might be worth? Contact us for a FREE valuation!

Our team is ready to help you sell your home for the highest possible price ASAP

Bought with Boardwalk Realty Associates, Inc.

"My job is to find and attract mastery-based agents to the office, protect the culture, and make sure everyone is happy! "






