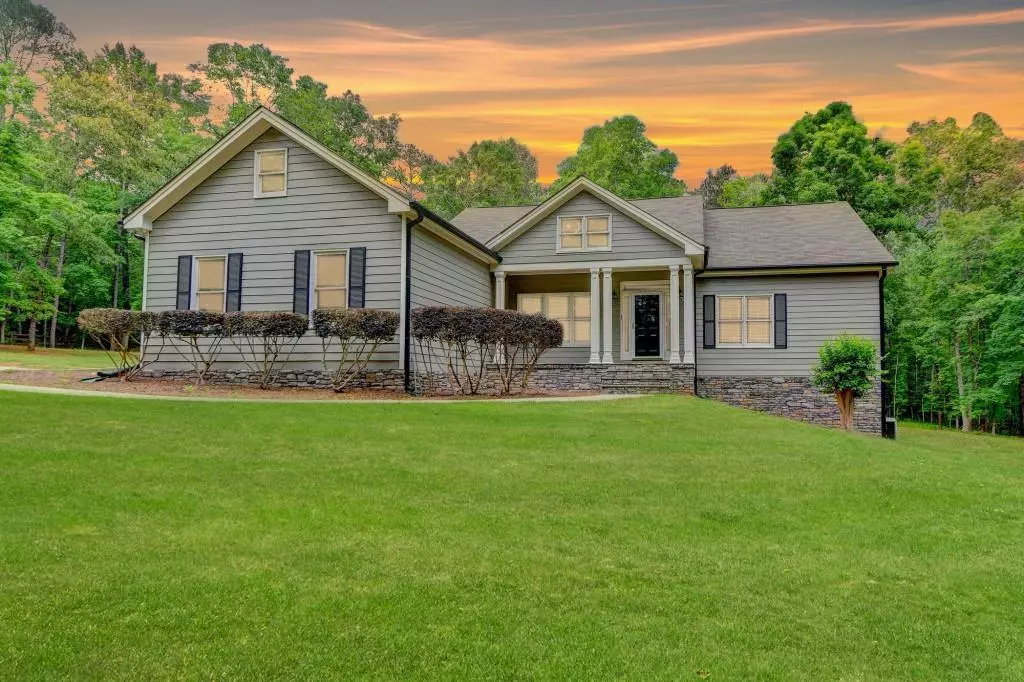$610,000
$629,000
3.0%For more information regarding the value of a property, please contact us for a free consultation.
5 Beds
3.5 Baths
5,034 SqFt
SOLD DATE : 09/27/2024
Key Details
Sold Price $610,000
Property Type Single Family Home
Sub Type Single Family Residence
Listing Status Sold
Purchase Type For Sale
Square Footage 5,034 sqft
Price per Sqft $121
Subdivision River Cove
MLS Listing ID 7383837
Sold Date 09/27/24
Style Ranch
Bedrooms 5
Full Baths 3
Half Baths 1
Construction Status Updated/Remodeled
HOA Y/N No
Originating Board First Multiple Listing Service
Year Built 1995
Annual Tax Amount $4,591
Tax Year 2023
Lot Size 5.010 Acres
Acres 5.01
Property Description
Seller says SELL! Open Ranch Estate on 5 acres is a true "his and hers" property, ready to meet all your needs. The newly REDUCED price by $56,000 makes this an unbeatable deal, sold "as-is" at a remarkable value. Don't miss this opportunity to own a piece of paradise. The home is located in the sought-after River Cove Community. Close proximity to impressive amenities such as Lake Varner boat ramp, Hard Labor Creek Golf Course, Walton County Dove Field and Archery range, Spring Hunting Preserve, and Publix shopping. Don't miss out on this opportunity to own a piece of paradise. Are you a nature enthusiast who loves your toys? Have we got the space for you. Enjoy the OVER-SIZED detached 2-car garage complete with a full workshop and bar plus a single slip behind the garage for a boat or camper. This is all in addition to the regular attached 2-car garage, of course, with a side entry. The kitchen serves as the heart of the home, with great counter space, granite countertops, a stylish backsplash, as well as new stainless-steel appliances with easy flow into the other areas of the home, an entertainer's dream. You have a large breakfast area which will serve you well for all of those gatherings. There is an abundance of inset lighting and real traditional hardwood floors. The owner's suite is designed for blissful seclusion, offering picturesque views of the surrounding scenery, including a walkout to the custom deck. As you continue your journey through the home, you'll discover additional living spaces, including a full bedroom with a bathroom in the basement-perfect for guests or multigenerational living, with a walkout to the great outdoor space. For added security and peace of mind, a discreet gun room, can also double as a safe room. Outdoor relaxation is taken to new heights enjoy your morning coffee or your evening wine on this new custom full-length deck offering breathtaking views of wandering deer and a tranquil pond. Nestled in a coveted location, this property offers amazing acreage and unparalleled privacy amidst serene surroundings. Booking your showing today.
Location
State GA
County Newton
Lake Name None
Rooms
Bedroom Description Master on Main,Oversized Master,Roommate Floor Plan
Other Rooms Garage(s), RV/Boat Storage
Basement Finished, Finished Bath, Full, Interior Entry
Main Level Bedrooms 3
Dining Room Open Concept
Interior
Interior Features Double Vanity, High Ceilings 9 ft Main, High Speed Internet, His and Hers Closets, Walk-In Closet(s)
Heating Central, Electric, Heat Pump
Cooling Ceiling Fan(s), Central Air, Electric, Heat Pump
Flooring Carpet, Ceramic Tile, Hardwood
Fireplaces Number 1
Fireplaces Type Factory Built, Great Room
Window Features Double Pane Windows,Insulated Windows
Appliance Dishwasher, Dryer, Electric Cooktop, Electric Oven, Electric Water Heater, Microwave, Refrigerator
Laundry Laundry Room, Main Level
Exterior
Exterior Feature Private Yard
Parking Features Attached, Garage, Garage Door Opener, Garage Faces Front, Garage Faces Side, Kitchen Level, RV Access/Parking
Garage Spaces 5.0
Fence Front Yard
Pool None
Community Features Clubhouse, Pool, Tennis Court(s)
Utilities Available Electricity Available
Waterfront Description None
View Other
Roof Type Composition
Street Surface Paved
Accessibility None
Handicap Access None
Porch Deck
Private Pool false
Building
Lot Description Back Yard, Landscaped
Story Two
Foundation None
Sewer Septic Tank
Water Public
Architectural Style Ranch
Level or Stories Two
Structure Type Frame,HardiPlank Type,Stone
New Construction No
Construction Status Updated/Remodeled
Schools
Elementary Schools Flint Hill
Middle Schools Cousins
High Schools Eastside
Others
Senior Community no
Restrictions false
Tax ID 0111000000025A00
Ownership Fee Simple
Acceptable Financing Cash, Conventional, USDA Loan
Listing Terms Cash, Conventional, USDA Loan
Financing no
Special Listing Condition None
Read Less Info
Want to know what your home might be worth? Contact us for a FREE valuation!

Our team is ready to help you sell your home for the highest possible price ASAP

Bought with Keller Williams Realty ATL Part
"My job is to find and attract mastery-based agents to the office, protect the culture, and make sure everyone is happy! "






