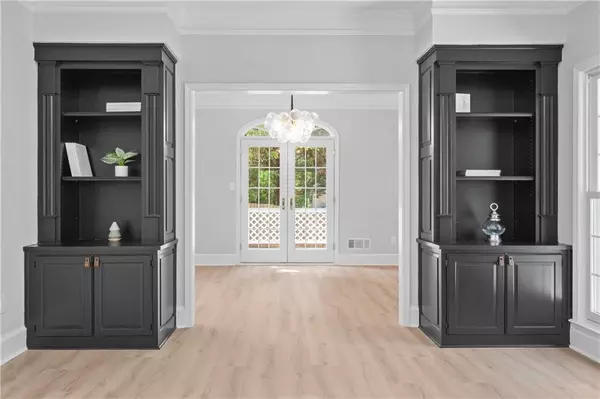$730,000
$725,000
0.7%For more information regarding the value of a property, please contact us for a free consultation.
3 Beds
2.5 Baths
2,084 SqFt
SOLD DATE : 10/10/2024
Key Details
Sold Price $730,000
Property Type Single Family Home
Sub Type Single Family Residence
Listing Status Sold
Purchase Type For Sale
Square Footage 2,084 sqft
Price per Sqft $350
Subdivision Club Walk Homes
MLS Listing ID 7459141
Sold Date 10/10/24
Style Traditional
Bedrooms 3
Full Baths 2
Half Baths 1
Construction Status Resale
HOA Y/N No
Originating Board First Multiple Listing Service
Year Built 1985
Annual Tax Amount $4,882
Tax Year 2023
Lot Size 4,356 Sqft
Acres 0.1
Property Description
TREMENDOUS BROOKHAVEN VALUE! TOP TO BOTTOM DESIGNER QUALITY RENOVATION! Inviting, warm and modern design. All new cabinets throughout. Added 42 inch upper cabinets in the kitchen for extra storage. Amazing redesigned eat in kitchen with all new white shaker style cabinets, stainless steel appliances and quartz counters and backsplash accented with black hardware. Entry to the deck from here too for convenient grilling and outdoor living. The adjacent dining room has French doors leading to the back deck also. Perfect for entertaining, bring the outside in and enjoy the oversized deck and large fenced, private yard. Living room with gorgeous fireplace, built in bookcases, open to the dining room for effortless flow on the main level. Head up the stairs to an oversized primary suite. The primary bathroom is straight out of magazine. Double vanity, framed mirrors, gorgeous lighting, soaking tub, and huge shower dramatically tiled to the vaulted ceiling. New glass shower doors are on the way. Two additional large bedrooms up with another great bathroom, fully updated with new vanity, lighting, mirrors, faucets and custom tile pattern around the tub. Brand new luxury LVP throughout the first floor and premium carpet upstairs. Nothing overlooked - every light fixture, outlet, light switch, hinge and knob and water heater. Even new garage doors, openers and a clean epoxy floor plus the new retaining wall at the side. Newer roof and windows make this a carefree and excellent value in super convenient Brookhaven. The home is located at the end of the neighborhood toward the end of the cul de sac. Just moments to restaurants, parks, recreation, shopping, Costco, transportation access making getting to Brookhaven's city center, Buckhead, Atlanta, Midtown, Dunwoody, Lenox, Phipps via leisurely backroads or convenient interstates I85 or GA 400. All this in one of the most desired school districts including Ashford Park Elementary, Chamblee Middle and Chamblee Charter High. Don't miss this one in one of metro Atlanta's most coveted areas!
Location
State GA
County Dekalb
Lake Name None
Rooms
Bedroom Description Oversized Master,Split Bedroom Plan
Other Rooms None
Basement None
Dining Room Separate Dining Room
Interior
Interior Features Crown Molding, Disappearing Attic Stairs, Double Vanity, Entrance Foyer 2 Story, High Ceilings 9 ft Main, Low Flow Plumbing Fixtures, Recessed Lighting, Tray Ceiling(s), Walk-In Closet(s)
Heating Central, Forced Air, Natural Gas, Zoned
Cooling Ceiling Fan(s), Central Air, Zoned
Fireplaces Number 1
Fireplaces Type Factory Built, Gas Starter, Living Room
Window Features Double Pane Windows,Insulated Windows
Appliance Dishwasher, Gas Range, Gas Water Heater, Microwave, Range Hood, Refrigerator, Self Cleaning Oven
Laundry Electric Dryer Hookup, Laundry Closet, Main Level
Exterior
Exterior Feature Private Entrance, Private Yard, Rain Gutters
Parking Features Attached, Driveway, Garage, Garage Door Opener, Garage Faces Front
Garage Spaces 2.0
Fence Back Yard, Fenced, Wood
Pool None
Community Features Near Public Transport, Near Shopping
Utilities Available Cable Available, Electricity Available, Natural Gas Available, Phone Available, Sewer Available, Underground Utilities, Water Available
Waterfront Description None
View Trees/Woods
Roof Type Composition
Street Surface Asphalt
Accessibility None
Handicap Access None
Porch Deck
Private Pool false
Building
Lot Description Back Yard, Front Yard
Story Two
Foundation Slab
Sewer Public Sewer
Water Public
Architectural Style Traditional
Level or Stories Two
Structure Type Brick Front,Vinyl Siding
New Construction No
Construction Status Resale
Schools
Elementary Schools Ashford Park
Middle Schools Chamblee
High Schools Chamblee Charter
Others
Senior Community no
Restrictions false
Tax ID 18 275 05 092
Special Listing Condition None
Read Less Info
Want to know what your home might be worth? Contact us for a FREE valuation!

Our team is ready to help you sell your home for the highest possible price ASAP

Bought with Keller Williams Realty Peachtree Rd.

"My job is to find and attract mastery-based agents to the office, protect the culture, and make sure everyone is happy! "






