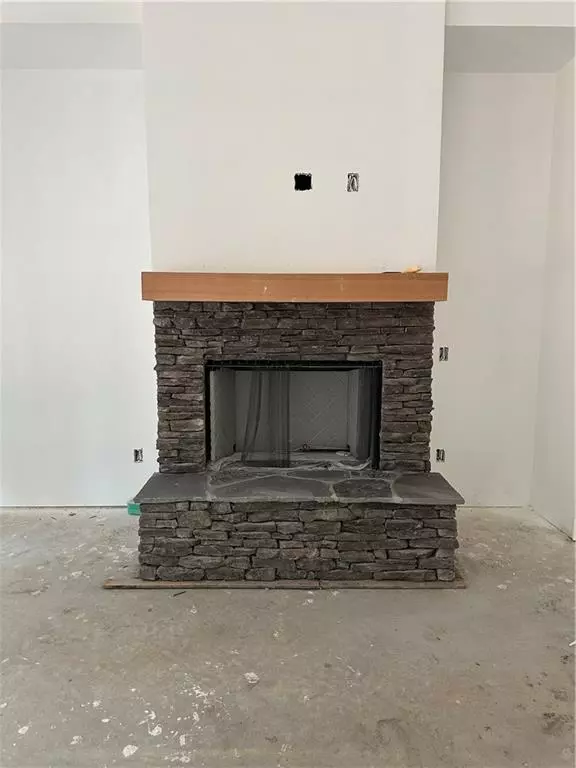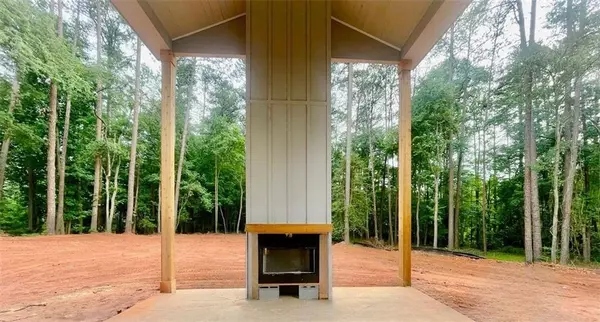$660,000
$669,900
1.5%For more information regarding the value of a property, please contact us for a free consultation.
4 Beds
4 Baths
3,350 SqFt
SOLD DATE : 09/06/2024
Key Details
Sold Price $660,000
Property Type Single Family Home
Sub Type Single Family Residence
Listing Status Sold
Purchase Type For Sale
Square Footage 3,350 sqft
Price per Sqft $197
MLS Listing ID 7352585
Sold Date 09/06/24
Style Craftsman
Bedrooms 4
Full Baths 4
Construction Status Under Construction
HOA Y/N No
Originating Board First Multiple Listing Service
Year Built 2024
Lot Size 2.000 Acres
Acres 2.0
Property Description
This stunning Stratford floor plan offers luxurious living! This CUSTOM home sits on a 2 ACRE estate lot! TONS of UPGRADES! This home is under construction so there is still time to make some selections! Welcoming you is a grand two-story foyer, setting the tone for elegance and sophistication throughout. MASTER ON THE MAIN featuring an en suite bathroom adorned with a tile shower, separate tub, and framed mirrors. The master bedroom boasts a spacious walk-in closet for ultimate convenience. The kitchen is a chef's dream with quartz countertops, complemented by a stylish subway tile backsplash and a vent to the exterior ensures a fresh atmosphere while cooking. The laundry room is on main level for added convenience. Enjoy the cozy ambiance of the great room with a gas log fireplace and built-in shelves. For added durability and easy maintenance, luxury vinyl plank flooring extends throughout the main living areas of the downstairs and upstairs hallway. Take the upgraded oak tread stairs up to discover two additional bedrooms and a bonus room, offering versatility for various needs. One bedroom enjoys the comfort of its own en suite tile bathroom, while a separate hallway bathroom serves the remaining spaces. Step outside to the inviting outdoor covered patio with a wood-burning fireplace, perfect for cozy evenings or entertaining guests. Nestled on a two-acre estate lot, this home offers ample space and privacy. Home to be completed around mid August!! Ask about our $5,000 closing cost incentive OR Temporary Rate Buydown when you use our preferred lender, Matt Garcia w/ Supreme Lending. Subject to lot premiums. Come see this stunning home today! **If this is not the perfect home for you we have additional lots available to build YOUR perfect dream home!**
Location
State GA
County Cherokee
Lake Name None
Rooms
Bedroom Description Master on Main,Oversized Master
Other Rooms None
Basement None
Main Level Bedrooms 2
Dining Room Open Concept, Separate Dining Room
Interior
Interior Features Disappearing Attic Stairs, Double Vanity, Entrance Foyer 2 Story, High Ceilings 10 ft Main, Recessed Lighting, Tray Ceiling(s), Walk-In Closet(s)
Heating Central, Natural Gas
Cooling Central Air
Flooring Carpet, Ceramic Tile, Hardwood
Fireplaces Number 2
Fireplaces Type Gas Log, Great Room, Outside, Ventless
Window Features Double Pane Windows,Insulated Windows
Appliance Dishwasher, Disposal, Gas Range, Microwave
Laundry Laundry Room, Main Level
Exterior
Exterior Feature Lighting, Private Yard
Parking Features Driveway, Garage, Garage Door Opener, Garage Faces Front
Garage Spaces 2.0
Fence None
Pool None
Community Features None
Utilities Available Cable Available
Waterfront Description None
View Trees/Woods
Roof Type Composition,Shingle
Street Surface Paved
Accessibility None
Handicap Access None
Porch Covered, Patio, Rear Porch
Private Pool false
Building
Lot Description Back Yard, Front Yard, Landscaped, Private, Wooded
Story Two
Foundation Concrete Perimeter, Slab
Sewer Septic Tank
Water Public
Architectural Style Craftsman
Level or Stories Two
Structure Type Brick Veneer,HardiPlank Type
New Construction No
Construction Status Under Construction
Schools
Elementary Schools R.M. Moore
Middle Schools Teasley
High Schools Cherokee
Others
Senior Community no
Restrictions false
Tax ID 14N08 025 A
Special Listing Condition None
Read Less Info
Want to know what your home might be worth? Contact us for a FREE valuation!

Our team is ready to help you sell your home for the highest possible price ASAP

Bought with Atlanta Communities Real Estate Brokerage
"My job is to find and attract mastery-based agents to the office, protect the culture, and make sure everyone is happy! "






