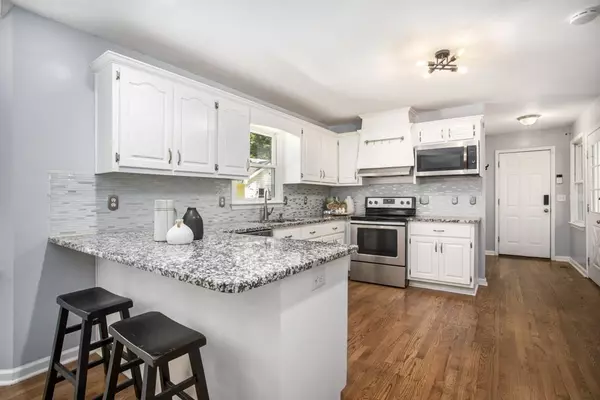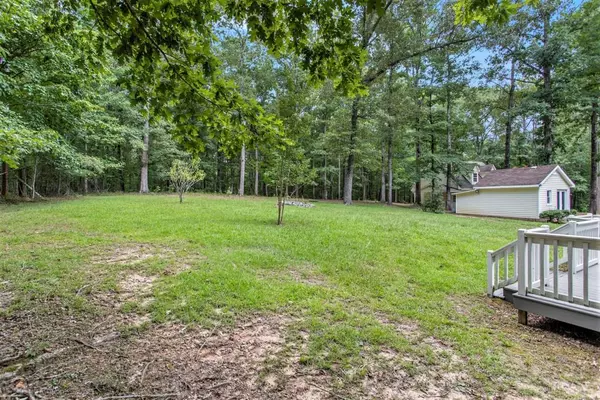$411,000
$450,000
8.7%For more information regarding the value of a property, please contact us for a free consultation.
3 Beds
2.5 Baths
2,562 SqFt
SOLD DATE : 10/15/2024
Key Details
Sold Price $411,000
Property Type Single Family Home
Sub Type Single Family Residence
Listing Status Sold
Purchase Type For Sale
Square Footage 2,562 sqft
Price per Sqft $160
MLS Listing ID 7423824
Sold Date 10/15/24
Style Traditional
Bedrooms 3
Full Baths 2
Half Baths 1
Construction Status Resale
HOA Y/N No
Originating Board First Multiple Listing Service
Year Built 1996
Annual Tax Amount $4,953
Tax Year 2023
Lot Size 5.610 Acres
Acres 5.61
Property Description
5.6 Acre Estate! This picturesque home with a Wrap-Around Porch is perfectly tucked away producing the privacy you've dreamed of. Step inside to find an Open Living Room and Family Room that's perfect for hosting and entertaining friends and family. A Casual Dining area connects the Family Room to the Kitchen which will make any at-home chef happy featuring Stainless Steel Appliances and loads of Cabinet space. A separate Dining Room is conveniently located adjacent to the Kitchen. Upstairs, a Storage Bench situated under a large window provides the ideal spot for reading. The True Primary Bedroom features NEW Flooring, a Tray Ceiling, Walk-in Closet, and Recently Renovated Spa-like Bathroom with a Gas Fireplace beside the Soaking Tub. Two Spacious Secondary Bedrooms share a Dual Vanity Bathroom to complete the upstairs. The entire home was renovated in 2017 including a roof replacement and new HVAC. Other updates over the last two years include NEW Paint throughout, NEW Upstairs Carpet, and renovation of the downstairs half bathroom. The attached 2-car garage is home to a Large Bonus Space while the detached 2-car garage with Underground Power and a loft provides space for hobbies, a workshop, or more! There's even a 14x20 "she shed"! The Large Back Deck and Flat, Open Backyard will surely be a place you often BBQ and play lawn games! There are paths throughout the property and a zip line that runs over the dry creek bed! Exploring your new land will never get old as there's so much offered here!
Location
State GA
County Spalding
Lake Name None
Rooms
Bedroom Description Other
Other Rooms Shed(s), Workshop
Basement Crawl Space
Dining Room Separate Dining Room
Interior
Interior Features Crown Molding, Double Vanity, Entrance Foyer, High Speed Internet, Tray Ceiling(s), Walk-In Closet(s)
Heating Electric, Forced Air
Cooling Central Air, Electric
Flooring Carpet, Ceramic Tile, Hardwood
Fireplaces Number 2
Fireplaces Type Family Room, Other Room
Window Features None
Appliance Dishwasher, Disposal, Dryer, Electric Oven, Electric Range, Microwave, Range Hood, Refrigerator, Washer
Laundry Laundry Room, Main Level
Exterior
Exterior Feature Private Yard
Parking Features Assigned, Detached, Garage, Garage Faces Rear, Garage Faces Side, RV Access/Parking, Storage
Garage Spaces 4.0
Fence None
Pool None
Community Features None
Utilities Available Other
Waterfront Description None
View Rural, Trees/Woods
Roof Type Composition
Street Surface Other
Accessibility None
Handicap Access None
Porch Covered, Deck, Front Porch, Wrap Around
Private Pool false
Building
Lot Description Level, Private, Other
Story Two
Foundation Brick/Mortar
Sewer Septic Tank
Water Public
Architectural Style Traditional
Level or Stories Two
Structure Type Aluminum Siding
New Construction No
Construction Status Resale
Schools
Elementary Schools Cowan Road
Middle Schools Cowan Road
High Schools Griffin
Others
Senior Community no
Restrictions false
Tax ID 260 02011A
Ownership Fee Simple
Financing no
Special Listing Condition None
Read Less Info
Want to know what your home might be worth? Contact us for a FREE valuation!

Our team is ready to help you sell your home for the highest possible price ASAP

Bought with Keller Williams Realty Atl Perimeter
"My job is to find and attract mastery-based agents to the office, protect the culture, and make sure everyone is happy! "






