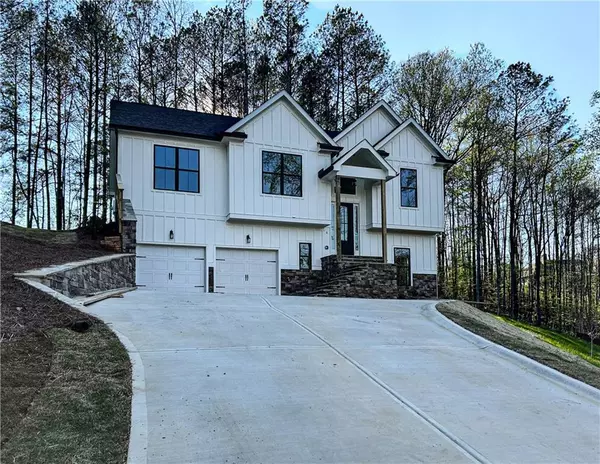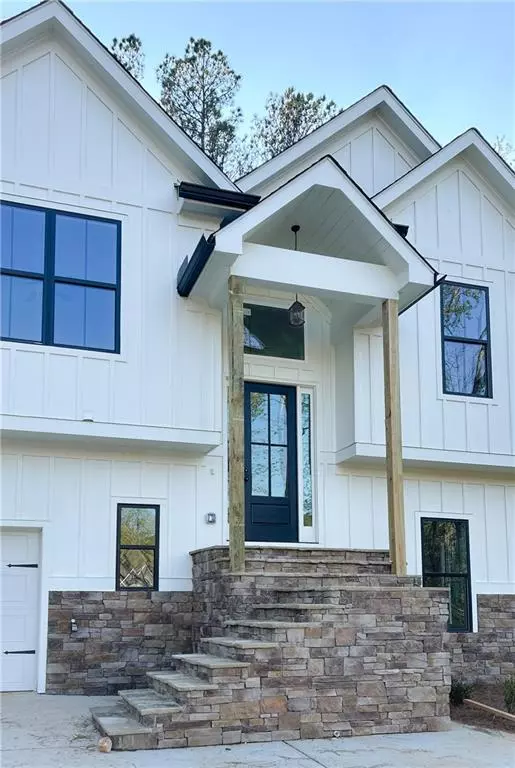$469,900
$499,900
6.0%For more information regarding the value of a property, please contact us for a free consultation.
4 Beds
3 Baths
2,310 SqFt
SOLD DATE : 10/21/2024
Key Details
Sold Price $469,900
Property Type Single Family Home
Sub Type Single Family Residence
Listing Status Sold
Purchase Type For Sale
Square Footage 2,310 sqft
Price per Sqft $203
Subdivision Mckaskey Ridge
MLS Listing ID 7408561
Sold Date 10/21/24
Style Craftsman
Bedrooms 4
Full Baths 3
Construction Status New Construction
HOA Fees $400
HOA Y/N Yes
Originating Board First Multiple Listing Service
Year Built 2024
Annual Tax Amount $711
Tax Year 2022
Lot Size 0.990 Acres
Acres 0.99
Property Description
MOVE-IN READY new construction home in the well sought after McKaskey Ridge community. This custom 4-bedroom 3 bath Hearthstone Plan definitely doesn't disappoint. The main level features an oversized master bedroom with en-suite bath and walk-in closet, 2 additional guest bedrooms, full hall bath, spacious great room, vaulted ceilings, fireplace, and views to the chef's kitchen with eat in island, white soft close custom cabinetry, beautiful granite countertops and exit to the large back patio. The terrace level is perfect for in-law or teen suite with a walk in laundry room, rec room, bedroom, full bath and private entry from outside. This home is accented by Rich wood floors, tile, and granite countertops throughout. McKaskey Ridge is located in Cartersville, Ga. Offering privacy from the city with the convenience of minutes to highway I-75 not to forget, great dining, shopping and entertainment. Maximize the potential of your new home and call Bamford and Company TODAY!! Ask about our $5,000 closing cost incentive OR Temporary Rate Buydown when you use our preferred lender, Matt Garcia w/ Supreme Lending.
Location
State GA
County Bartow
Lake Name None
Rooms
Bedroom Description Master on Main,Oversized Master
Other Rooms None
Basement Daylight, Exterior Entry, Finished, Finished Bath, Full, Interior Entry
Main Level Bedrooms 3
Dining Room Separate Dining Room
Interior
Interior Features Double Vanity, Entrance Foyer 2 Story, High Ceilings 9 ft Lower, High Ceilings 9 ft Main, Walk-In Closet(s)
Heating Central, Natural Gas, Zoned
Cooling Central Air, Electric, Zoned
Flooring Carpet, Ceramic Tile, Hardwood
Fireplaces Number 1
Fireplaces Type Factory Built, Family Room, Gas Log, Great Room
Window Features Double Pane Windows
Appliance Dishwasher, Disposal, Gas Range, Microwave
Laundry Laundry Room, Lower Level
Exterior
Exterior Feature Private Entrance, Private Yard, Rain Gutters
Parking Features Garage, Garage Door Opener
Garage Spaces 2.0
Fence None
Pool None
Community Features None
Utilities Available Cable Available, Natural Gas Available
Waterfront Description None
View Other
Roof Type Composition
Street Surface Asphalt,Paved
Accessibility None
Handicap Access None
Porch Patio
Private Pool false
Building
Lot Description Front Yard, Landscaped, Private, Sloped, Wooded
Story Multi/Split
Foundation Concrete Perimeter, Slab
Sewer Septic Tank
Water Public
Architectural Style Craftsman
Level or Stories Multi/Split
Structure Type Cement Siding
New Construction No
Construction Status New Construction
Schools
Elementary Schools Cloverleaf
Middle Schools Cass
High Schools Cass
Others
Senior Community no
Restrictions true
Tax ID 0099F 0001 023
Ownership Other
Acceptable Financing Cash, Conventional, FHA, VA Loan
Listing Terms Cash, Conventional, FHA, VA Loan
Special Listing Condition None
Read Less Info
Want to know what your home might be worth? Contact us for a FREE valuation!

Our team is ready to help you sell your home for the highest possible price ASAP

Bought with Pure Real Estate Solutions
"My job is to find and attract mastery-based agents to the office, protect the culture, and make sure everyone is happy! "






