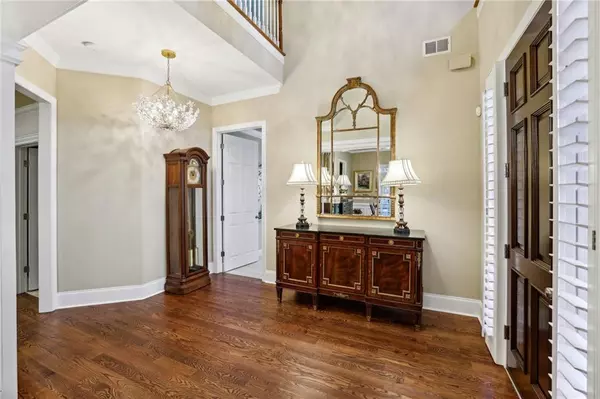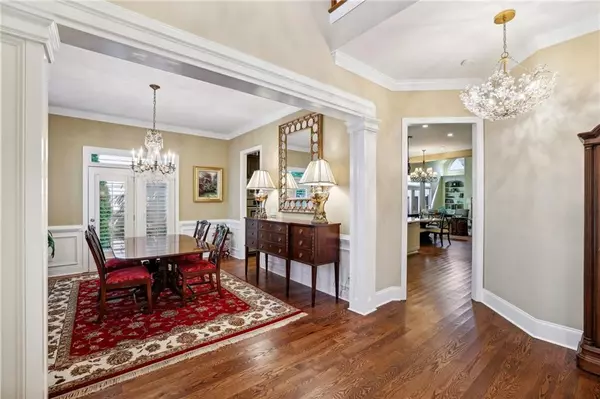$765,000
$765,000
For more information regarding the value of a property, please contact us for a free consultation.
4 Beds
3.5 Baths
3,345 SqFt
SOLD DATE : 10/28/2024
Key Details
Sold Price $765,000
Property Type Single Family Home
Sub Type Single Family Residence
Listing Status Sold
Purchase Type For Sale
Square Footage 3,345 sqft
Price per Sqft $228
Subdivision Garden Gate
MLS Listing ID 7463298
Sold Date 10/28/24
Style Traditional
Bedrooms 4
Full Baths 3
Half Baths 1
Construction Status Resale
HOA Fees $3,620
HOA Y/N Yes
Originating Board First Multiple Listing Service
Year Built 2006
Annual Tax Amount $2,131
Tax Year 2023
Lot Size 2,178 Sqft
Acres 0.05
Property Description
Welcome to East Cobb's premier gated cluster home community in the Pope school district! This 4-bedroom, 3.5-bathroom WilliamsCraft built home is vacant and move-in ready. Residents will enjoy this "lock-and-leave" lifestyle with access to a pocket park and gazebo.
Features include TWO updated owner's suites, one on each level, Two car, rear-entry single door garage with two step entry into the main level. The main level features 10-foot ceilings, dining room with access to private courtyard, great room with access to private courtyard, custom kitchen, powder room, laundry room, plantation shutters and hardwood floors. The open-concept kitchen flows into a breakfast area and great room with fireplace and built-in bookcases. The updated kitchen boasts granite countertops, stainless steel appliances, double wall ovens, microwave, gas cooktop with custom hood, custom cabinets, and a huge island. The main floor owner's suite includes a double trey ceiling and updated master bathroom featuring new tile, quartz countertop, high-end fixtures, a frameless glass shower, and a large custom closet.
The upper floor includes 9-foot ceilings, three spacious bedrooms and a bonus room. Upper bedrooms feature a second owner's suite with updated private bath and two additional bedrooms with an updated Jack-and-Jill bathroom. A multi-purpose bonus room with enclosed staircase leads to an large unfinished attic space for ample storage.
HOA fees cover all landscaping except for the private, low-maintenance courtyard between each home, street maintenance, trash/recycling pickup, community park with a gazebo, and gated entry. Property taxes reflect Senior School Tax exemption. Roof replaced in 2020. Both AC systems replaced in 2017. Both heating systems replaced in 2023. Water heater replaced in 2014. Interior painted September 2024.
Location
State GA
County Cobb
Lake Name None
Rooms
Bedroom Description Double Master Bedroom,Master on Main,Split Bedroom Plan
Other Rooms Pergola
Basement None
Main Level Bedrooms 1
Dining Room Separate Dining Room
Interior
Interior Features Bookcases, Cathedral Ceiling(s), Crown Molding, Double Vanity, Entrance Foyer 2 Story, High Ceilings 9 ft Upper, High Ceilings 10 ft Main, Permanent Attic Stairs, Tray Ceiling(s), Walk-In Closet(s)
Heating Forced Air, Natural Gas
Cooling Ceiling Fan(s), Central Air, Electric, Multi Units
Flooring Carpet, Hardwood, Marble
Fireplaces Number 1
Fireplaces Type Factory Built, Family Room, Gas Log, Gas Starter, Insert
Window Features Double Pane Windows,Plantation Shutters,Window Treatments
Appliance Dishwasher, Disposal, Double Oven, Dryer, ENERGY STAR Qualified Appliances, Gas Cooktop, Gas Water Heater, Microwave, Range Hood, Refrigerator, Washer
Laundry Electric Dryer Hookup, In Hall, Laundry Room, Main Level
Exterior
Exterior Feature Courtyard, Lighting, Rain Gutters
Parking Features Attached, Garage, Garage Door Opener, Garage Faces Rear, Kitchen Level, Level Driveway, Parking Pad
Garage Spaces 2.0
Fence Privacy, Wood
Pool None
Community Features Gated, Homeowners Assoc, Near Schools, Near Shopping, Park, Sidewalks, Street Lights
Utilities Available Cable Available, Electricity Available, Natural Gas Available, Phone Available, Sewer Available, Underground Utilities, Water Available
Waterfront Description None
Roof Type Composition,Ridge Vents,Shingle
Street Surface Asphalt
Accessibility Grip-Accessible Features
Handicap Access Grip-Accessible Features
Porch Covered
Private Pool false
Building
Lot Description Landscaped, Sprinklers In Front, Sprinklers In Rear
Story Two
Foundation Slab
Sewer Public Sewer
Water Public
Architectural Style Traditional
Level or Stories Two
Structure Type Brick,Brick Front,HardiPlank Type
New Construction No
Construction Status Resale
Schools
Elementary Schools Shallowford Falls
Middle Schools Hightower Trail
High Schools Pope
Others
HOA Fee Include Maintenance Grounds,Reserve Fund,Trash
Senior Community no
Restrictions true
Tax ID 16053800730
Acceptable Financing Cash, Conventional
Listing Terms Cash, Conventional
Special Listing Condition None
Read Less Info
Want to know what your home might be worth? Contact us for a FREE valuation!

Our team is ready to help you sell your home for the highest possible price ASAP

Bought with HomeSmart
"My job is to find and attract mastery-based agents to the office, protect the culture, and make sure everyone is happy! "






