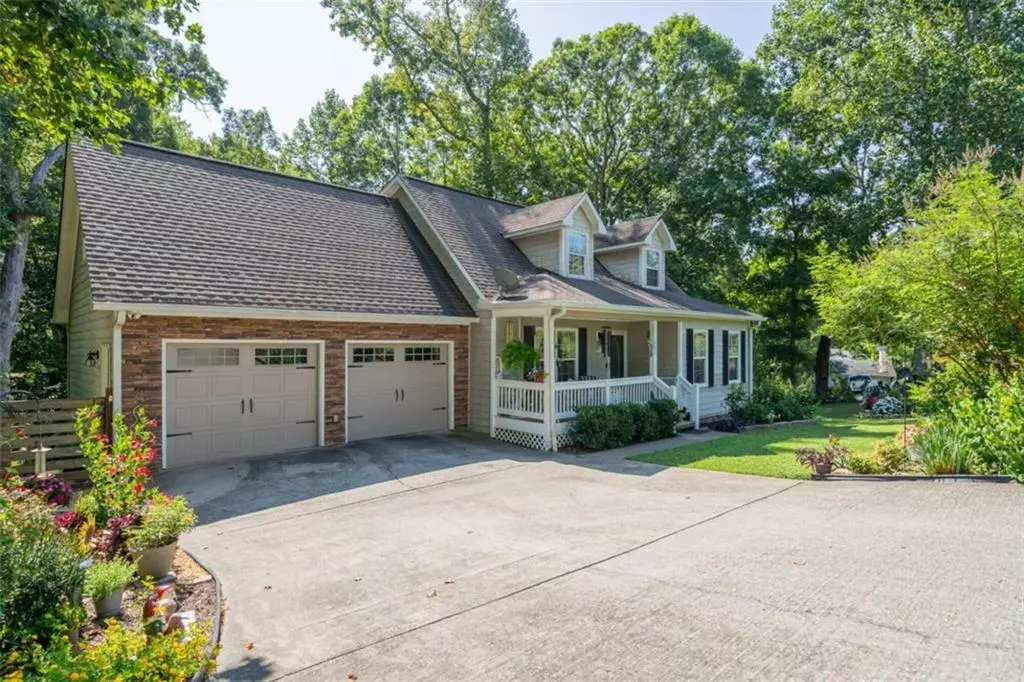$335,000
$329,900
1.5%For more information regarding the value of a property, please contact us for a free consultation.
3 Beds
2.5 Baths
1,595 SqFt
SOLD DATE : 10/23/2024
Key Details
Sold Price $335,000
Property Type Single Family Home
Sub Type Single Family Residence
Listing Status Sold
Purchase Type For Sale
Square Footage 1,595 sqft
Price per Sqft $210
Subdivision Twin Oaks
MLS Listing ID 7446328
Sold Date 10/23/24
Style Cape Cod,Traditional
Bedrooms 3
Full Baths 2
Half Baths 1
Construction Status Resale
HOA Y/N No
Originating Board First Multiple Listing Service
Year Built 2005
Annual Tax Amount $2,109
Tax Year 2023
Lot Size 0.430 Acres
Acres 0.43
Property Description
Get your iced tea or lemonade ready because sitting on the front porch enjoying the truly magical yard at this picture-perfect home will be all you will want to do! This 3 bedroom, 2.5 bath home is located on a beautifully landscaped corner lot just over a mile from Downtown Jasper, with its growing dining and shopping options. This captivating Cape Cod style home will draw you in with its classic dormer roof along with Hardie-Board siding with stacked stone and shaker shingle accents. The entire yard is filled with spectacular plants and flowers and has a fenced garden sanctuary that would make a great spot for the smaller furry members of your family. If you can pull yourself away from the natural beauty outside, once you enter the home, you will find a light-filled, cozy living room with gas fireplace plus half bath perfect for guests. Continue to the dining area with French doors to reach the backyard deck, the ideal spot to enjoy a sunny day grilling and overlooking the garden. The kitchen is well-suited to any level of chef, providing plenty of space to cook for one person or several. The main floor is completed by a master bedroom with space for a large bed and furniture, plus an en-suite bath and generous closets. The upstairs features two spacious bedrooms that are connected with a Jack & Jill bathroom providing the perfect setup for children or for guests. There is also a giant bonus room that would make an excellent playroom, storage, office, or for whatever your needs may be. The full-sized, unfinished basement has been stubbed for a bathroom and provides an unlimited amount of options, from additional bedrooms, to an in-law suite, or an epic game room or man cave. If you have been searching for a well-designed home with heaps of space for any size family, plus perfect central location, and a spectacularly landscaped yard, this is your chance!
Location
State GA
County Pickens
Lake Name None
Rooms
Bedroom Description Master on Main,Split Bedroom Plan
Other Rooms None
Basement Bath/Stubbed, Exterior Entry, Full, Interior Entry, Unfinished, Walk-Out Access
Main Level Bedrooms 1
Dining Room Great Room
Interior
Interior Features High Ceilings, High Speed Internet, Walk-In Closet(s)
Heating Central
Cooling Ceiling Fan(s), Central Air
Flooring Carpet, Hardwood
Fireplaces Number 1
Fireplaces Type Gas Log, Living Room, Ventless
Window Features Insulated Windows,Window Treatments
Appliance Dishwasher, Dryer, Electric Range, Microwave, Refrigerator, Washer
Laundry Laundry Closet, Main Level
Exterior
Exterior Feature Garden
Parking Features Attached, Garage, Garage Faces Front
Garage Spaces 2.0
Fence Back Yard, Fenced
Pool None
Community Features Near Schools, Near Shopping
Utilities Available Cable Available, Electricity Available, Phone Available, Sewer Available, Water Available
Waterfront Description None
View Trees/Woods
Roof Type Shingle
Street Surface Asphalt,Paved
Accessibility None
Handicap Access None
Porch Deck, Front Porch, Rear Porch
Total Parking Spaces 2
Private Pool false
Building
Lot Description Corner Lot, Level
Story Three Or More
Foundation Slab
Sewer Public Sewer
Water Public
Architectural Style Cape Cod, Traditional
Level or Stories Three Or More
Structure Type Cement Siding,Concrete,Stone
New Construction No
Construction Status Resale
Schools
Elementary Schools Hill City
Middle Schools Pickens County
High Schools Pickens
Others
Senior Community no
Restrictions false
Tax ID JA03 065
Ownership Fee Simple
Financing no
Special Listing Condition None
Read Less Info
Want to know what your home might be worth? Contact us for a FREE valuation!

Our team is ready to help you sell your home for the highest possible price ASAP

Bought with Keller Williams Realty Partners

"My job is to find and attract mastery-based agents to the office, protect the culture, and make sure everyone is happy! "






