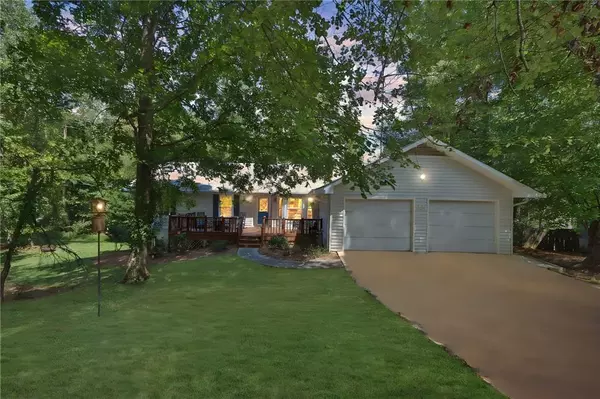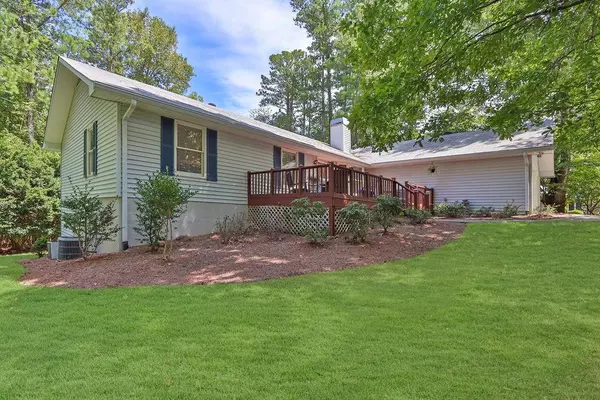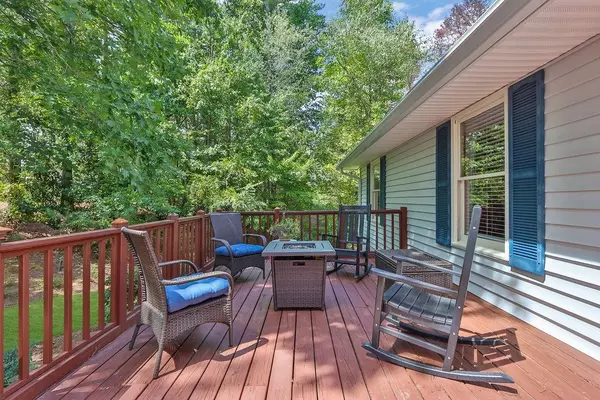$395,000
$395,000
For more information regarding the value of a property, please contact us for a free consultation.
4 Beds
3 Baths
3,978 SqFt
SOLD DATE : 10/28/2024
Key Details
Sold Price $395,000
Property Type Single Family Home
Sub Type Single Family Residence
Listing Status Sold
Purchase Type For Sale
Square Footage 3,978 sqft
Price per Sqft $99
Subdivision Thompson Mill Limited
MLS Listing ID 7452634
Sold Date 10/28/24
Style Ranch
Bedrooms 4
Full Baths 3
Construction Status Resale
HOA Y/N No
Originating Board First Multiple Listing Service
Year Built 1986
Annual Tax Amount $3,100
Tax Year 2023
Lot Size 0.377 Acres
Acres 0.377
Property Description
STOP THE CAR!!! Welcome to this charming 4-bedroom, 3-bath ranch home with a fully finished basement, nestled on a picturesque, wooded lot in the sought-after Mount Vernon School Cluster. This gem features a large full porch with a spacious sitting area—perfect for morning coffee or evening relaxation. Step inside to an inviting open concept floor plan that immediately impresses with a soaring cathedral ceiling. The family room is the heart of the home, offering a cozy atmosphere with a large fireplace surrounded by custom built-ins. The updated kitchen is a chef's dream, complete with granite countertops, stainless steel appliances, and ample cabinet space. It seamlessly overlooks the living and dining areas, creating a perfect flow for entertaining. The oversized master suite is a true retreat, boasting an updated en suite bathroom with a spacious walk-in shower, bench seat, custom tile work, dual vanities, granite counters, and a large walk-in closet. Two additional bedrooms and a full bathroom on the main level make this home ideal for a growing family! The fully finished basement expands the living space significantly, offering a large recreational area, a fourth bedroom, additional flex space, and a full bathroom. Whether you envision it as an in-law or teen suite, a man cave, or a game room, the possibilities are endless! Plus, there's a large workshop area perfect for DIY projects, hobbies, or tinkering. The exterior is just as impressive, featuring a second driveway with its own separate entrance from Hardy Road—ideal for RV, boat storage, or work vehicles. With more than 60 feet of driveway space and no HOA, you have the freedom to make this home your own. Located just minutes from Lake Lanier and downtown Gainesville, you'll have easy access to dining, shopping, and entertainment options. Don't miss out on this incredible opportunity—RUN, don't walk, to see this gem today!
Location
State GA
County Hall
Lake Name None
Rooms
Bedroom Description Master on Main,Oversized Master
Other Rooms None
Basement Finished, Finished Bath, Full
Main Level Bedrooms 3
Dining Room Open Concept
Interior
Interior Features Bookcases, High Ceilings 9 ft Main, High Speed Internet, Walk-In Closet(s)
Heating Central
Cooling Ceiling Fan(s), Central Air
Flooring Brick, Carpet, Ceramic Tile, Vinyl
Fireplaces Number 1
Fireplaces Type Family Room
Window Features Double Pane Windows
Appliance Dishwasher, Electric Cooktop, Electric Oven, Electric Range, Gas Water Heater, Refrigerator
Laundry In Hall, Main Level
Exterior
Exterior Feature Private Entrance, Private Yard
Parking Features Attached, Garage, Garage Faces Front, RV Access/Parking
Garage Spaces 2.0
Fence None
Pool None
Community Features None
Utilities Available Cable Available, Electricity Available, Natural Gas Available, Water Available
Waterfront Description None
View Rural, Trees/Woods
Roof Type Shingle
Street Surface Asphalt
Accessibility None
Handicap Access None
Porch Deck, Front Porch, Rear Porch
Private Pool false
Building
Lot Description Back Yard, Front Yard, Private, Wooded
Story One
Foundation Concrete Perimeter
Sewer Septic Tank
Water Public
Architectural Style Ranch
Level or Stories One
Structure Type Vinyl Siding
New Construction No
Construction Status Resale
Schools
Elementary Schools Mount Vernon
Middle Schools North Hall
High Schools North Hall
Others
Senior Community no
Restrictions false
Tax ID 10114 000111
Acceptable Financing Cash, Conventional, FHA, VA Loan
Listing Terms Cash, Conventional, FHA, VA Loan
Special Listing Condition None
Read Less Info
Want to know what your home might be worth? Contact us for a FREE valuation!

Our team is ready to help you sell your home for the highest possible price ASAP

Bought with Keller Williams Realty Atlanta Partners

"My job is to find and attract mastery-based agents to the office, protect the culture, and make sure everyone is happy! "






