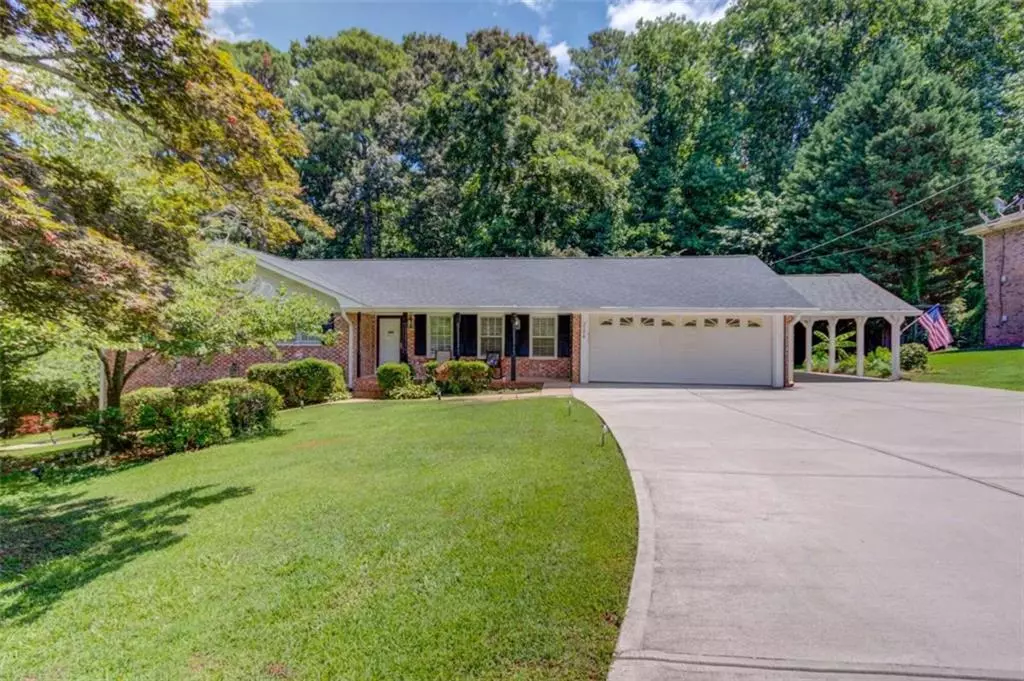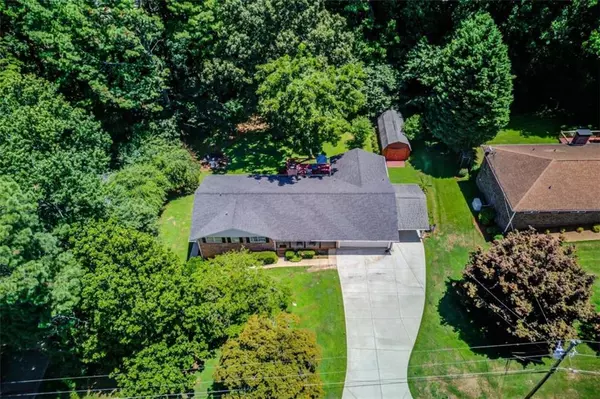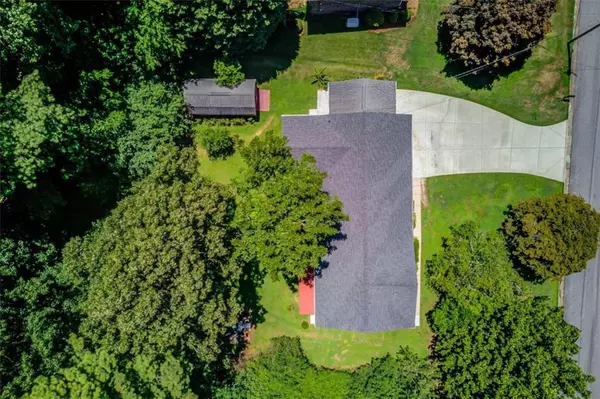$436,000
$436,000
For more information regarding the value of a property, please contact us for a free consultation.
6 Beds
3 Baths
3,500 SqFt
SOLD DATE : 10/31/2024
Key Details
Sold Price $436,000
Property Type Single Family Home
Sub Type Single Family Residence
Listing Status Sold
Purchase Type For Sale
Square Footage 3,500 sqft
Price per Sqft $124
Subdivision Nob Hill Estates
MLS Listing ID 7455966
Sold Date 10/31/24
Style Ranch,Traditional
Bedrooms 6
Full Baths 3
Construction Status Resale
HOA Y/N No
Originating Board First Multiple Listing Service
Year Built 1973
Annual Tax Amount $1,106
Tax Year 2022
Lot Size 0.570 Acres
Acres 0.57
Property Description
Spacious Living...with 6 functional bedrooms (3 on main level, and 3 at basement level)...in Brookwood School district! This amazing home has a renovated kitchen on the main level and a full second kitchen on the basement level (not to mention a full bath, with its own private outside entrance and walkway). Ample parking and wonderful private yard on over 1/2 acre. This master-on-main ranch, also includes two huge decks and a 4 season sunroom, 2 car garage and separate carport. Need a "Man Cave" or "Studio", we've got you covered...massive barn shed with electricity already run. Reduce your mortgage payments significantly by renting out the spacious, recently renovated basement apartment of this stunning 4-sided brick home! $6000 Lender Credit using our preferred Lender!! Just a 5-minute walk to restaurants and shops! This low-maintenance gem has everything you need and more. Don't miss out on this rare find-call today to schedule your showing!
Location
State GA
County Gwinnett
Lake Name None
Rooms
Bedroom Description In-Law Floorplan,Master on Main,Roommate Floor Plan
Other Rooms None
Basement Daylight, Exterior Entry, Finished, Finished Bath, Full, Interior Entry
Main Level Bedrooms 3
Dining Room None
Interior
Interior Features Double Vanity, High Ceilings, High Ceilings 9 ft Lower, High Ceilings 9 ft Main, High Ceilings 9 ft Upper, High Speed Internet, Sauna
Heating Central
Cooling Central Air
Flooring Carpet, Ceramic Tile, Hardwood
Fireplaces Number 1
Fireplaces Type Brick, Gas Log
Window Features Insulated Windows
Appliance Dishwasher, Refrigerator
Laundry Laundry Room
Exterior
Exterior Feature Private Yard, Rain Gutters, Rear Stairs, Storage
Parking Features Carport, Garage, Garage Door Opener, Kitchen Level, RV Access/Parking, Storage
Garage Spaces 2.0
Fence None
Pool None
Community Features Pool
Utilities Available Cable Available, Electricity Available, Natural Gas Available, Phone Available, Water Available
Waterfront Description None
View Other, Rural
Roof Type Composition
Street Surface Asphalt
Accessibility None
Handicap Access None
Porch Deck, Screened
Total Parking Spaces 9
Private Pool false
Building
Lot Description Other
Story Two
Foundation Block
Sewer Septic Tank
Water Public
Architectural Style Ranch, Traditional
Level or Stories Two
Structure Type Brick,Brick 4 Sides
New Construction No
Construction Status Resale
Schools
Elementary Schools Brookwood - Gwinnett
Middle Schools Crews
High Schools Brookwood
Others
Senior Community no
Restrictions false
Tax ID R5026 099
Ownership Fee Simple
Financing no
Special Listing Condition None
Read Less Info
Want to know what your home might be worth? Contact us for a FREE valuation!

Our team is ready to help you sell your home for the highest possible price ASAP

Bought with EXP Realty, LLC.
"My job is to find and attract mastery-based agents to the office, protect the culture, and make sure everyone is happy! "






