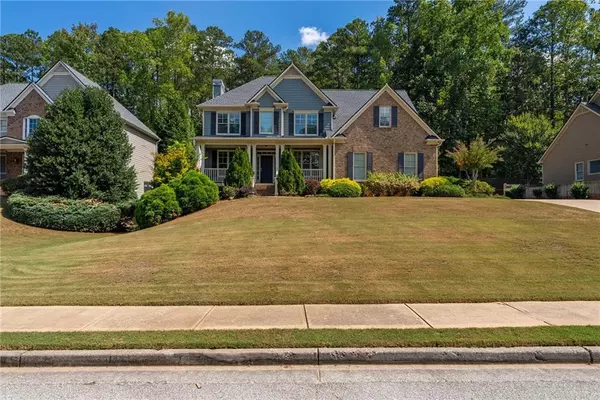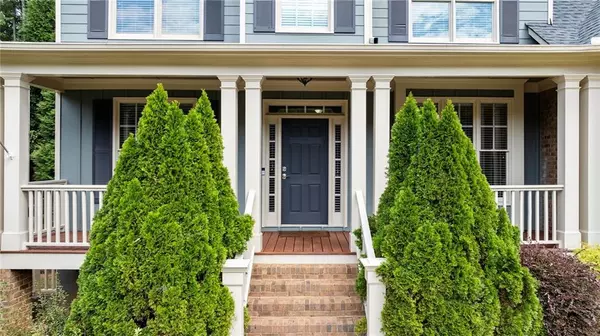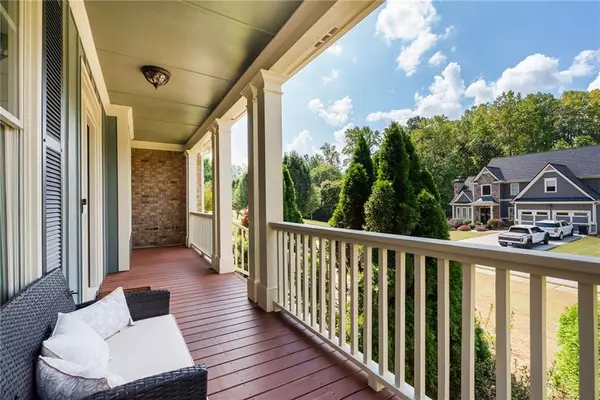$560,000
$575,000
2.6%For more information regarding the value of a property, please contact us for a free consultation.
5 Beds
3 Baths
2,770 SqFt
SOLD DATE : 11/14/2024
Key Details
Sold Price $560,000
Property Type Single Family Home
Sub Type Single Family Residence
Listing Status Sold
Purchase Type For Sale
Square Footage 2,770 sqft
Price per Sqft $202
Subdivision Gates At Amberhill
MLS Listing ID 7461832
Sold Date 11/14/24
Style Traditional
Bedrooms 5
Full Baths 3
Construction Status Resale
HOA Fees $330
HOA Y/N Yes
Originating Board First Multiple Listing Service
Year Built 2007
Annual Tax Amount $3,847
Tax Year 2023
Lot Size 0.340 Acres
Acres 0.34
Property Description
Welcome to this stunning 5-bedroom, 3-bathroom home that perfectly combines charm and functionality! Admire the views from the inviting covered front porch before entering into the two-story foyer to find a main-floor office/formal living room and a dining room that’s flooded with natural light. The eat-in kitchen is your dream for everyday living, boasting ample counter space, full suite of stainless steel appliances, including a brand-new gas range. And the true heart of home is the living room with coiffured ceilings and charming brick fireplace, creating the perfect ambiance for the arrival of cooler weather! Double doors lead to a serene screened-in porch and back deck, where you can take in the views of the private backyard or watch a football game enjoying the crisp fall weather. The main floor also features a bedroom with an attached full bath, offering flexibility for guests or multi-generational living. Upstairs, the massive primary suite awaits with dramatic trayed ceiling and a spa-like ensuite bathroom with vaulted ceilings boasting cedar beam accents. Relax the day away in your soaking tub or refresh in your frameless glass enclosed shower. Primary suite also features a custom walk-in closet. This home has been freshly painted inside and power-washed on the outside getting it clean and ready for your fall and holiday décor! Additional highlights include a brand new architectural shingle roof, a tankless water heater, wood blinds throughout, and a 3-car garage, including an oversized detached bay for extra storage or hobbies. The unfinished, walk-out daylight basement offers endless potential—perfect for storage, a workshop, gym, or even future finished space, as it's already stubbed for a bathroom. Located in a highly desirable area of Dallas, GA area, you're just minutes away from top-rated schools, grocery stores, retail shopping, coffee shops, and all the local conveniences. This home is move-in ready and an absolute must-see!
Location
State GA
County Paulding
Lake Name None
Rooms
Bedroom Description In-Law Floorplan,Oversized Master
Other Rooms Garage(s)
Basement Bath/Stubbed, Daylight, Exterior Entry, Interior Entry, Unfinished, Walk-Out Access
Main Level Bedrooms 1
Dining Room Separate Dining Room
Interior
Interior Features Beamed Ceilings, Coffered Ceiling(s), Crown Molding, Double Vanity, Entrance Foyer 2 Story, High Speed Internet, Tray Ceiling(s), Walk-In Closet(s)
Heating Central, Forced Air, Natural Gas
Cooling Ceiling Fan(s), Central Air, Dual, Electric, Electric Air Filter
Flooring Carpet, Hardwood, Tile, Wood
Fireplaces Number 1
Fireplaces Type Brick, Family Room, Gas Starter
Window Features Double Pane Windows
Appliance Dishwasher, Disposal, Gas Oven, Gas Range, Gas Water Heater, Microwave, Refrigerator, Tankless Water Heater
Laundry Laundry Room
Exterior
Exterior Feature Private Entrance, Private Yard, Rain Gutters
Parking Features Attached, Garage, Garage Door Opener, Garage Faces Side, Kitchen Level
Garage Spaces 3.0
Fence None
Pool None
Community Features Near Schools, Near Shopping, Sidewalks, Street Lights
Utilities Available Cable Available, Electricity Available, Natural Gas Available, Phone Available, Sewer Available, Underground Utilities, Water Available
Waterfront Description None
View Trees/Woods
Roof Type Composition,Shingle
Street Surface Paved
Accessibility None
Handicap Access None
Porch Covered, Deck, Front Porch, Rear Porch, Screened
Private Pool false
Building
Lot Description Back Yard, Cul-De-Sac, Front Yard, Landscaped, Sprinklers In Front, Sprinklers In Rear
Story Three Or More
Foundation Concrete Perimeter
Sewer Public Sewer
Water Public
Architectural Style Traditional
Level or Stories Three Or More
Structure Type Brick,Cement Siding
New Construction No
Construction Status Resale
Schools
Elementary Schools Roland W. Russom
Middle Schools Crossroads
High Schools North Paulding
Others
HOA Fee Include Reserve Fund
Senior Community no
Restrictions false
Tax ID 070061
Acceptable Financing 1031 Exchange, Cash, Conventional, VA Loan
Listing Terms 1031 Exchange, Cash, Conventional, VA Loan
Special Listing Condition None
Read Less Info
Want to know what your home might be worth? Contact us for a FREE valuation!

Our team is ready to help you sell your home for the highest possible price ASAP

Bought with Atlanta Fine Homes Sotheby's International

"My job is to find and attract mastery-based agents to the office, protect the culture, and make sure everyone is happy! "






