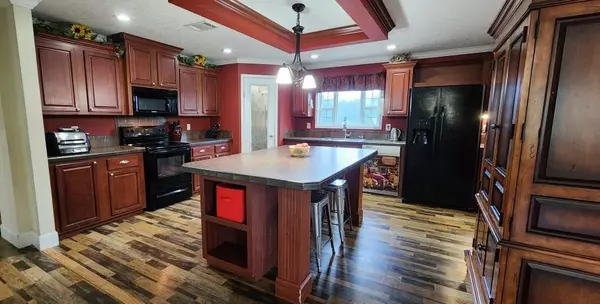$333,000
$330,000
0.9%For more information regarding the value of a property, please contact us for a free consultation.
4 Beds
2 Baths
2,432 SqFt
SOLD DATE : 11/15/2024
Key Details
Sold Price $333,000
Property Type Single Family Home
Sub Type Single Family Residence
Listing Status Sold
Purchase Type For Sale
Square Footage 2,432 sqft
Price per Sqft $136
MLS Listing ID 7467050
Sold Date 11/15/24
Style Modular,Traditional
Bedrooms 4
Full Baths 2
Construction Status Resale
HOA Y/N No
Originating Board First Multiple Listing Service
Year Built 2014
Annual Tax Amount $1,994
Tax Year 2024
Lot Size 1.000 Acres
Acres 1.0
Property Description
BACK ON THE MARKET - NO FAULT OF SELLER _ This well-built modular home will provide years of safety and security for your family. The large lot has room for the children to run and play. Enjoy having friends over to swim in the saltwater pool. Prepare your largest holiday meals in this roomy cook's kitchen. A separate dining room can be your spot for a private candlelight dinner. Two living areas (Living room and Family Room) supply plenty of space to entertain the entire extended family including plenty of parking in the big yard. A Spacious Owner's Suite with room for your largest furniture and plenty of storage. Guest bedrooms that don't feel cramped and a laundry room with both washer/dryer and upright freezer that all stay. Convenient to everything including shopping & entertainment. Can come partially furnished if needed. Full one-year home warranty in place for the buyer.
Location
State GA
County Hall
Lake Name None
Rooms
Bedroom Description Master on Main,Oversized Master,Split Bedroom Plan
Other Rooms Shed(s)
Basement None
Main Level Bedrooms 4
Dining Room Seats 12+, Separate Dining Room
Interior
Interior Features Bookcases, Crown Molding, Double Vanity, High Ceilings 10 ft Main, His and Hers Closets, Tray Ceiling(s), Walk-In Closet(s)
Heating Central, Forced Air, Zoned
Cooling Ceiling Fan(s), Central Air, Electric
Flooring Hardwood
Fireplaces Number 2
Fireplaces Type Electric, Factory Built, Family Room, Great Room
Window Features Double Pane Windows,Window Treatments
Appliance Dishwasher, Dryer, Electric Range, Electric Water Heater, Microwave, Refrigerator, Washer
Laundry Electric Dryer Hookup, Laundry Room, Main Level
Exterior
Exterior Feature Garden, Private Yard, Rear Stairs
Parking Features Covered, Kitchen Level, Level Driveway, RV Access/Parking
Fence None
Pool Above Ground, Private, Salt Water
Community Features None
Utilities Available Cable Available, Electricity Available, Phone Available, Underground Utilities, Water Available
Waterfront Description None
View Pool
Roof Type Composition
Street Surface Asphalt
Accessibility Accessible Closets, Central Living Area, Accessible Doors, Accessible Electrical and Environmental Controls, Accessible Kitchen
Handicap Access Accessible Closets, Central Living Area, Accessible Doors, Accessible Electrical and Environmental Controls, Accessible Kitchen
Porch Deck, Front Porch
Total Parking Spaces 6
Private Pool true
Building
Lot Description Back Yard, Cleared, Front Yard, Landscaped, Level, Open Lot
Story One
Foundation Block
Sewer Septic Tank
Water Public
Architectural Style Modular, Traditional
Level or Stories One
Structure Type Aluminum Siding,Block
New Construction No
Construction Status Resale
Schools
Elementary Schools Oakwood
Middle Schools West Hall
High Schools West Hall
Others
Senior Community no
Restrictions false
Tax ID 08077 001147
Acceptable Financing Cash, Conventional, FHA, VA Loan
Listing Terms Cash, Conventional, FHA, VA Loan
Special Listing Condition None
Read Less Info
Want to know what your home might be worth? Contact us for a FREE valuation!

Our team is ready to help you sell your home for the highest possible price ASAP

Bought with Keller Williams Realty Atlanta Partners
"My job is to find and attract mastery-based agents to the office, protect the culture, and make sure everyone is happy! "






