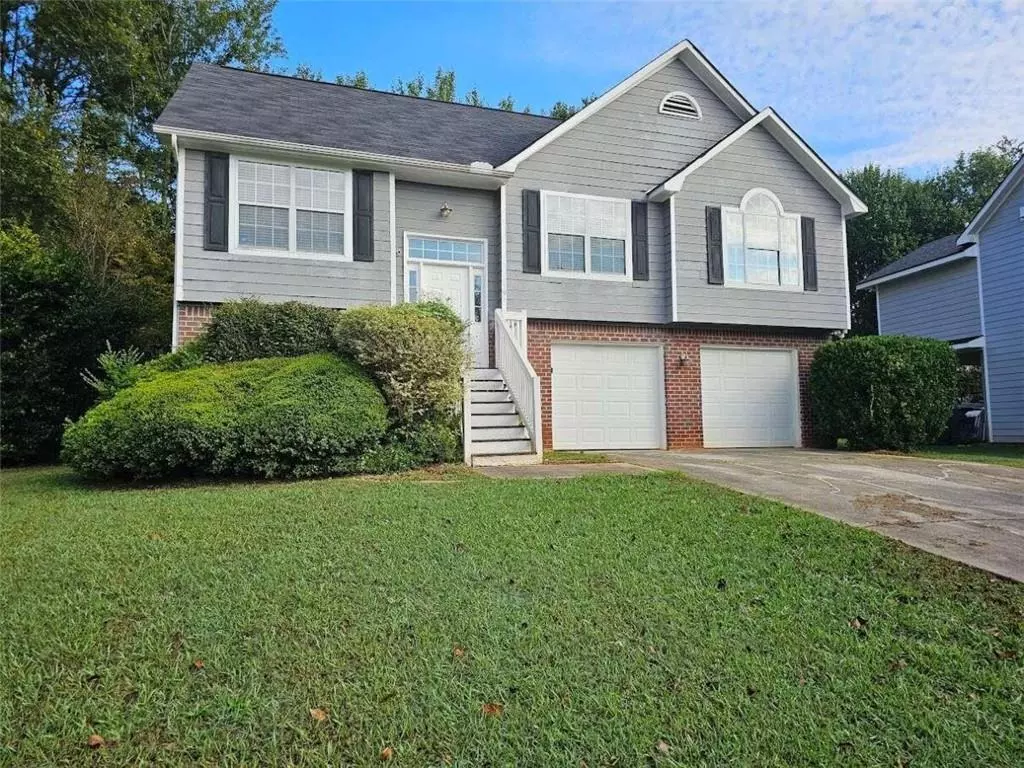$235,000
$235,000
For more information regarding the value of a property, please contact us for a free consultation.
3 Beds
3 Baths
1,550 SqFt
SOLD DATE : 11/15/2024
Key Details
Sold Price $235,000
Property Type Single Family Home
Sub Type Single Family Residence
Listing Status Sold
Purchase Type For Sale
Square Footage 1,550 sqft
Price per Sqft $151
Subdivision Briar Ridge
MLS Listing ID 7466308
Sold Date 11/15/24
Style Traditional
Bedrooms 3
Full Baths 3
Construction Status Resale
HOA Fees $350
HOA Y/N Yes
Originating Board First Multiple Listing Service
Year Built 1994
Annual Tax Amount $3,458
Tax Year 2023
Property Description
Welcome to this 3-bedroom, 3-bath, 1,550 sqft single-family residence located in the highly desirable Briar Ridge community. This two-story residence boasts a harmonious blend of beige siding and stone veneer, creating an inviting facade that's enhanced by the character of its roof. Two white garage doors greet you upon arrival, offering both convenience and curb appeal. As you approach the entrance, a staircase leads to the white front door, flanked by small windows that bring in natural light. The well-manicured front lawn completes the picture of suburban charm and style. Whether you're enjoying the sunshine or a partly cloudy day, this home is a sanctuary of comfort. Step inside to a light-filled living room that exudes timeless appeal. Gleaming hardwood floors reflect the natural light that pours in through two large windows, their white blinds adding a touch of elegance. Imagine cozy evenings spent by the brick fireplace, which serves as the centerpiece of this inviting space. With its neutral color palette and open layout, this room provides the perfect canvas for you to personalize and create your own relaxing haven for family gatherings or quiet moments. The sleek, contemporary kitchen is where style meets functionality. White cabinets lend a sophisticated air to the space, beautifully paired with modern stainless steel appliances, making this kitchen a chef's dream. Light countertops enhance the elegance and provide ample prep space, while the floor ensures easy maintenance and durability. A window above the sink allows natural light to flood the kitchen, while partially closed blinds offer just the right amount of privacy. Whether you're hosting dinner parties or preparing everyday meals, this kitchen is a gem that combines practicality with modern flair. The primary bedroom is generously sized and features its own full bathroom, providing a private retreat for relaxation. The additional two bedrooms are equally spacious, each with ample closet space, making them perfect for family members, guests, or even a home office. The home's three full baths are thoughtfully designed with modern fixtures, ensuring convenience and comfort for all. Nestled in the peaceful yet vibrant Briar Ridge community, this residence offers more than just a beautiful home. The neighborhood provides easy access to local amenities, including shopping, dining, and recreational facilities, making it the perfect blend of peaceful suburban living and urban convenience. With its meticulous attention to detail, modern design features, and prime location, this home is a true standout. Schedule your private showing today and start envisioning making this exceptional residence your own!
Location
State GA
County Clayton
Lake Name None
Rooms
Bedroom Description Other
Other Rooms None
Basement None
Main Level Bedrooms 3
Dining Room Other
Interior
Interior Features Entrance Foyer, Other
Heating Central, Other
Cooling Central Air, Other
Flooring Other
Fireplaces Number 1
Fireplaces Type Factory Built
Window Features None
Appliance Other, Refrigerator
Laundry Other
Exterior
Exterior Feature Other
Parking Features Garage
Garage Spaces 2.0
Fence None
Pool None
Community Features Homeowners Assoc
Utilities Available Other
Waterfront Description None
View Trees/Woods
Roof Type Other
Street Surface Asphalt
Accessibility None
Handicap Access None
Porch None
Total Parking Spaces 2
Private Pool false
Building
Lot Description Cul-De-Sac, Level
Story Multi/Split
Foundation Slab
Sewer Public Sewer
Water Public
Architectural Style Traditional
Level or Stories Multi/Split
Structure Type Aluminum Siding,Brick Front,Vinyl Siding
New Construction No
Construction Status Resale
Schools
Elementary Schools Lake Ridge
Middle Schools Riverdale
High Schools Riverdale
Others
Senior Community no
Restrictions false
Tax ID 13201C A022
Ownership Other
Financing no
Special Listing Condition None
Read Less Info
Want to know what your home might be worth? Contact us for a FREE valuation!

Our team is ready to help you sell your home for the highest possible price ASAP

Bought with Virtual Properties Realty. Biz
"My job is to find and attract mastery-based agents to the office, protect the culture, and make sure everyone is happy! "






