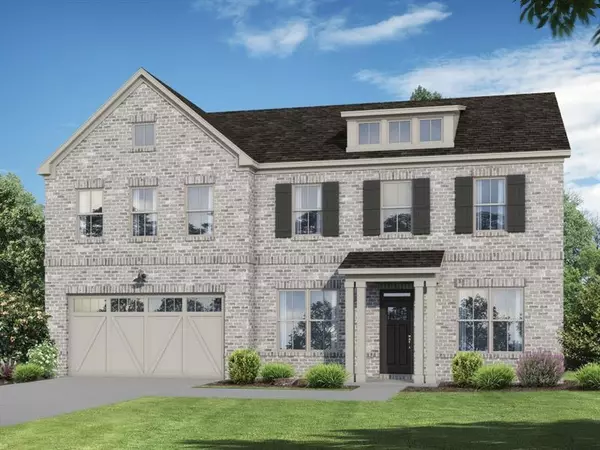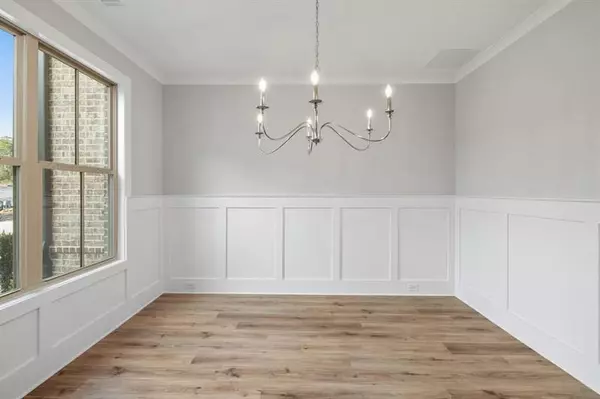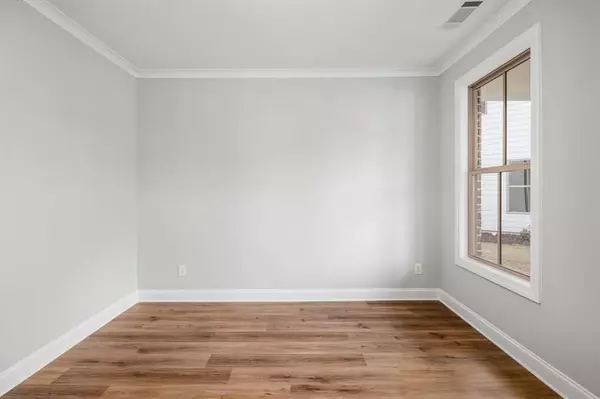$918,660
$874,570
5.0%For more information regarding the value of a property, please contact us for a free consultation.
5 Beds
4 Baths
3,254 SqFt
SOLD DATE : 11/20/2024
Key Details
Sold Price $918,660
Property Type Single Family Home
Sub Type Single Family Residence
Listing Status Sold
Purchase Type For Sale
Square Footage 3,254 sqft
Price per Sqft $282
Subdivision Creekstone At Lavista
MLS Listing ID 7392683
Sold Date 11/20/24
Style Craftsman,Traditional
Bedrooms 5
Full Baths 4
Construction Status Under Construction
HOA Fees $1,200
HOA Y/N Yes
Originating Board First Multiple Listing Service
Year Built 2024
Tax Year 2023
Lot Size 0.400 Acres
Acres 0.4
Property Description
The Nottely plan built by Southvine Homes. Step into luxury living with this stunning open concept home located in the tranquil confines of a quiet 13 home community with exclusive access to the Tucker Path Beltline. This Huge brick front popular plan offers comfort and style for any family. Entry hall is adorned with its large flex room flanked by a formal dining room with exquisite trim and lighting. The spacious hall leads to a chef's huge modern kitchen, complete with quartz countertops, mosaic back splash, soft close cabinets with under mount lighting, large island with storage, triple stacked double ovens with a microwave, 5 burner cooktop and decorative vent hood, open to a family room with a large inviting fireplace, decorative wood beams and bookcases makes this space perfect for entertaining guest. Walk out to the covered deck for outdoor living. Come in from the garage to a drop off station and the 5th bedroom with a full bath including a steel tub and tile floors, tucked away on the 1st level for privacy. Wood tread steps will lead to a large loft that provides an additional living space. Luxe planks guide you down the hall to Large secondary bedrooms with walk in closets, a Primary Suite with a spa like bathroom with framed mirrors, separate vanities, xl tile shower and tub with a closet built for two. This home is built on a daylight basement that walks out to a large patio. LOCATION! LOCATION! LOCATION! Close to local shopping, restaurants, parks, and I285. Ready for Aug/Sept. *File photos can be used for interior photos* Don't forget to ask about our preferred lender incentives.
Location
State GA
County Dekalb
Lake Name None
Rooms
Bedroom Description Oversized Master,Other
Other Rooms None
Basement Bath/Stubbed, Daylight, Exterior Entry, Unfinished
Main Level Bedrooms 1
Dining Room Seats 12+, Separate Dining Room
Interior
Interior Features Bookcases, Disappearing Attic Stairs, Double Vanity, Entrance Foyer, High Ceilings 9 ft Lower, High Ceilings 10 ft Upper, High Speed Internet, His and Hers Closets, Walk-In Closet(s), Other
Heating Central, Natural Gas
Cooling Ceiling Fan(s), Central Air, Electric, Zoned
Flooring Carpet, Ceramic Tile, Vinyl
Fireplaces Number 1
Fireplaces Type Factory Built
Window Features Double Pane Windows,Insulated Windows
Appliance Dishwasher, Disposal, Double Oven, Electric Water Heater, Gas Cooktop, Microwave, Range Hood, Self Cleaning Oven, Other
Laundry Laundry Room, Upper Level, Other
Exterior
Exterior Feature Private Entrance, Private Yard, Rain Gutters, Other
Parking Features Attached, Driveway, Garage, Garage Door Opener, Garage Faces Front, Kitchen Level, Level Driveway
Garage Spaces 2.0
Fence None
Pool None
Community Features Homeowners Assoc, Near Beltline, Near Public Transport, Near Schools, Near Shopping, Near Trails/Greenway, Sidewalks, Street Lights, Other
Utilities Available Cable Available, Electricity Available, Natural Gas Available, Phone Available, Underground Utilities, Water Available
Waterfront Description None
View Trees/Woods, Other
Roof Type Composition
Street Surface Paved
Accessibility None
Handicap Access None
Porch Covered, Deck, Front Porch
Private Pool false
Building
Lot Description Back Yard, Flood Plain, Front Yard, Landscaped, Private, Wooded
Story Two
Foundation Slab
Sewer Public Sewer
Water Public
Architectural Style Craftsman, Traditional
Level or Stories Two
Structure Type Brick,Brick Front,Fiber Cement
New Construction No
Construction Status Under Construction
Schools
Elementary Schools Midvale
Middle Schools Tucker
High Schools Tucker
Others
HOA Fee Include Insurance,Reserve Fund,Termite
Senior Community no
Restrictions true
Tax ID 18 211 01 089
Ownership Fee Simple
Acceptable Financing Cash, Conventional, VA Loan
Listing Terms Cash, Conventional, VA Loan
Financing no
Special Listing Condition None
Read Less Info
Want to know what your home might be worth? Contact us for a FREE valuation!

Our team is ready to help you sell your home for the highest possible price ASAP

Bought with Coldwell Banker Realty
"My job is to find and attract mastery-based agents to the office, protect the culture, and make sure everyone is happy! "






