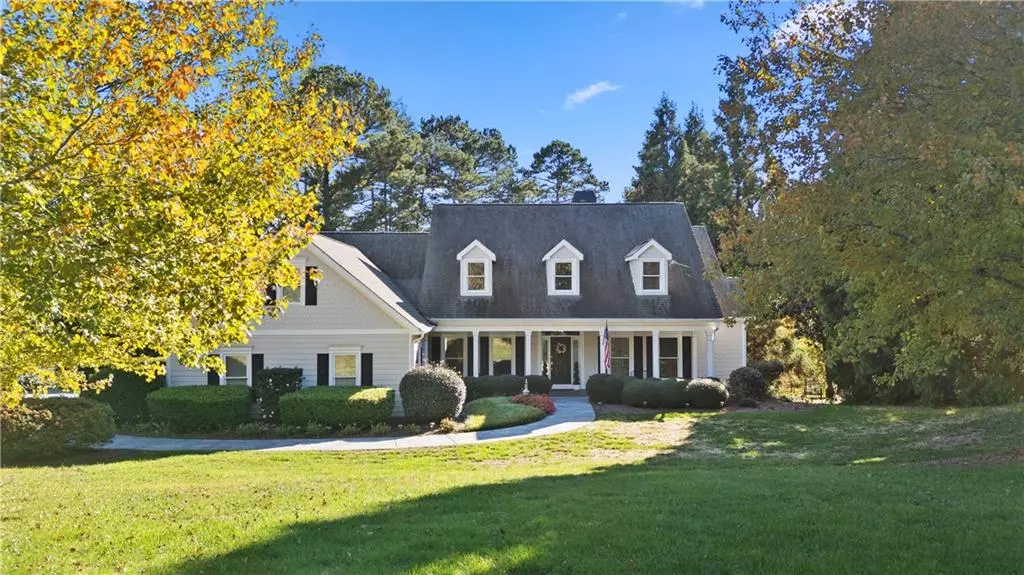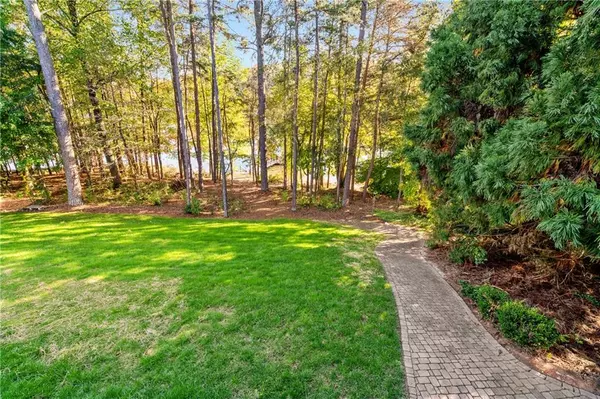$1,425,000
$1,495,000
4.7%For more information regarding the value of a property, please contact us for a free consultation.
4 Beds
5 Baths
4,684 SqFt
SOLD DATE : 11/25/2024
Key Details
Sold Price $1,425,000
Property Type Single Family Home
Sub Type Single Family Residence
Listing Status Sold
Purchase Type For Sale
Square Footage 4,684 sqft
Price per Sqft $304
Subdivision Cherokee Forrest
MLS Listing ID 7476539
Sold Date 11/25/24
Style Craftsman,Traditional
Bedrooms 4
Full Baths 5
Construction Status Resale
HOA Fees $662
HOA Y/N Yes
Originating Board First Multiple Listing Service
Year Built 1995
Annual Tax Amount $2,922
Tax Year 2023
Lot Size 0.720 Acres
Acres 0.72
Property Description
Unique opportunity to own an amazing Deep Water Lake front property in coveted Cherokee Forrest neighborhood. Driving down Tall Hickory Trail is special with beautifully landscaped homes on a
peninsula with spectacular lake views on both sides of the street. Welcome to paradise with incredible year-round views from the house with a very short walk down a stone paved path to beautiful lake Lanier! This 4 Bedroom/5 full bath home offers an open concept layout that seamlessly connects the kitchen, breakfast room, and family room offering great space for entertaining on the lake. The well-
appointed kitchen features granite countertops stainless steel appliances and plenty of cabinet storage.
The primary suite is on the main along with a secondary bedroom on main. There are two large
secondary bedrooms upstairs and an over-sized “rec room” perfect for bunk beds, gaming, etc. The basement is finished and includes a family room with a kitchenette, workshop, full bath, and the 3rd garage. Some of the enhancements that make this property amazing include: the decorative Stardeck textured concrete that was added to allow for plenty of parking ($34K), newer 32 x 32 Double Slip Martins Dock with warranty ($66k – now would be over $90k), Hardi-plank siding added to exterior
(replaced Stucco) with warranty, 3 car garage (2 up and 1 around back) all with Epoxy flooring, new sound system installed (with speakers), new HVAC upstairs, Sunsetter awnings installed on back deck, riprap on the shoreline, irrigation system with pump that utilizes lake water (provides great savings on water bills). The exceptional amenities include a pool, tennis courts, pickle ball, playground, and
pavilion. Great location – close to shopping, entertainment, schools, and restaurants. Schedule a tour today!
Location
State GA
County Hall
Lake Name None
Rooms
Bedroom Description Master on Main
Other Rooms None
Basement Daylight, Driveway Access, Exterior Entry, Finished, Finished Bath, Full
Main Level Bedrooms 2
Dining Room Seats 12+, Separate Dining Room
Interior
Interior Features Bookcases, Double Vanity, Entrance Foyer, High Speed Internet, Tray Ceiling(s), Vaulted Ceiling(s), Walk-In Closet(s), Wet Bar
Heating Natural Gas
Cooling Ceiling Fan(s), Central Air
Flooring Carpet, Ceramic Tile, Hardwood, Laminate
Fireplaces Number 1
Fireplaces Type Family Room, Gas Log, Gas Starter
Window Features Double Pane Windows
Appliance Dishwasher, Disposal, Dryer, Electric Oven, Gas Cooktop, Gas Water Heater, Microwave, Range Hood, Refrigerator, Self Cleaning Oven, Trash Compactor, Washer
Laundry Laundry Room, Main Level
Exterior
Exterior Feature Other
Parking Features Garage
Garage Spaces 3.0
Fence None
Pool None
Community Features Homeowners Assoc, Pickleball, Playground, Pool, Tennis Court(s)
Utilities Available Cable Available, Electricity Available, Natural Gas Available, Phone Available, Underground Utilities, Water Available
Waterfront Description Lake Front
View Water
Roof Type Composition
Street Surface Paved
Accessibility None
Handicap Access None
Porch Deck, Patio
Private Pool false
Building
Lot Description Back Yard, Front Yard, Lake On Lot, Landscaped
Story Three Or More
Foundation None
Sewer Septic Tank
Water Public
Architectural Style Craftsman, Traditional
Level or Stories Three Or More
Structure Type Cement Siding
New Construction No
Construction Status Resale
Schools
Elementary Schools Mount Vernon
Middle Schools North Hall
High Schools North Hall
Others
HOA Fee Include Swim,Tennis
Senior Community no
Restrictions false
Tax ID 10117 000049
Special Listing Condition None
Read Less Info
Want to know what your home might be worth? Contact us for a FREE valuation!

Our team is ready to help you sell your home for the highest possible price ASAP

Bought with Keller Williams Realty Partners

"My job is to find and attract mastery-based agents to the office, protect the culture, and make sure everyone is happy! "






