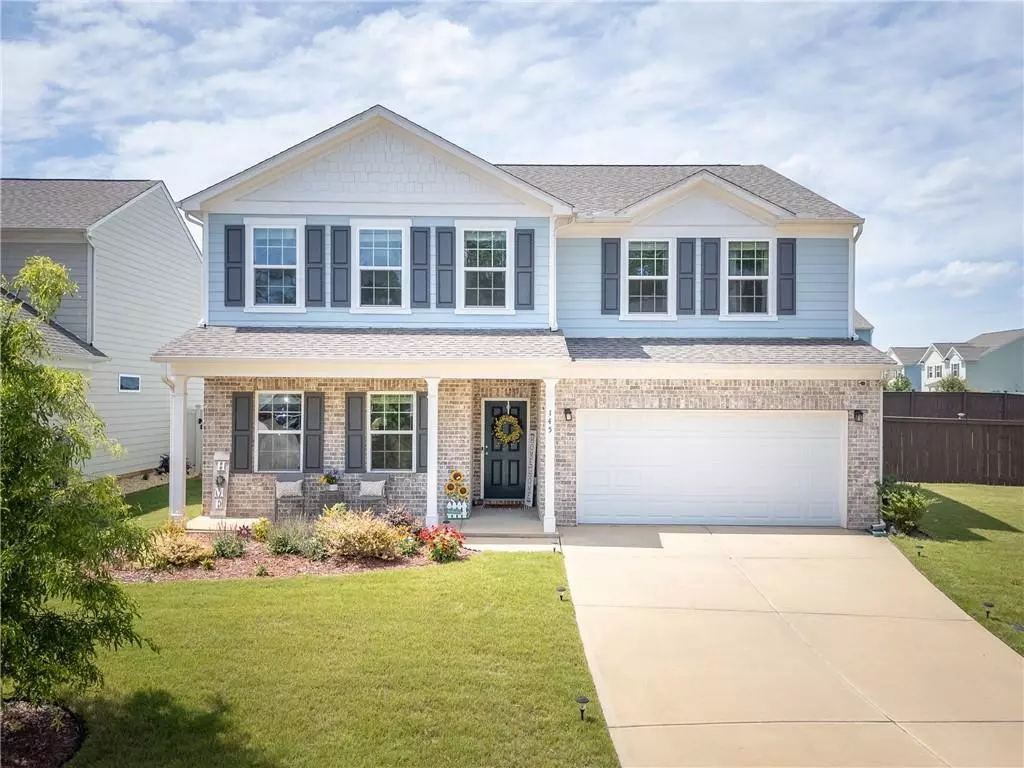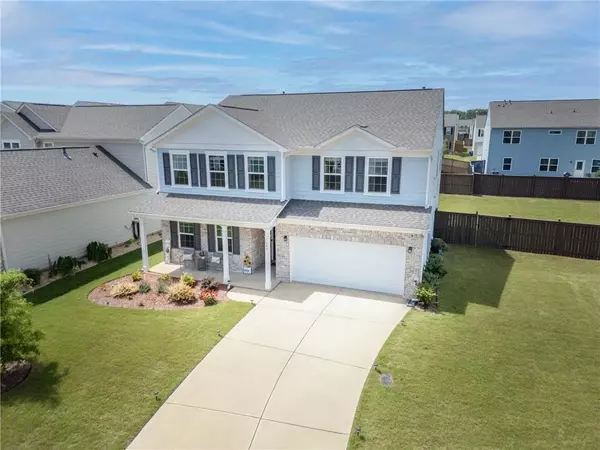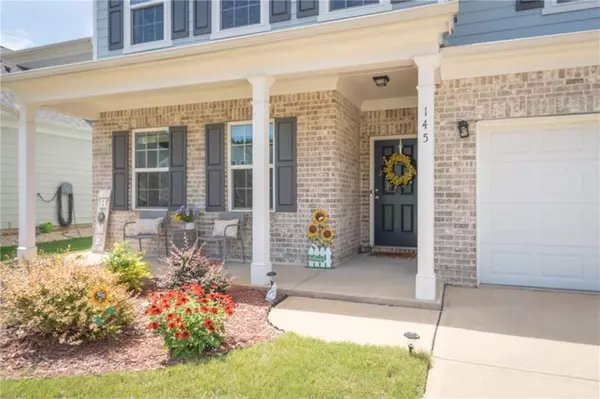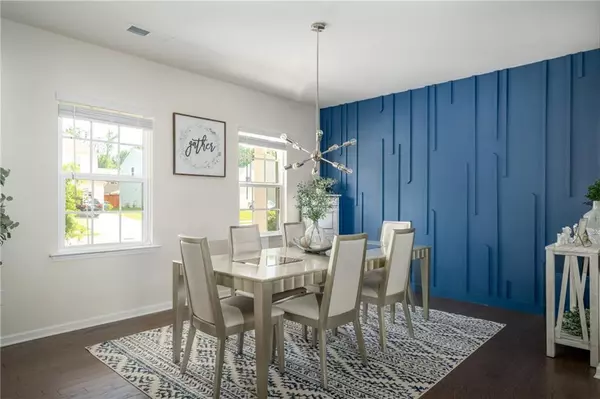$435,000
$419,900
3.6%For more information regarding the value of a property, please contact us for a free consultation.
4 Beds
3 Baths
3,076 SqFt
SOLD DATE : 11/15/2024
Key Details
Sold Price $435,000
Property Type Single Family Home
Sub Type Single Family Residence
Listing Status Sold
Purchase Type For Sale
Square Footage 3,076 sqft
Price per Sqft $141
Subdivision Wildwood
MLS Listing ID 7447073
Sold Date 11/15/24
Style Traditional
Bedrooms 4
Full Baths 3
Construction Status Resale
HOA Fees $425
HOA Y/N Yes
Originating Board First Multiple Listing Service
Year Built 2020
Annual Tax Amount $6,084
Tax Year 2023
Lot Size 10,018 Sqft
Acres 0.23
Property Description
Discover a modern lifestyle wrapped in comfort with this stunning 4-bedroom, 3-bathroom home, offering 3,076 square feet of living space. Nestled in the Wildwood at Avalon community, this single-family home awaits its new owner to enjoy its modern amenities. Situated on a spacious corner lot, double the size of most in the area, experience luxury with stylish finishes seamlessly guide you through each room. The fully-equipped kitchen is a chef's delight, boasting a walk-in pantry for ample storage. Unwind in the tranquil owner's suite, a perfect retreat to rejuvenate after the day's activities. The custom-built walk-in closet provides a dedicated space for exceptional organization. This energy-efficient home welcomes you with abundant natural light and an inviting fireplace. Climate control is effortless with central cooling and forced air heating, ensuring year-round comfort. The exterior features charming brick accents and thoughtfully landscaped grounds, enhancing the large backyard-ideal for outdoor activities and relaxation. Built in 2020 with solid wood construction, a durable asphalt roof, and a slab foundation, this home guarantees quality and durability. Neighborhood also features a pool and walking distance to Avalon Park. Conveniently located 5 mins from I-75 and major highways. Enjoy shopping and dining at South Point Pavilion! An additional advantage is the assumable loan at an incredible 3% rate, offering significant savings for the new owner! Don't miss the opportunity to make this house your forever home!
Location
State GA
County Henry
Lake Name None
Rooms
Bedroom Description Oversized Master,Sitting Room
Other Rooms None
Basement None
Main Level Bedrooms 1
Dining Room Great Room, Open Concept
Interior
Interior Features Double Vanity, Entrance Foyer, High Speed Internet, Recessed Lighting, Smart Home
Heating Central, Zoned
Cooling Ceiling Fan(s), Central Air, Dual, Electric, Zoned
Flooring Carpet, Hardwood, Laminate
Fireplaces Number 1
Fireplaces Type Electric, Family Room
Window Features Double Pane Windows,ENERGY STAR Qualified Windows,Insulated Windows
Appliance Dishwasher, Gas Oven, Gas Range, Microwave
Laundry Electric Dryer Hookup, Gas Dryer Hookup, Laundry Room, Upper Level
Exterior
Exterior Feature Private Yard
Parking Features Driveway, Garage
Garage Spaces 1.0
Fence Back Yard, Fenced, Front Yard, Privacy, Wood
Pool None
Community Features Homeowners Assoc, Near Public Transport, Near Schools, Near Shopping, Pool, Sidewalks, Street Lights
Utilities Available Cable Available, Electricity Available, Natural Gas Available, Phone Available, Sewer Available, Underground Utilities, Water Available
Waterfront Description None
View Trees/Woods
Roof Type Composition
Street Surface Asphalt,Concrete
Accessibility Accessible Bedroom
Handicap Access Accessible Bedroom
Porch Front Porch, Rear Porch
Total Parking Spaces 6
Private Pool false
Building
Lot Description Back Yard, Corner Lot, Front Yard, Landscaped
Story Two
Foundation Slab
Sewer Public Sewer
Water Public
Architectural Style Traditional
Level or Stories Two
Structure Type Brick Front,Concrete,HardiPlank Type
New Construction No
Construction Status Resale
Schools
Elementary Schools Oakland - Henry
Middle Schools Luella
High Schools Luella
Others
HOA Fee Include Maintenance Grounds,Swim
Senior Community no
Restrictions false
Tax ID 076G01168000
Acceptable Financing Assumable, Cash, Conventional, FHA, USDA Loan, VA Loan
Listing Terms Assumable, Cash, Conventional, FHA, USDA Loan, VA Loan
Special Listing Condition None
Read Less Info
Want to know what your home might be worth? Contact us for a FREE valuation!

Our team is ready to help you sell your home for the highest possible price ASAP

Bought with Keller Williams Rlty Consultants

"My job is to find and attract mastery-based agents to the office, protect the culture, and make sure everyone is happy! "






