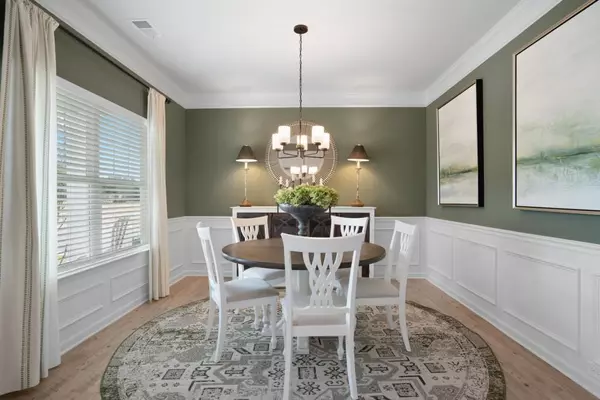$300,590
$309,340
2.8%For more information regarding the value of a property, please contact us for a free consultation.
4 Beds
2.5 Baths
2,372 SqFt
SOLD DATE : 12/02/2024
Key Details
Sold Price $300,590
Property Type Single Family Home
Sub Type Single Family Residence
Listing Status Sold
Purchase Type For Sale
Square Footage 2,372 sqft
Price per Sqft $126
Subdivision Sycamore Crest
MLS Listing ID 7428795
Sold Date 12/02/24
Style Craftsman
Bedrooms 4
Full Baths 2
Half Baths 1
Construction Status New Construction
HOA Fees $465
HOA Y/N No
Originating Board First Multiple Listing Service
Year Built 2024
Tax Year 2023
Property Description
Move in Ready November 2024! The McGinnis Plan in our hot selling community Sycamore Crest. Built by Smith Douglas Homes. Thie popular plan features a wide entry foyer that leads to a traditional dining room ideal for entertaining. The island kitchen and adjacent family room span the back of the home with convenient access to the rear patio and yard. Luxury Vinyl plank flooring throughout the main level offer a seamless transition from room to room. Upstairs you'll find the spacious owner's suite and bath with a garden tub and separate shower. Three secondary bedrooms each with a walk-in closet and a large secondary bathroom and ample sized laundry room are located off the open loft. 9ft ceiling heights! Photos are representative of plan not of actual home being built. Ask about seller incentives with use of preferred lender.
Location
State GA
County Gordon
Lake Name None
Rooms
Bedroom Description Other
Other Rooms None
Basement None
Dining Room Separate Dining Room
Interior
Interior Features Entrance Foyer, High Ceilings 9 ft Main, High Ceilings 9 ft Upper, Walk-In Closet(s)
Heating Electric, Forced Air, Heat Pump
Cooling Central Air
Flooring Carpet, Vinyl, Other
Fireplaces Type None
Window Features Insulated Windows
Appliance Dishwasher, Disposal, Electric Oven, Electric Water Heater, Microwave
Laundry Laundry Room, Upper Level, Other
Exterior
Exterior Feature Private Entrance
Parking Features Attached, Garage, Garage Faces Front
Garage Spaces 2.0
Fence None
Pool None
Community Features Homeowners Assoc, Pool
Utilities Available Electricity Available, Sewer Available, Water Available
Waterfront Description None
View Other
Roof Type Composition,Shingle
Street Surface Asphalt
Accessibility None
Handicap Access None
Porch Front Porch, Patio
Total Parking Spaces 2
Private Pool false
Building
Lot Description Landscaped
Story Two
Foundation Slab
Sewer Public Sewer
Water Public
Architectural Style Craftsman
Level or Stories Two
Structure Type Stone,Vinyl Siding
New Construction No
Construction Status New Construction
Schools
Elementary Schools Calhoun
Middle Schools Calhoun
High Schools Calhoun
Others
HOA Fee Include Swim
Senior Community no
Restrictions false
Ownership Fee Simple
Acceptable Financing Cash, Conventional, FHA, VA Loan
Listing Terms Cash, Conventional, FHA, VA Loan
Financing no
Special Listing Condition None
Read Less Info
Want to know what your home might be worth? Contact us for a FREE valuation!

Our team is ready to help you sell your home for the highest possible price ASAP

Bought with Northwest Atlanta Properties
"My job is to find and attract mastery-based agents to the office, protect the culture, and make sure everyone is happy! "






