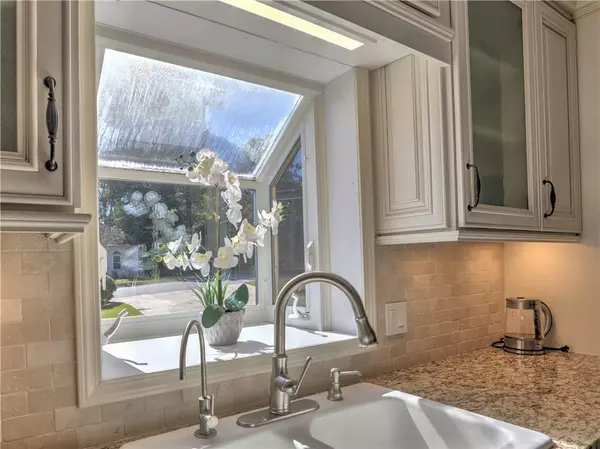$625,000
$639,900
2.3%For more information regarding the value of a property, please contact us for a free consultation.
4 Beds
3.5 Baths
3,150 SqFt
SOLD DATE : 12/10/2024
Key Details
Sold Price $625,000
Property Type Single Family Home
Sub Type Single Family Residence
Listing Status Sold
Purchase Type For Sale
Square Footage 3,150 sqft
Price per Sqft $198
Subdivision Regents Park
MLS Listing ID 7473894
Sold Date 12/10/24
Style European,Mediterranean,Traditional
Bedrooms 4
Full Baths 3
Half Baths 1
Construction Status Resale
HOA Y/N Yes
Originating Board First Multiple Listing Service
Year Built 1989
Annual Tax Amount $4,753
Tax Year 2023
Lot Size 0.347 Acres
Acres 0.347
Property Description
Seize this rare opportunity to own a beautifully maintained hardcoat stucco home in one of East Cobb's most sought-after neighborhoods. This elegant residence, freshly painted inside and out, offers 4 bedrooms, 3.5 bathrooms, and a spacious basement, all blending traditional charm with a touch of European sophistication. Step inside to discover a perfect balance of comfort and style. The open-concept kitchen and family area features granite countertops, modern appliances, and ample storage, making it a delightful space for cooking and gathering. The hardwood Floors on the main level have been replaced. From here, step out onto the two-level back deck, an ideal spot for relaxing and entertaining. The living room is inviting, with a warm fireplace and high ceilings that create a cozy yet open atmosphere. Adjacent to this is a spacious sunroom perfect for savoring your morning coffee or unwinding with a good book. The main-level primary suite is a retreat, with Italian-style wall designs, his and her walk-in closets, and a luxurious en-suite bathroom featuring a double vanity, separate shower, and a Jacuzzi bathtub. Upstairs, you'll find three spacious bedrooms along with a dedicated heating system for added comfort. An extra room on this level provides flexibility use it as a bedroom, home office, or extra storage. The basement expands your living space with three separate areas, a full bathroom, and a Cedar closet. This versatile area is a blank canvas perfect for a home theater, game room, or personal gym. Located within the highly acclaimed Pope High School district, this home also offers the potential for acceptance into Walton High School, ensuring top-tier education options. Plus, the nearby school bus stop adds convenience for daily commutes. As part of the "Regents Walk" community, you'll have access to swim and tennis amenities, adding to the lifestyle appeal. Schedule a viewing today and make this exceptional home yours!
Location
State GA
County Cobb
Lake Name None
Rooms
Bedroom Description Master on Main,Oversized Master
Other Rooms None
Basement Daylight, Exterior Entry, Finished, Finished Bath, Full, Interior Entry
Main Level Bedrooms 1
Dining Room Open Concept, Seats 12+
Interior
Interior Features Double Vanity, High Ceilings 10 ft Lower, High Speed Internet, Walk-In Closet(s)
Heating Central, Natural Gas, Zoned
Cooling Attic Fan, Ceiling Fan(s), Central Air, Heat Pump, Zoned
Flooring Carpet, Ceramic Tile, Hardwood, Laminate
Fireplaces Number 1
Fireplaces Type Family Room, Gas Log, Gas Starter, Glass Doors, Great Room, Masonry
Window Features Bay Window(s),Double Pane Windows,Insulated Windows
Appliance Dishwasher, Disposal, Double Oven, Gas Cooktop, Gas Oven, Microwave, Self Cleaning Oven
Laundry Laundry Room
Exterior
Exterior Feature None
Parking Features Garage, Garage Door Opener, Garage Faces Front, Kitchen Level, Level Driveway
Garage Spaces 2.0
Fence Back Yard, Chain Link, Fenced
Pool None
Community Features Pool, Tennis Court(s)
Utilities Available Cable Available, Electricity Available, Natural Gas Available, Phone Available, Sewer Available, Underground Utilities, Water Available
Waterfront Description None
View Trees/Woods
Roof Type Composition,Shingle
Street Surface Other
Accessibility None
Handicap Access None
Porch Deck, Glass Enclosed, Rear Porch
Private Pool false
Building
Lot Description Level, Wooded
Story Two
Foundation Block
Sewer Public Sewer
Water Public
Architectural Style European, Mediterranean, Traditional
Level or Stories Two
Structure Type Stucco
New Construction No
Construction Status Resale
Schools
Elementary Schools Murdock
Middle Schools Dodgen
High Schools Pope
Others
HOA Fee Include Swim,Tennis
Senior Community no
Restrictions false
Tax ID 16076800700
Ownership Other
Acceptable Financing Conventional
Listing Terms Conventional
Financing no
Special Listing Condition None
Read Less Info
Want to know what your home might be worth? Contact us for a FREE valuation!

Our team is ready to help you sell your home for the highest possible price ASAP

Bought with Keller Williams Realty Atl North

"My job is to find and attract mastery-based agents to the office, protect the culture, and make sure everyone is happy! "






