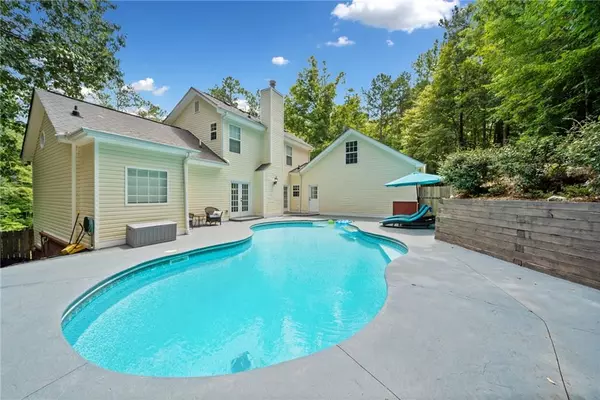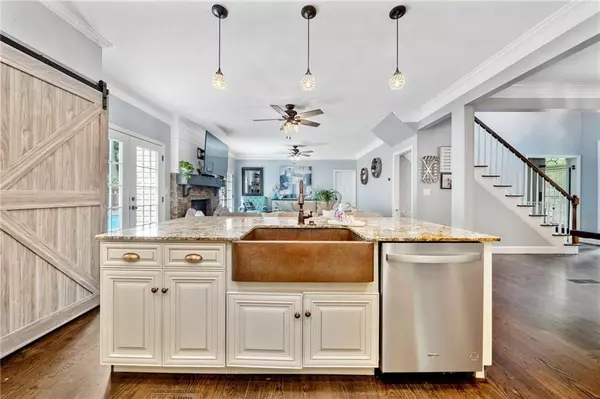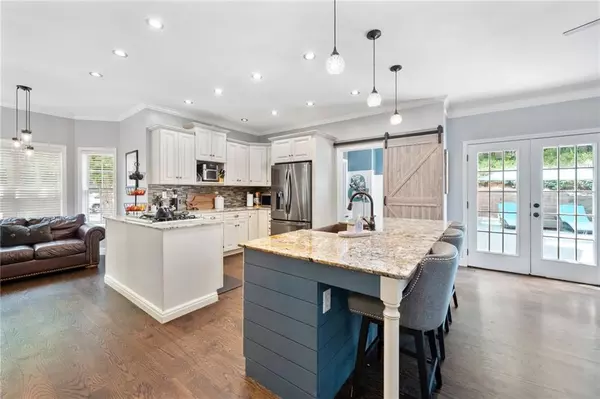$600,000
$615,000
2.4%For more information regarding the value of a property, please contact us for a free consultation.
5 Beds
3.5 Baths
3,632 SqFt
SOLD DATE : 12/13/2024
Key Details
Sold Price $600,000
Property Type Single Family Home
Sub Type Single Family Residence
Listing Status Sold
Purchase Type For Sale
Square Footage 3,632 sqft
Price per Sqft $165
Subdivision Black Forest
MLS Listing ID 7440932
Sold Date 12/13/24
Style Traditional
Bedrooms 5
Full Baths 3
Half Baths 1
Construction Status Resale
HOA Y/N No
Originating Board First Multiple Listing Service
Year Built 2003
Annual Tax Amount $4,553
Tax Year 2023
Lot Size 2.080 Acres
Acres 2.08
Property Description
Welcome to your dream retreat! Nestled on 2.08 private acres this beautifully updated home offers a blend of modern comfort and timeless charm. Enjoy the freedom of no HOA. The master suite, conveniently located on the main floor, features a luxurious private bath and a spacious walk-in closet. The heart of the home is an expansive open floor plan, perfect for entertaining. Gather around the large center island in the kitchen, which flows seamlessly into the breakfast nook, living room, and dining room. The main level also boasts a private office, a well-appointed mudroom/laundry room with a laundry sink, and a stylish half bath. Bask in the natural light that pours in through large windows and double French doors, which open directly onto the pool deck—a perfect spot for relaxing or hosting summer gatherings. Both the main level and finished basement extend to double wrap-around porches that offer picturesque views of the front yard. Practicality meets luxury with a large driveway designed to accommodate your camper, boat, or work vehicles, complete with a 50-amp plug for easy hook-up. A two-car garage includes a large storage area above, accessible by full-sized stairs. Throughout the home, you'll find charming farmhouse accents, including five-inch red oak floors, sliding barn doors, a slate stone fireplace. The top floor features four bedrooms and a full bathroom with a double vanity and a private water closet. Recent updates include newer HVAC units, garage door, basement sump pump, along with freshly painted interior walls and porches, new carpet in the basement, pool pump, sand filter, outdoor and basement ceiling fans. This is more than just a home—it's a lifestyle. Don't miss out on this exceptional property!
Location
State GA
County Paulding
Lake Name None
Rooms
Bedroom Description Double Master Bedroom,Master on Main
Other Rooms None
Basement Crawl Space, Finished, Finished Bath, Full, Interior Entry, Walk-Out Access
Main Level Bedrooms 1
Dining Room Open Concept, Seats 12+
Interior
Interior Features Crown Molding, Disappearing Attic Stairs, Double Vanity, Entrance Foyer, High Ceilings 9 ft Lower, High Ceilings 9 ft Main, High Ceilings 9 ft Upper, High Speed Internet, Permanent Attic Stairs, Recessed Lighting, Walk-In Closet(s)
Heating Central, Forced Air, Natural Gas
Cooling Ceiling Fan(s), Central Air, Electric
Flooring Carpet, Ceramic Tile, Hardwood
Fireplaces Number 1
Fireplaces Type Gas Starter, Living Room
Window Features Double Pane Windows
Appliance Dishwasher, Gas Oven, Gas Range, Gas Water Heater, Refrigerator
Laundry Electric Dryer Hookup, Main Level, Mud Room, Sink
Exterior
Exterior Feature Private Entrance
Parking Features Driveway, Garage, Garage Faces Side, Kitchen Level, Level Driveway, RV Access/Parking, Electric Vehicle Charging Station(s)
Garage Spaces 2.0
Fence Back Yard, Wood
Pool Fenced, In Ground, Private, Vinyl
Community Features Near Schools, Near Shopping, Street Lights
Utilities Available Cable Available, Electricity Available, Natural Gas Available, Water Available
Waterfront Description None
View Rural
Roof Type Composition
Street Surface Asphalt
Accessibility None
Handicap Access None
Porch Covered, Front Porch, Wrap Around
Total Parking Spaces 6
Private Pool true
Building
Lot Description Back Yard, Wooded
Story Two
Foundation Brick/Mortar, Combination, Concrete Perimeter
Sewer Septic Tank
Water Public
Architectural Style Traditional
Level or Stories Two
Structure Type Brick 3 Sides,Vinyl Siding
New Construction No
Construction Status Resale
Schools
Elementary Schools Northside - Paulding
Middle Schools Lena Mae Moses
High Schools North Paulding
Others
Senior Community no
Restrictions false
Tax ID 047674
Special Listing Condition None
Read Less Info
Want to know what your home might be worth? Contact us for a FREE valuation!

Our team is ready to help you sell your home for the highest possible price ASAP

Bought with Realty One Group Edge

"My job is to find and attract mastery-based agents to the office, protect the culture, and make sure everyone is happy! "






