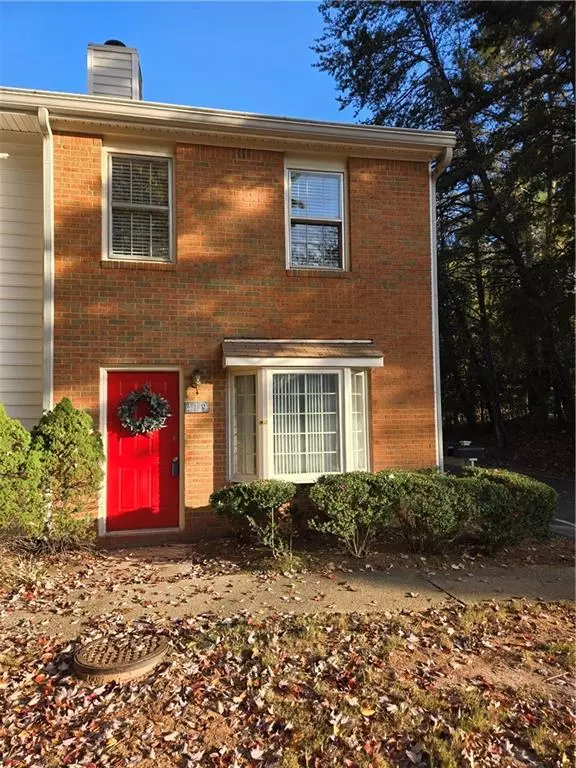$268,000
$282,500
5.1%For more information regarding the value of a property, please contact us for a free consultation.
2 Beds
2.5 Baths
1,226 SqFt
SOLD DATE : 12/09/2024
Key Details
Sold Price $268,000
Property Type Townhouse
Sub Type Townhouse
Listing Status Sold
Purchase Type For Sale
Square Footage 1,226 sqft
Price per Sqft $218
Subdivision Holcombs Crossing
MLS Listing ID 7483242
Sold Date 12/09/24
Style Townhouse
Bedrooms 2
Full Baths 2
Half Baths 1
Construction Status Resale
HOA Fees $178
HOA Y/N Yes
Originating Board First Multiple Listing Service
Year Built 1983
Annual Tax Amount $2,513
Tax Year 2023
Lot Size 8,028 Sqft
Acres 0.1843
Property Description
Charming townhouse in Roswell close to downtown Roswell, shopping, restaurants and GA-400. The house features 2 Bedrooms and 2 1/2 bathrooms. Each bedroom has its own bath, ceiling fan and walk in closet. Large great room features brick fireplace, separate dining area. Kitchen with white cabinets and granite counters. Fresh paint throughout the house, wood laminate floors on main and new carpet upstairs. The house is an END UNIT HOME with two covered carport. Low HOA dues cover all exterior maintenance and repair: roof, landscaping, and two pools. Priced to sell!
Location
State GA
County Fulton
Lake Name None
Rooms
Bedroom Description Other
Other Rooms None
Basement None
Dining Room Open Concept
Interior
Interior Features High Ceilings 9 ft Main, High Ceilings 9 ft Upper, Permanent Attic Stairs, Walk-In Closet(s)
Heating Central, Hot Water, Natural Gas
Cooling Ceiling Fan(s), Central Air, Electric, Other
Flooring Carpet, Ceramic Tile, Hardwood
Fireplaces Number 1
Fireplaces Type Family Room
Window Features Double Pane Windows
Appliance Dishwasher, Disposal, Electric Oven, Gas Water Heater, Range Hood
Laundry Laundry Closet, Main Level
Exterior
Exterior Feature Private Entrance, Other
Parking Features Carport, Covered, Detached, Drive Under Main Level, Kitchen Level
Fence None
Pool None
Community Features Clubhouse, Homeowners Assoc, Pool, Street Lights
Utilities Available Electricity Available, Natural Gas Available, Phone Available, Sewer Available, Underground Utilities, Water Available
Waterfront Description None
View Neighborhood, Trees/Woods
Roof Type Shingle
Street Surface Paved
Accessibility None
Handicap Access None
Porch None
Private Pool false
Building
Lot Description Corner Lot, Front Yard, Level
Story Two
Foundation Slab
Sewer Public Sewer
Water Public
Architectural Style Townhouse
Level or Stories Two
Structure Type Brick Front,Frame
New Construction No
Construction Status Resale
Schools
Elementary Schools Mimosa
Middle Schools Haynes Bridge
High Schools Centennial
Others
HOA Fee Include Insurance,Maintenance Structure
Senior Community no
Restrictions false
Tax ID 12 229505640292
Ownership Fee Simple
Financing yes
Special Listing Condition None
Read Less Info
Want to know what your home might be worth? Contact us for a FREE valuation!

Our team is ready to help you sell your home for the highest possible price ASAP

Bought with Trans World Real Estate Service, LLC

"My job is to find and attract mastery-based agents to the office, protect the culture, and make sure everyone is happy! "






