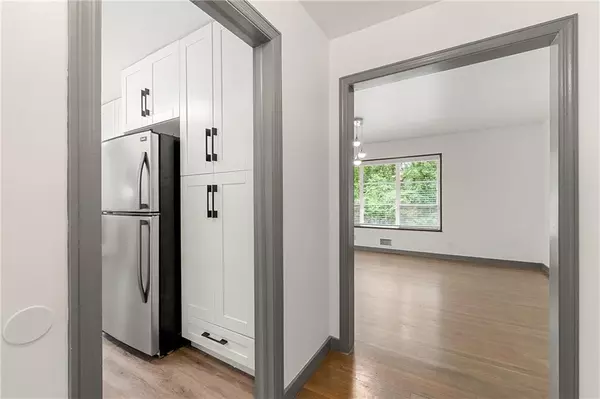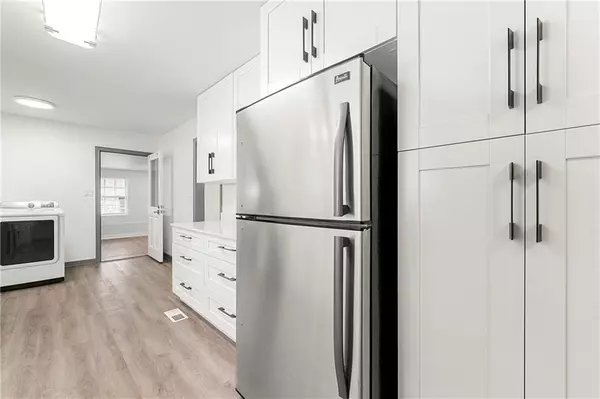$550,000
$590,000
6.8%For more information regarding the value of a property, please contact us for a free consultation.
4 Beds
2 Baths
1,748 SqFt
SOLD DATE : 12/17/2024
Key Details
Sold Price $550,000
Property Type Single Family Home
Sub Type Single Family Residence
Listing Status Sold
Purchase Type For Sale
Square Footage 1,748 sqft
Price per Sqft $314
Subdivision Toco Hills
MLS Listing ID 7458763
Sold Date 12/17/24
Style Ranch,Traditional
Bedrooms 4
Full Baths 2
Construction Status Resale
HOA Y/N No
Originating Board First Multiple Listing Service
Year Built 1956
Annual Tax Amount $9,048
Tax Year 2023
Lot Size 0.300 Acres
Acres 0.3
Property Description
Welcome to this chic and charming brick ranch home in Toco Hills freshly renovated with a brand NEW KITCHEN, NEW appliances, NEW bathroom vanities, NEW light fixtures, resurfaced hardwood floors, fresh paint, and much more. Enjoy a bright and roomy living room/dining room combination with lots of natural light from the oversized windows that lookout to the backyard. The home features a modern white kitchen with sleek black handles on all cabinets, creating a stunning contrast that adds sophistication and style. The spacious kitchen offers ample storage and is perfect for both everyday living and entertaining. Adjacent to the kitchen, you'll find the unique fourth bedroom, equipped with its own separate AC unit for personalized comfort. This flexible space is ideal for guests or a home office. This home offers tons of storage space in the basement as well as closets throughout. You won't want to miss this one - come check out this blend of style, comfort, and functionality! This home offers privacy while being conveniently located near Emory Hospital campuses, Emory University, Children's Healthcare of Atlanta, the CDC, VA, Mason Mill Park, Dekalb Tennis Center, the Path walking trail, Toco Hills, and Decatur's dining and attractions.
Location
State GA
County Dekalb
Lake Name None
Rooms
Bedroom Description Master on Main
Other Rooms None
Basement Daylight, Partial
Main Level Bedrooms 4
Dining Room Open Concept
Interior
Interior Features High Speed Internet, Recessed Lighting
Heating Central
Cooling Ceiling Fan(s), Central Air, Wall Unit(s)
Flooring Hardwood, Luxury Vinyl
Fireplaces Type None
Window Features None
Appliance Dishwasher, Dryer, Gas Oven, Gas Range, Gas Water Heater, Microwave, Refrigerator, Washer
Laundry In Basement, In Kitchen
Exterior
Exterior Feature Private Yard
Parking Features Driveway, Kitchen Level
Fence Fenced
Pool None
Community Features None
Utilities Available Cable Available, Electricity Available, Natural Gas Available, Phone Available, Sewer Available, Water Available
Waterfront Description None
View City
Roof Type Shingle
Street Surface Asphalt,Concrete
Accessibility None
Handicap Access None
Porch None
Private Pool false
Building
Lot Description Back Yard
Story One
Foundation Brick/Mortar
Sewer Public Sewer
Water Public
Architectural Style Ranch, Traditional
Level or Stories One
Structure Type Brick 4 Sides
New Construction No
Construction Status Resale
Schools
Elementary Schools Briar Vista
Middle Schools Druid Hills
High Schools Druid Hills
Others
Senior Community no
Restrictions false
Tax ID 18 110 01 035
Special Listing Condition None
Read Less Info
Want to know what your home might be worth? Contact us for a FREE valuation!

Our team is ready to help you sell your home for the highest possible price ASAP

Bought with Chapman Hall Realty

"My job is to find and attract mastery-based agents to the office, protect the culture, and make sure everyone is happy! "






