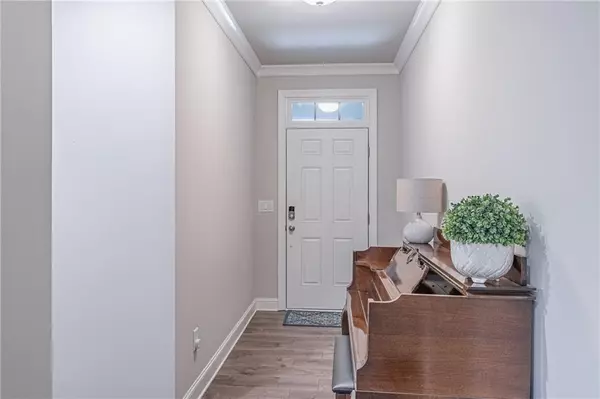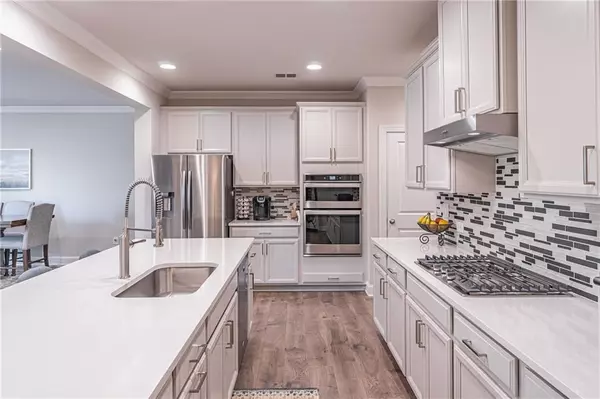$555,000
$565,000
1.8%For more information regarding the value of a property, please contact us for a free consultation.
4 Beds
3.5 Baths
2,834 SqFt
SOLD DATE : 12/16/2024
Key Details
Sold Price $555,000
Property Type Townhouse
Sub Type Townhouse
Listing Status Sold
Purchase Type For Sale
Square Footage 2,834 sqft
Price per Sqft $195
Subdivision The Village At Herrington
MLS Listing ID 7453238
Sold Date 12/16/24
Style Craftsman
Bedrooms 4
Full Baths 3
Half Baths 1
Construction Status Resale
HOA Fees $260
HOA Y/N Yes
Originating Board First Multiple Listing Service
Year Built 2020
Annual Tax Amount $4,125
Tax Year 2023
Lot Size 2,178 Sqft
Acres 0.05
Property Description
Price Improvement! Best Value in Forsyth! Welcome to the Village at Herrington - a beautiful gated townhome community with a pool and greenspace in one of the top school districts in Georgia. This better than new home is fully upgraded and move in ready. High end finishes, incredible storage and wonderful floor plan make this feel like a single family home - no steps to the main floor, just walk in from the garage to the kitchen with your groceries! The open main floor is full of natural light and the home backs to the woods for quiet and private views. Your private patio has space for grilling and sitting! On the second floor you will find three spacious bedrooms and two full baths. The primary bedroom faces the woods for peaceful, quiet views. The en suite bath is well appointed and walk in closet offers plenty of space. The secondary bedrooms are all very spacious in size and closet space as well. The laundry room is large and has nice storage. The third floor has a large living room, bedroom and another full bath as well as a ton of storage. The home is near the end of the community so there is green space and ample guest parking. The location can't be beat with easy access to shopping, restaurants and GA 400.
Location
State GA
County Forsyth
Lake Name None
Rooms
Bedroom Description None
Other Rooms None
Basement None
Dining Room Open Concept
Interior
Interior Features Double Vanity, Entrance Foyer, High Ceilings 9 ft Main, His and Hers Closets, Walk-In Closet(s)
Heating Zoned
Cooling Ceiling Fan(s), Central Air, Zoned
Flooring Carpet, Hardwood
Fireplaces Number 1
Fireplaces Type Great Room
Window Features None
Appliance Dishwasher, Disposal, ENERGY STAR Qualified Appliances, Gas Cooktop, Gas Oven, Gas Range, Microwave, Range Hood, Refrigerator
Laundry Laundry Room, Upper Level
Exterior
Exterior Feature Private Entrance
Parking Features Driveway, Garage, Garage Door Opener, Garage Faces Front, Kitchen Level, Level Driveway
Garage Spaces 2.0
Fence None
Pool None
Community Features Gated, Homeowners Assoc, Near Schools, Near Shopping, Park, Pool, Sidewalks
Utilities Available Cable Available, Underground Utilities
Waterfront Description None
View Other
Roof Type Shingle
Street Surface Asphalt
Accessibility Accessible Entrance
Handicap Access Accessible Entrance
Porch Patio
Private Pool false
Building
Lot Description Cul-De-Sac, Level, Private
Story Three Or More
Foundation None
Sewer Public Sewer
Water Public
Architectural Style Craftsman
Level or Stories Three Or More
Structure Type Brick Front
New Construction No
Construction Status Resale
Schools
Elementary Schools Shiloh Point
Middle Schools Piney Grove
High Schools South Forsyth
Others
Senior Community no
Restrictions true
Tax ID 132 360
Ownership Fee Simple
Financing no
Special Listing Condition None
Read Less Info
Want to know what your home might be worth? Contact us for a FREE valuation!

Our team is ready to help you sell your home for the highest possible price ASAP

Bought with Harry Norman Realtors

"My job is to find and attract mastery-based agents to the office, protect the culture, and make sure everyone is happy! "






