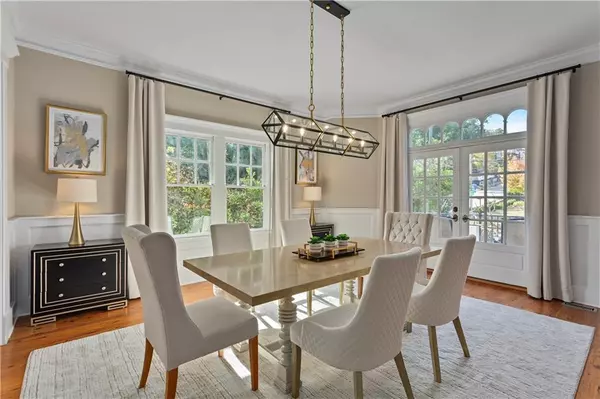$2,250,000
$2,400,000
6.3%For more information regarding the value of a property, please contact us for a free consultation.
7 Beds
5.5 Baths
6,010 SqFt
SOLD DATE : 12/17/2024
Key Details
Sold Price $2,250,000
Property Type Single Family Home
Sub Type Single Family Residence
Listing Status Sold
Purchase Type For Sale
Square Footage 6,010 sqft
Price per Sqft $374
Subdivision Virginia Highland
MLS Listing ID 7482393
Sold Date 12/17/24
Style Traditional
Bedrooms 7
Full Baths 5
Half Baths 1
Construction Status Resale
HOA Y/N No
Originating Board First Multiple Listing Service
Year Built 2006
Annual Tax Amount $35,778
Tax Year 2024
Lot Size 8,141 Sqft
Acres 0.1869
Property Description
Nestled on one of the most secluded streets in the charming Virginia Highland neighborhood,
this resplendent traditional-style home offers a unique blend of luxury and comfort. Zoned for
the highly sought-after Springdale Park Elementary School, this residence features a superior
floor plan that spans three levels, ideal for both family living and entertaining. The property
boasts a professionally landscaped backyard complete with a “Sport Court,” a dedicated gym,
and a spacious two-car garage, providing all the conveniences of modern living.
With seven generously sized bedrooms and five and a half well-appointed bathrooms, this
home effortlessly combines the benefits of intown living with the amenities typically found in
suburban settings. Located just one mile from The Beltline and the vibrant restaurants of
Virginia Highland, as well as being near the CDC and Emory University, you'll enjoy easy access
to dining, shopping, and parks.
As you step through the striking glass-lined front door, you are greeted by the allure of eye-
catching Australian cedar hardwood floors that extend throughout the main level. The
abundance of natural light pouring in through the large windows complements the soaring
double arched foyer ceilings, accentuating the home's architectural elegance. The foyer is
thoughtfully flanked by inviting living and dining room areas, providing a perfect space for
formal or impromptu gatherings. A butler's pantry adjoins the kitchen, creating a seamless
pass-through for entertaining guests.
The heart of the home features an open kitchen that flows into a comfortable den area,
ensuring that the space is both functional and inviting. This layout is perfectly designed for
gatherings, with the primary bedroom located nearby. The primary suite, complete with an en-
suite bathroom, soaking tub, shower and two large closets.
The entertainment space extends to a large outdoor porch, which is wired with speakers and
offers an ideal setting for outdoor dining and gatherings. This porch provides easy access to the
lower terrace, where stairs lead down to the beautifully manicured backyard and the versatile
Sport Court, perfect for recreational activities.
Venturing to the upper level, you will discover a thoughtfully designed layout featuring four
additional bedrooms. This level includes one shared bathroom along with two en-suite baths,
ensuring comfort and privacy for everyone. Each bedroom is uniquely designed, showcasing its
own personality and charm, providing wonderful choices for everyone. One particularly
delightful bedroom doubles as a playroom, complete with its very own “rock climbing wall,”
promising hours of entertainment and active play.
Moving down to the terrace level, you are welcomed by light-filled walls that create an inviting
atmosphere. This level features a second den that serves as a perfect retreat for movie nights
or game days. Additionally, a dedicated office space offers an ideal work-from-home setup,
while two large bedrooms share a well-appointed bathroom, providing privacy and comfort.
The terrace level also includes a spacious kitchenette, a gym, and ample storage space, making
it a highly functional area for daily living.
The entertainment options continue as the double doors on the terrace open to the expansive
Sport Court and a lush, grass-filled yard, creating a seamless transition between indoor and
outdoor living. This outdoor space is perfect for hosting summer barbecues, playing sports, or
simply enjoying the serene surroundings.
In summary, this Virginia Highland home is a true gem that combines the charm of traditional
architecture with modern amenities.
Location
State GA
County Fulton
Lake Name None
Rooms
Bedroom Description In-Law Floorplan,Master on Main,Split Bedroom Plan
Other Rooms None
Basement Daylight, Exterior Entry, Finished, Finished Bath, Full, Interior Entry
Main Level Bedrooms 1
Dining Room Butlers Pantry, Separate Dining Room
Interior
Interior Features Bookcases, Disappearing Attic Stairs, Double Vanity, Entrance Foyer, High Speed Internet, Walk-In Closet(s), Wet Bar
Heating Central, Forced Air, Natural Gas, Zoned
Cooling Ceiling Fan(s), Central Air, Humidity Control
Flooring Carpet, Hardwood, Stone
Fireplaces Number 2
Fireplaces Type Family Room, Gas Starter, Great Room, Living Room
Window Features Insulated Windows,Plantation Shutters,Skylight(s)
Appliance Dishwasher, Disposal, Double Oven, Dryer, Gas Range, Microwave, Range Hood, Refrigerator, Self Cleaning Oven, Tankless Water Heater, Washer
Laundry Laundry Room, Main Level
Exterior
Exterior Feature Balcony, Private Entrance, Private Yard, Rear Stairs
Parking Features Garage, Garage Door Opener
Garage Spaces 2.0
Fence Back Yard, Fenced, Privacy
Pool None
Community Features Fitness Center, Near Beltline, Near Schools, Near Shopping, Near Trails/Greenway, Park, Sidewalks, Street Lights
Utilities Available Cable Available, Electricity Available, Natural Gas Available, Sewer Available, Underground Utilities, Water Available
Waterfront Description None
View Other
Roof Type Shingle
Street Surface Paved
Accessibility None
Handicap Access None
Porch Covered, Patio, Rear Porch
Private Pool false
Building
Lot Description Back Yard, Front Yard, Landscaped
Story Three Or More
Foundation Block, Brick/Mortar
Sewer Public Sewer
Water Public
Architectural Style Traditional
Level or Stories Three Or More
Structure Type Block,Brick 4 Sides,HardiPlank Type
New Construction No
Construction Status Resale
Schools
Elementary Schools Springdale Park
Middle Schools David T Howard
High Schools Midtown
Others
Senior Community no
Restrictions false
Tax ID 17 000100030133
Special Listing Condition None
Read Less Info
Want to know what your home might be worth? Contact us for a FREE valuation!

Our team is ready to help you sell your home for the highest possible price ASAP

Bought with Keller Williams Realty West Atlanta

"My job is to find and attract mastery-based agents to the office, protect the culture, and make sure everyone is happy! "






