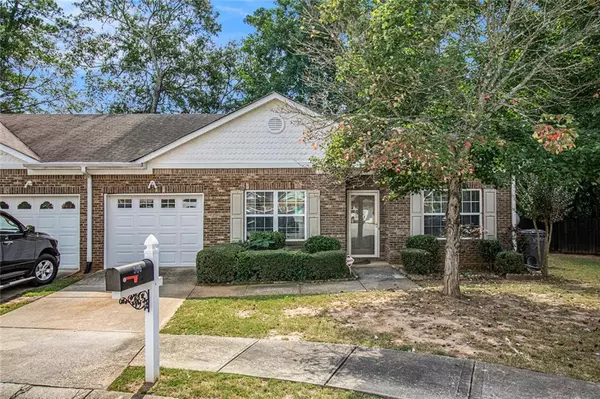$192,000
$202,000
5.0%For more information regarding the value of a property, please contact us for a free consultation.
2 Beds
2 Baths
1,054 SqFt
SOLD DATE : 12/20/2024
Key Details
Sold Price $192,000
Property Type Townhouse
Sub Type Townhouse
Listing Status Sold
Purchase Type For Sale
Square Footage 1,054 sqft
Price per Sqft $182
Subdivision Tara Woods
MLS Listing ID 7459646
Sold Date 12/20/24
Style Ranch
Bedrooms 2
Full Baths 2
Construction Status Resale
HOA Fees $70
HOA Y/N Yes
Originating Board First Multiple Listing Service
Year Built 2005
Annual Tax Amount $1,959
Tax Year 2023
Lot Size 5,227 Sqft
Acres 0.12
Property Description
This charming ranch-style Townhome is located in a serene 55+ Senior community, offering the perfect blend of comfort and convenience. The home features 2 Spacious Bedrooms and 2 Full Bathrooms, ideal for easy living. The Large Family Room provides an inviting space for relaxation and entertaining, while the modern kitchen flows seamlessly into the Open Living Areas. Step outside onto the Deck in the back, perfect for enjoying Your morning coffee or hosting a small gathering. A one car Garage offers ample storage and parking. This Peaceful and Beautifully landscaped Community is designed for easy, low-maintenance living, tailored to meet the needs of Active Seniors!!Motivated Seller, Bring All Offers!
Location
State GA
County Clayton
Lake Name None
Rooms
Bedroom Description Master on Main
Other Rooms Garage(s)
Basement None
Main Level Bedrooms 2
Dining Room Great Room
Interior
Interior Features Walk-In Closet(s), High Speed Internet
Heating Central
Cooling Central Air
Flooring Other, Hardwood, Laminate
Fireplaces Type None
Window Features None
Appliance Dishwasher, Disposal, Microwave, Electric Range, Electric Oven, Range Hood
Laundry Other
Exterior
Exterior Feature Balcony, Private Entrance, Private Yard
Parking Features Garage
Garage Spaces 1.0
Fence None
Pool None
Community Features Sidewalks, Street Lights
Utilities Available Electricity Available, Other
Waterfront Description None
View Neighborhood
Roof Type Shingle,Other
Street Surface Asphalt
Accessibility None
Handicap Access None
Porch Deck, Rear Porch
Total Parking Spaces 1
Private Pool false
Building
Lot Description Level
Story One
Foundation Slab
Sewer Public Sewer
Water Public
Architectural Style Ranch
Level or Stories One
Structure Type Brick
New Construction No
Construction Status Resale
Schools
Elementary Schools Riverdale
Middle Schools Sequoyah - Clayton
High Schools Charles R. Drew
Others
Senior Community yes
Restrictions true
Tax ID 13149C B043
Ownership Fee Simple
Acceptable Financing Cash, Conventional, FHA, VA Loan
Listing Terms Cash, Conventional, FHA, VA Loan
Financing yes
Special Listing Condition None
Read Less Info
Want to know what your home might be worth? Contact us for a FREE valuation!

Our team is ready to help you sell your home for the highest possible price ASAP

Bought with HomeSmart
"My job is to find and attract mastery-based agents to the office, protect the culture, and make sure everyone is happy! "






