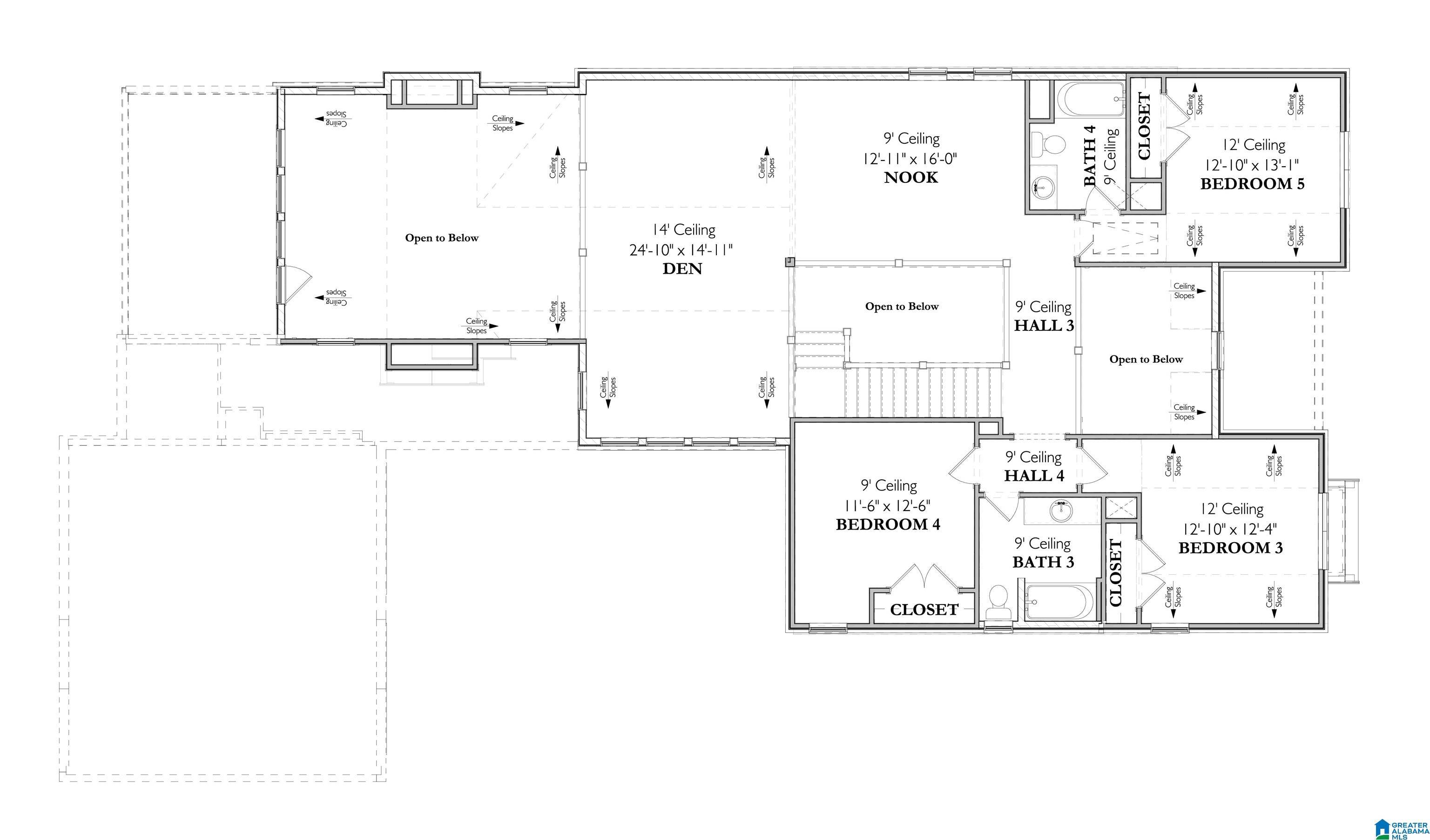$803,625
$800,565
0.4%For more information regarding the value of a property, please contact us for a free consultation.
5 Beds
4 Baths
3,793 SqFt
SOLD DATE : 06/02/2025
Key Details
Sold Price $803,625
Property Type Single Family Home
Sub Type Single Family
Listing Status Sold
Purchase Type For Sale
Square Footage 3,793 sqft
Price per Sqft $211
Subdivision Bradbury At Blackridge
MLS Listing ID 21415482
Sold Date 06/02/25
Bedrooms 5
Full Baths 4
HOA Fees $108/ann
HOA Y/N Yes
Year Built 2025
Lot Size 8,276 Sqft
Property Sub-Type Single Family
Property Description
Welcome to Bradbury Crest at Blackridge! This BRAND NEW 5-bedroom, 4-bathroom home, featuring massive 26'ceilings, is a masterpiece of design and comfort. With a thoughtful layout that caters to both convenience and sophistication! The main level boasts a spacious open-concept design, seamlessly integrating the living, dining, and kitchen areas. The Grand Lawson plan offers two bedrooms on the main level, providing versatility for multi-generational living or guest accommodations. The kitchen is a chef's delight, equipped with modern appliances, 2 sinks and Chef's Pantry, a waterfall island, AND A BUILT IN HOME BAR. The adjacent dining area provides a perfect setting for family meals or entertaining guests. The living room, designed for comfort and style, features large windows that flood the space with natural light and provide views of the covered patio. 3 bedrooms 2 baths upstairs plus den that overlooks the Living area below, all within close proximity to ALL the amenities!
Location
State AL
County Shelby
Area Bluff Park, Hoover, Riverchase
Rooms
Kitchen Eating Area, Island, Pantry
Interior
Interior Features Recess Lighting
Heating Central (HEAT), Gas Heat
Cooling Central (COOL), Heat Pump (COOL), Zoned (COOL)
Flooring Carpet, Hardwood, Tile Floor
Fireplaces Number 1
Fireplaces Type Gas (FIREPL)
Laundry Washer Hookup
Exterior
Exterior Feature Fireplace, Sprinkler System
Parking Features Attached, Driveway Parking
Garage Spaces 2.0
Pool Community
Amenities Available Clubhouse, Playgound, Sidewalks
Building
Lot Description Interior Lot
Foundation Slab
Sewer Connected
Water Public Water
Level or Stories 1.5-Story
Schools
Elementary Schools South Shades Crest
Middle Schools Bumpus, Robert F
High Schools Hoover
Others
Financing Cash,Conventional,VA
Read Less Info
Want to know what your home might be worth? Contact us for a FREE valuation!

Our team is ready to help you sell your home for the highest possible price ASAP
Bought with RealtySouth-OTM-Acton Rd
"My job is to find and attract mastery-based agents to the office, protect the culture, and make sure everyone is happy! "






